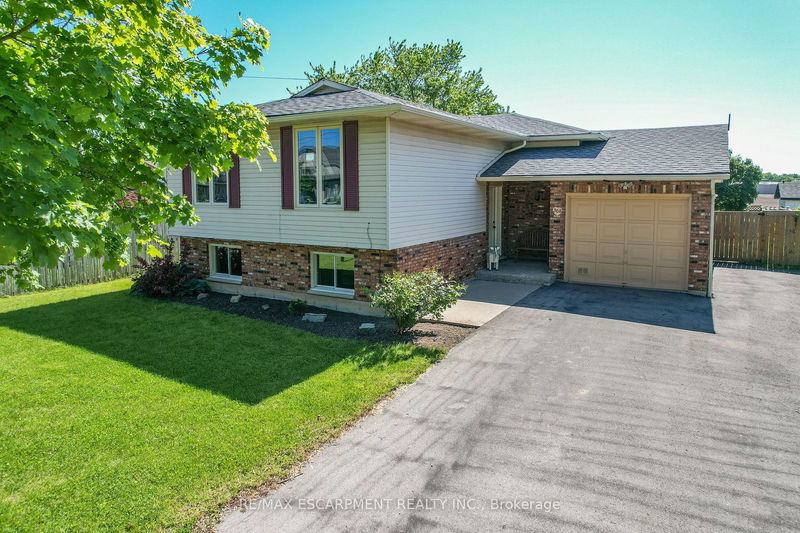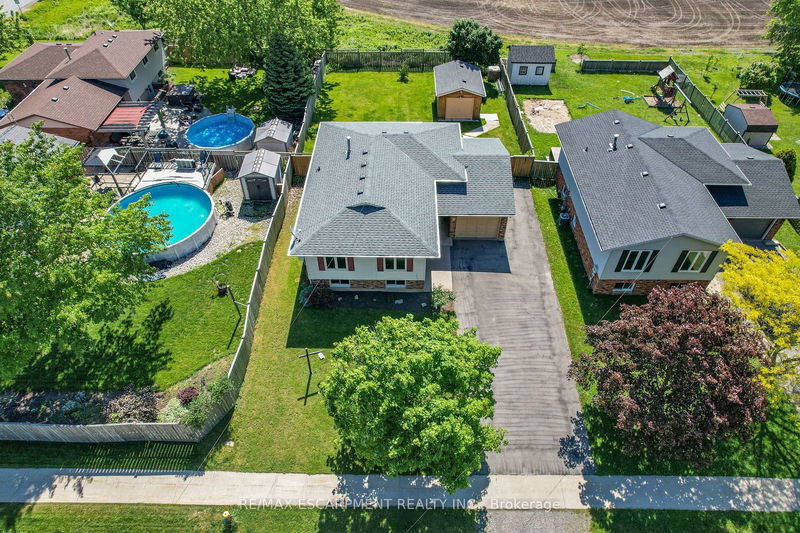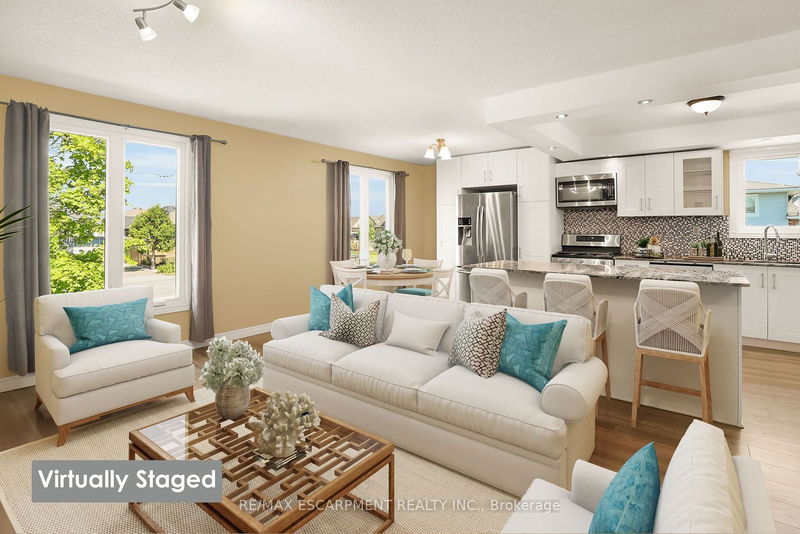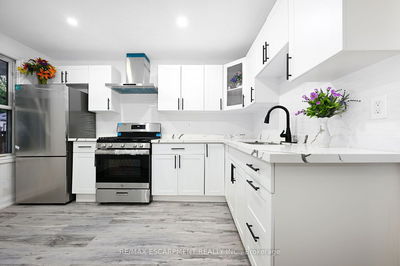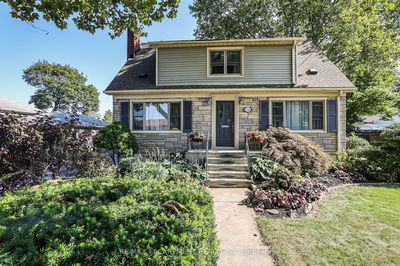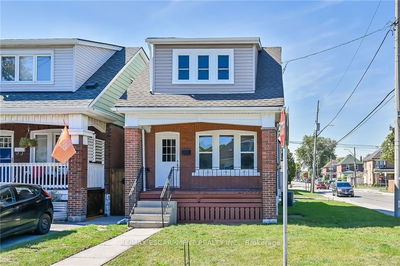368 Station St
| West Lincoln
$784,000.00
Listed 4 months ago
- 3 bed
- 2 bath
- 700-1100 sqft
- 6.0 parking
- Detached
Instant Estimate
$782,875
-$1,125 compared to list price
Upper range
$854,467
Mid range
$782,875
Lower range
$711,283
Property history
- Jun 7, 2024
- 4 months ago
Price Change
Listed for $784,000.00 • 3 months on market
Location & area
Schools nearby
Home Details
- Description
- COUNTRY-LIKE LIVING...368 Station Street is just a two-minute drive to downtown Smithville, churches, community centre, schools, health care PLUS quick access to major highways Hwy 20, QEW. This FULLY FINISHED 3 + 1 bedroom, 2 bathroom RAISED BUNGALOW sits on an XL 59 x 132 property with NO REAR NEIGHBOURS. Freshly painted throughout the whole main level, the OPEN CONCEPT living area boasts lots of natural light and an UPDATED KITCHEN (2018) with GRANITE counter tops and breakfast bar island, stainless steel appliances, backsplash, built-in pantry, and abundant cabinetry & counter space, and overlooks the dining area and living room. Three bright, spacious bedrooms and a 4-pc bath complete the main level. FINISHED lower level offers big, above-ground windows in the recreation room and additional bedroom, 3-pc bath, and laundry room with WALK UP to the large, fenced-in back yard with detached garage-style shed (2019) with hydro, roll-up door, and peaked ceiling great for workshop! Double drive leads to the insulated, attached garage and pathway to covered & protected front porch. Updates include A/C 2022, Furnace 2019, Main floor windows 2021, driveway & roof. CLICK ON MULTIMEDIA for virtual tour, drone photos, floor plans & more.
- Additional media
- https://www.myvisuallistings.com/vtnb/347762
- Property taxes
- $3,727.28 per year / $310.61 per month
- Basement
- Finished
- Basement
- Walk-Up
- Year build
- 31-50
- Type
- Detached
- Bedrooms
- 3 + 1
- Bathrooms
- 2
- Parking spots
- 6.0 Total | 1.0 Garage
- Floor
- -
- Balcony
- -
- Pool
- None
- External material
- Brick
- Roof type
- -
- Lot frontage
- -
- Lot depth
- -
- Heating
- Forced Air
- Fire place(s)
- N
- Main
- Living
- 15’1” x 12’1”
- Dining
- 8’6” x 8’12”
- Kitchen
- 12’0” x 8’12”
- Prim Bdrm
- 15’7” x 9’11”
- 2nd Br
- 9’6” x 8’10”
- 3rd Br
- 12’0” x 8’4”
- Bathroom
- 7’6” x 8’12”
- Bsmt
- Rec
- 13’8” x 20’5”
- 4th Br
- 14’9” x 14’1”
- Bathroom
- 9’1” x 7’4”
- Laundry
- 14’9” x 12’12”
Listing Brokerage
- MLS® Listing
- X8416890
- Brokerage
- RE/MAX ESCARPMENT REALTY INC.
Similar homes for sale
These homes have similar price range, details and proximity to 368 Station St
