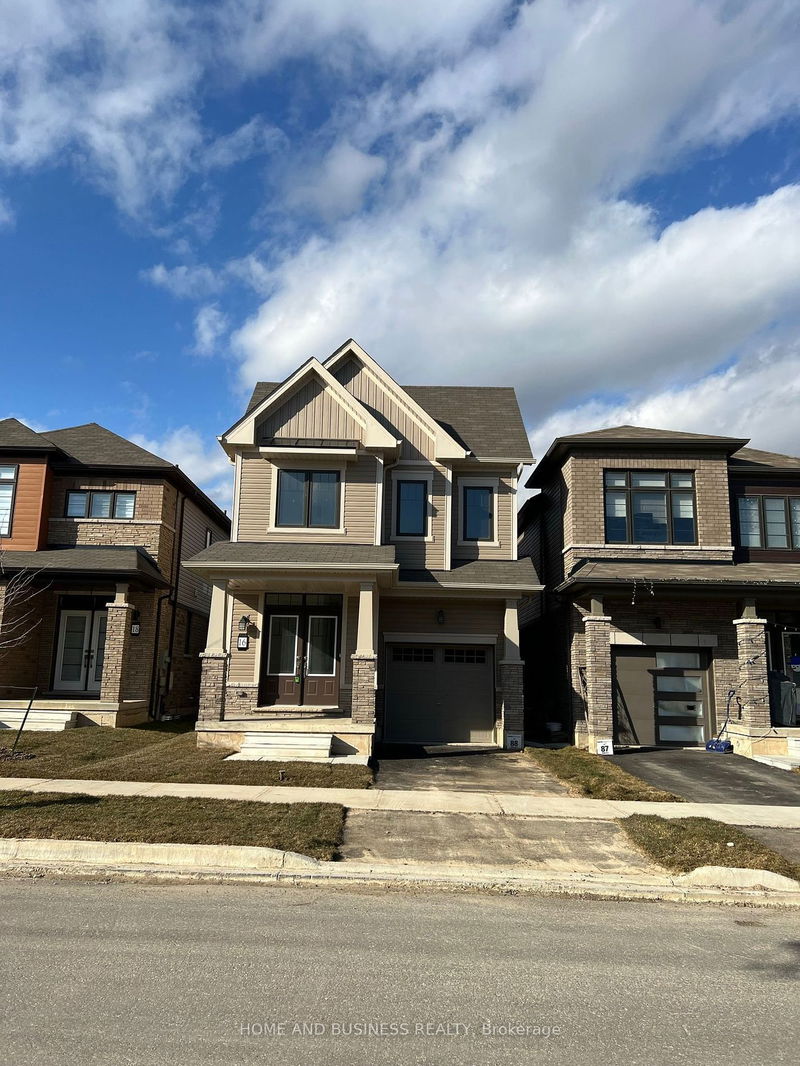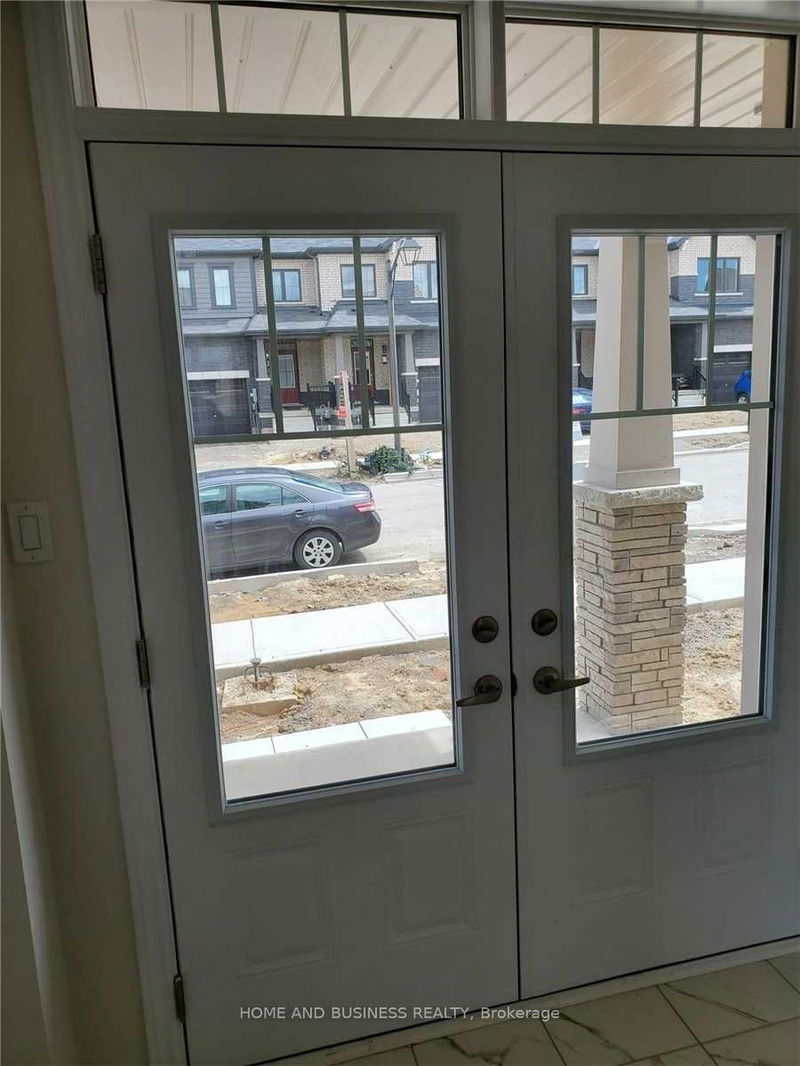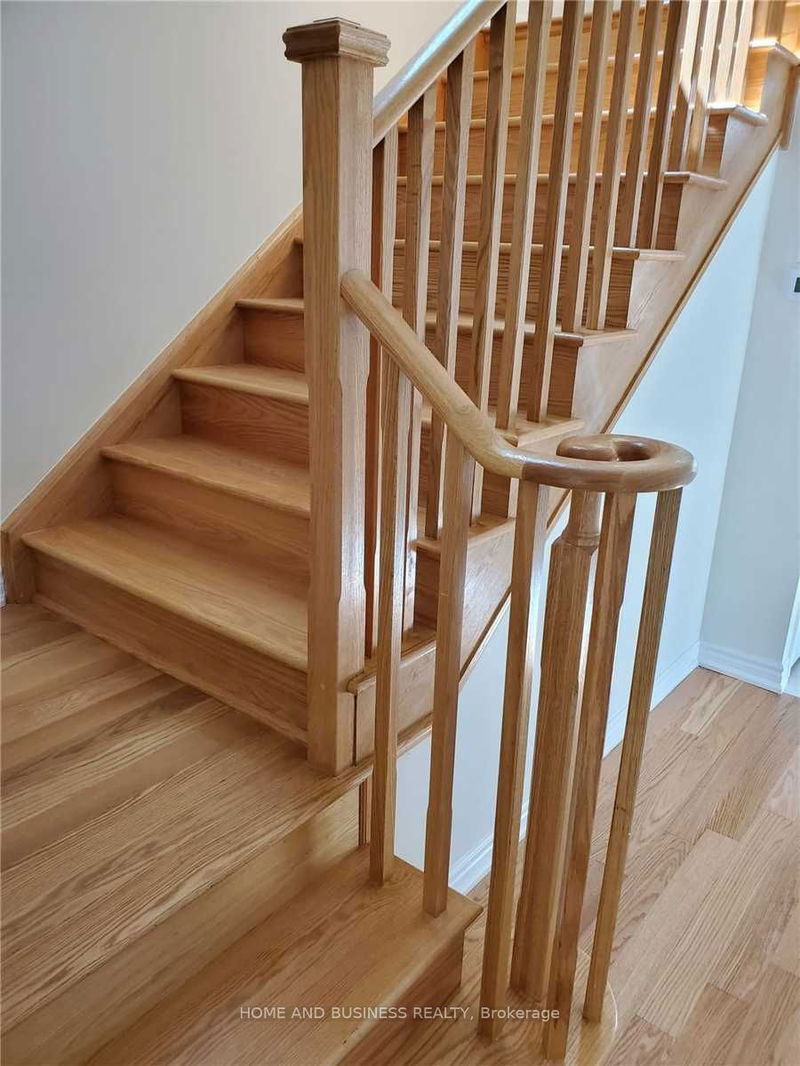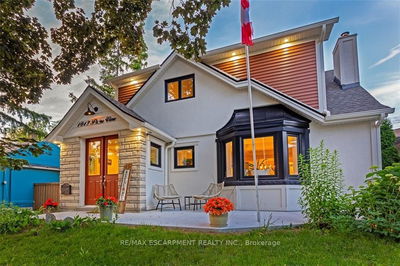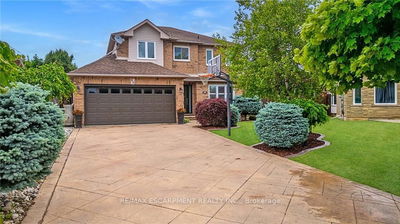16 Amos
| Brantford
$819,000.00
Listed 4 months ago
- 4 bed
- 3 bath
- 1500-2000 sqft
- 2.0 parking
- Detached
Instant Estimate
$815,321
-$3,679 compared to list price
Upper range
$873,793
Mid range
$815,321
Lower range
$756,849
Property history
- Jun 10, 2024
- 4 months ago
Price Change
Listed for $819,000.00 • 14 days on market
- Feb 20, 2024
- 8 months ago
Suspended
Listed for $845,000.00 • 3 months on market
- Sep 15, 2023
- 1 year ago
Suspended
Listed for $848,000.00 • 4 months on market
- Jul 11, 2022
- 2 years ago
Expired
Listed for $2,800.00 • 3 months on market
Location & area
Schools nearby
Home Details
- Description
- A brand-new, never-lived-in dream home in Wyndfield Empire Communities at Brantford! This stunning detached house features luxury-living at its finest. It boasts a spacious 27' wide layout with a generous 1863 square feet of living space in the Belfountain Model Style A. Enjoy the comfort of four spacious bedrooms, Retreat to the luxurious master bedroom, featuring a double door entry, a 5-piece ensuite bathroom and a spacious walk-incloset. Upgraded hardwood flooring and a stained oak staircase give this home an elegant and inviting atmosphere. Cook and entertain in style with a modern kitchen equipped with stainless steel appliances, a large island, a Choice Of High-Quality Cabinets, and an additional interior light fixture in the kitchen and Living area. added comforts and privacy with high-end blinds, and 9' ceilings. Say goodbye to laundry hassles with 2nd-floor laundry facilities with Steam Washer and Dryer appliances. An exceptional Property.
- Additional media
- -
- Property taxes
- $4,638.71 per year / $386.56 per month
- Basement
- Full
- Year build
- 0-5
- Type
- Detached
- Bedrooms
- 4
- Bathrooms
- 3
- Parking spots
- 2.0 Total | 1.0 Garage
- Floor
- -
- Balcony
- -
- Pool
- None
- External material
- Alum Siding
- Roof type
- -
- Lot frontage
- -
- Lot depth
- -
- Heating
- Forced Air
- Fire place(s)
- N
- Main
- Foyer
- 7’7” x 4’3”
- Great Rm
- 19’11” x 11’7”
- Kitchen
- 11’5” x 8’12”
- Breakfast
- 12’4” x 10’10”
- 2nd
- Prim Bdrm
- 14’12” x 12’12”
- 2nd Br
- 10’12” x 9’12”
- 3rd Br
- 10’12” x 9’5”
- 4th Br
- 9’7” x 8’12”
- Laundry
- 4’11” x 7’3”
Listing Brokerage
- MLS® Listing
- X8423458
- Brokerage
- HOME AND BUSINESS REALTY
Similar homes for sale
These homes have similar price range, details and proximity to 16 Amos
