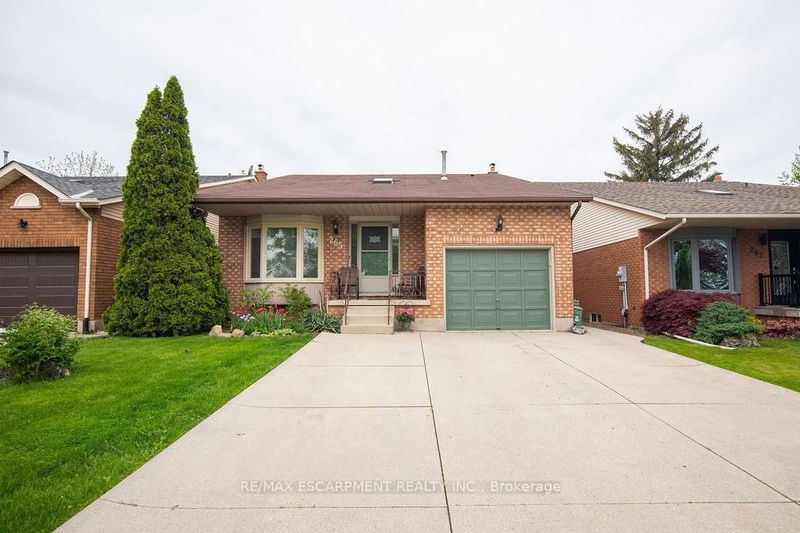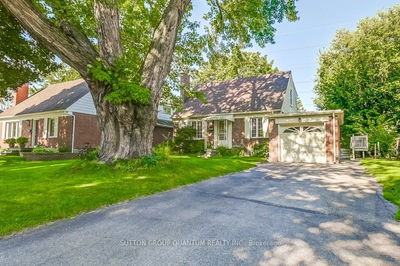265 Fruitland
Stoney Creek Industrial | Hamilton
$949,900.00
Listed 4 months ago
- 3 bed
- 3 bath
- 1500-2000 sqft
- 3.0 parking
- Detached
Instant Estimate
$962,375
+$12,475 compared to list price
Upper range
$1,019,452
Mid range
$962,375
Lower range
$905,298
Property history
- Jun 13, 2024
- 4 months ago
Extension
Listed for $949,900.00 • on market
Location & area
Schools nearby
Home Details
- Description
- Finished top to bottom! Located in a sought after family friendly neighborhood in Stoney Creek. Open foyer with high ceilings and curved staircase. Bright spacious kitchen with oversized island, stainless appliances, tons of counter space, thought out kitchen with large drawers for pots and pans, pull out spice rack and plenty of storage space. The open concept dining room is perfect for entertaining with a coffered ceiling and walkout to the backyard. Formal living room with built-ins and stone gas fireplace, perfect for relaxing. Versatile room with barn doors for privacy, perfect for a home office or playroom. 2 piece bathroom and main level laundry room with storage and garage access. Upper level features a large primary with an ensuite and walk-in closet, a full second bath and 2 additional bedrooms. Pot lights and neutral paint throughout. Fully finished basement with wet bar, gas fireplace, huge rec room, additional bedroom, 2 piece bathroom and storage space. Potential for in-law suite. Private low maintenance backyard with on ground pool surrounded by a large deck, stunning gardens, fully fenced and perfect for spending time with family. Easy access to highways for commuting. Close to schools, shopping, trails and all amenities.
- Additional media
- https://my.matterport.com/show/?m=FDMbnUEEHkq&brand=0
- Property taxes
- $5,181.00 per year / $431.75 per month
- Basement
- Full
- Year build
- 31-50
- Type
- Detached
- Bedrooms
- 3 + 1
- Bathrooms
- 3
- Parking spots
- 3.0 Total | 1.0 Garage
- Floor
- -
- Balcony
- -
- Pool
- Abv Grnd
- External material
- Brick
- Roof type
- -
- Lot frontage
- -
- Lot depth
- -
- Heating
- Forced Air
- Fire place(s)
- Y
- Main
- Living
- 36’5” x 57’1”
- Office
- 36’5” x 41’0”
- Kitchen
- 37’9” x 37’9”
- Bathroom
- 14’5” x 15’9”
- 2nd
- Prim Bdrm
- 36’5” x 54’2”
- Br
- 38’1” x 31’10”
- 2nd Br
- 33’6” x 48’11”
- Bathroom
- 26’7” x 37’1”
- Bathroom
- 21’8” x 23’4”
- Bsmt
- Family
- 62’4” x 69’3”
- Furnace
- 37’5” x 23’7”
- Other
- 35’5” x 36’5”
Listing Brokerage
- MLS® Listing
- X8436036
- Brokerage
- RE/MAX ESCARPMENT REALTY INC.
Similar homes for sale
These homes have similar price range, details and proximity to 265 Fruitland









