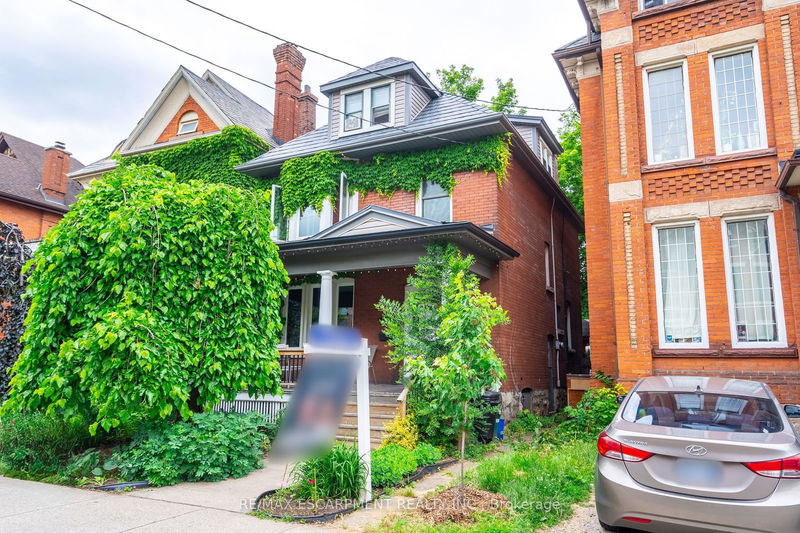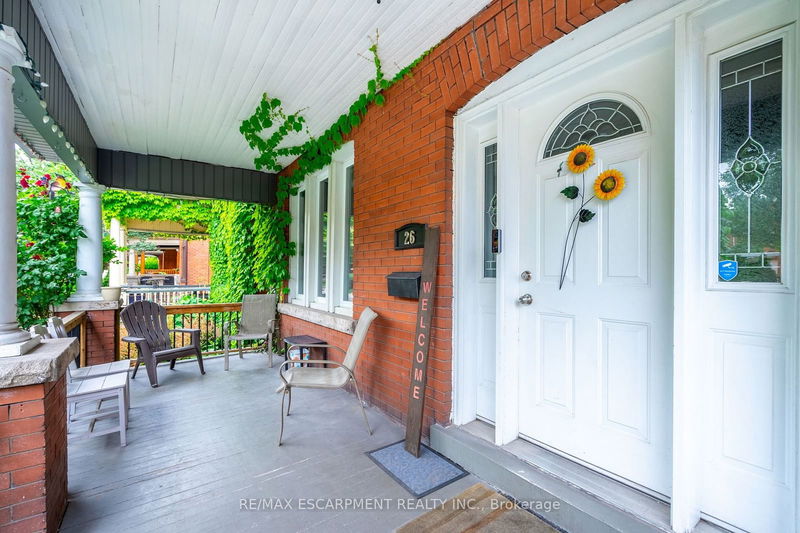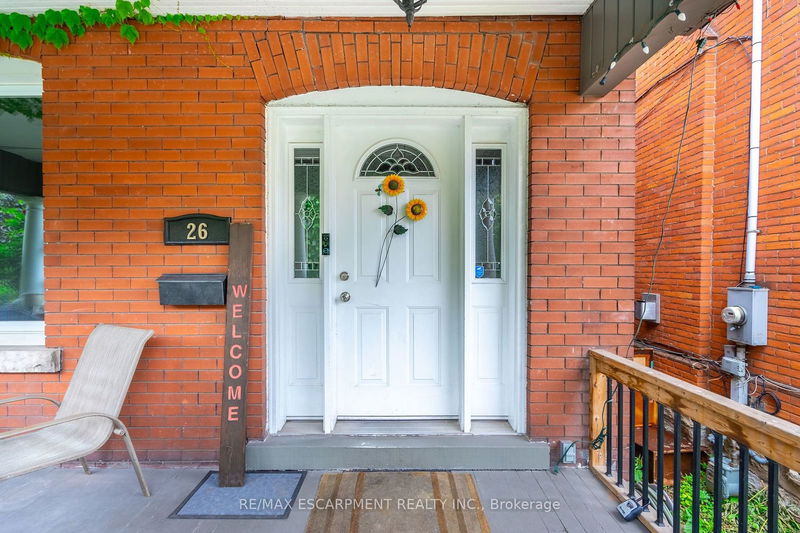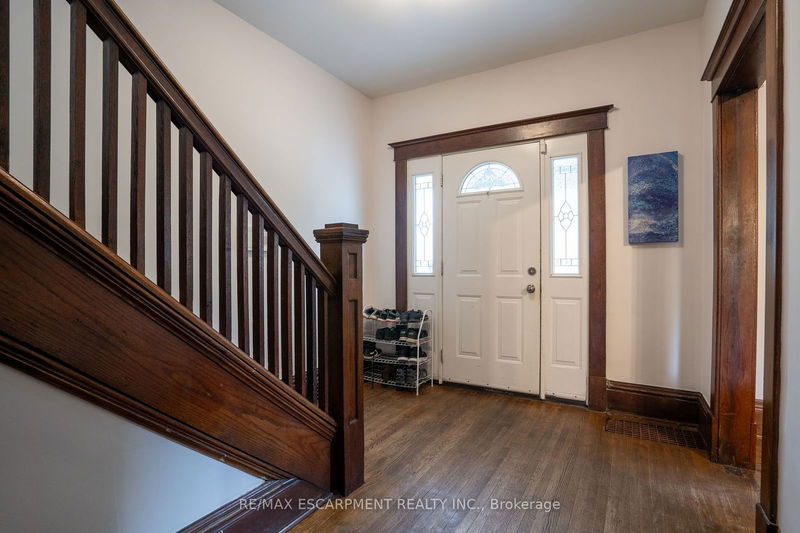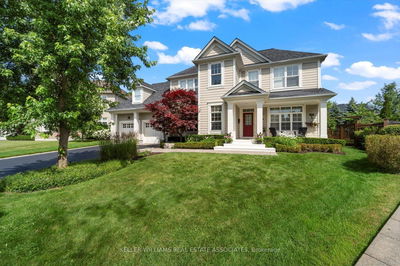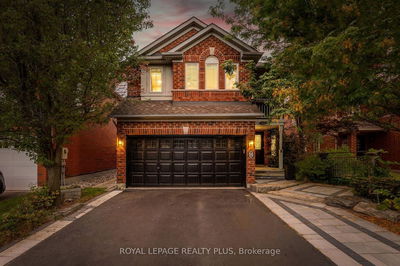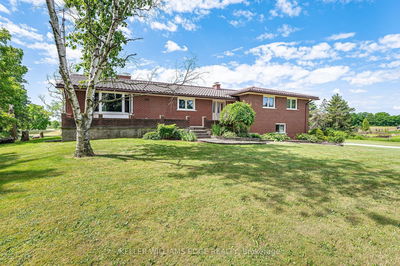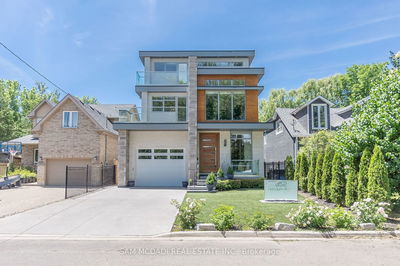26 Ontario
Stinson | Hamilton
$749,900.00
Listed 4 months ago
- 5 bed
- 2 bath
- 1500-2000 sqft
- 2.0 parking
- Detached
Instant Estimate
$754,494
+$4,594 compared to list price
Upper range
$852,856
Mid range
$754,494
Lower range
$656,133
Property history
- Now
- Listed on Jun 13, 2024
Listed for $749,900.00
117 days on market
Location & area
Schools nearby
Home Details
- Description
- Welcome to 26 Ontario Avenue North. Nestled in the prestigious Stinson neighbourhood, this century home boasts 5 spacious bedrooms, 2 bathrooms and over 1700 sqft of living space. Before entering, you're greeted by a large, covered porch, perfect for a glass of wine or early morning coffee. Inside, the home exudes timeless charm with high ceilings, original moulding and gleaming hardwood floors throughout. The kitchen features stainless steel appliances, a large window and added breakfast bar. Entertaining is a breeze with the dining room just around the corner, featuring stunning coffered ceilings and room for the whole family. Enjoy cozying up on the couch in the well-sized family room with gas fireplace featuring original mantle. Recent updates include a fresh coat of paint throughout, freshly painted deck and garage as well as new sod in the backyard and a steel roof. Enjoy two parking spots, ensuite laundry and close proximity to all amenities. Investors - an excellent addition to your portfolio. RSA.
- Additional media
- -
- Property taxes
- $4,324.00 per year / $360.33 per month
- Basement
- Full
- Basement
- Unfinished
- Year build
- 100+
- Type
- Detached
- Bedrooms
- 5
- Bathrooms
- 2
- Parking spots
- 2.0 Total | 1.0 Garage
- Floor
- -
- Balcony
- -
- Pool
- None
- External material
- Brick
- Roof type
- -
- Lot frontage
- -
- Lot depth
- -
- Heating
- Forced Air
- Fire place(s)
- Y
- Ground
- Living
- 18’9” x 10’12”
- Dining
- 10’12” x 10’9”
- Kitchen
- 17’5” x 8’8”
- 2nd
- Br
- 10’7” x 10’7”
- 2nd Br
- 10’5” x 8’8”
- 3rd Br
- 10’7” x 8’8”
- 4th Br
- 12’4” x 10’8”
- 3rd
- Prim Bdrm
- 18’4” x 12’12”
Listing Brokerage
- MLS® Listing
- X8439354
- Brokerage
- RE/MAX ESCARPMENT REALTY INC.
Similar homes for sale
These homes have similar price range, details and proximity to 26 Ontario
