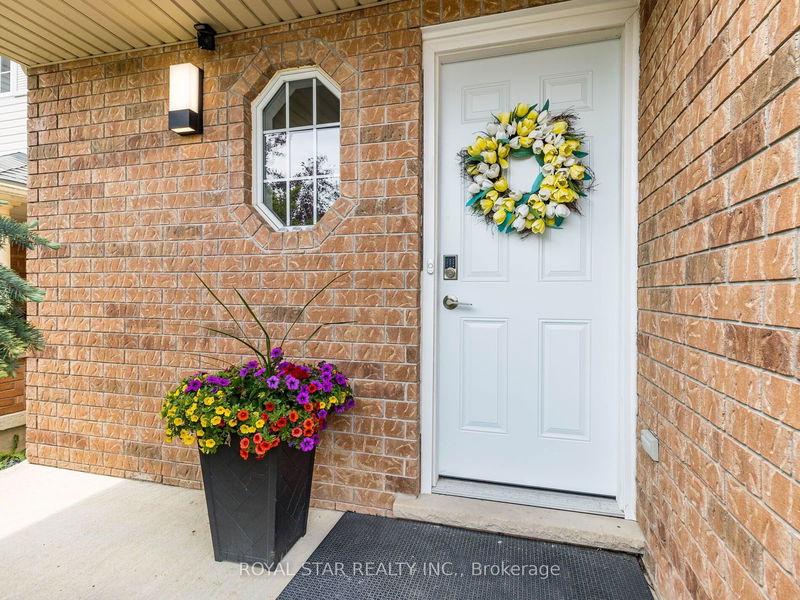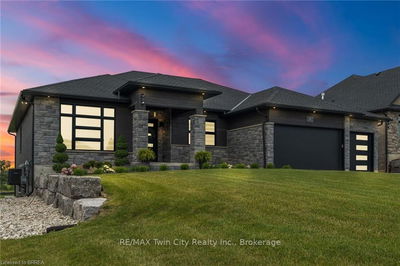296 Dearborn
| Waterloo
$899,900.00
Listed 4 months ago
- 4 bed
- 3 bath
- 2000-2500 sqft
- 3.0 parking
- Detached
Instant Estimate
$957,061
+$57,161 compared to list price
Upper range
$1,017,996
Mid range
$957,061
Lower range
$896,125
Property history
- Jun 14, 2024
- 4 months ago
Price Change
Listed for $899,900.00 • 3 months on market
- May 18, 2024
- 5 months ago
Terminated
Listed for $985,000.00 • 20 days on market
Location & area
Schools nearby
Home Details
- Description
- Offers Welcome!** Step In To The Inviting Ambiance Of 296 Dearborn Blvd, A Bright And Sun-Filled Home Designed For Modern Living. The Open-Concept Main Floor Features Stylish Vinyl Flooring And A Spacious Kitchen With Ample Cupboards, A Convenient Island, And Elegant Quartz Countertops. Enjoy A Formal Dining And A Cozy Chat Area, Perfect For Hosting Social Gatherings And Summer BBQs On Your New Deck Over looking A Beautifully Landscaped Yard. The Living Room Offers There Perfect setting For Relaxation With A Glass Fireplace That Creates A Warm And Cozy Atmosphere During Winter Months. Upstairs, You Will Find Three Generous Bedrooms, Including a Larger Master Suite With Double Closets Featuring Built-In Organizers. Each Of The Three Bedrooms Is Tastefully Finished With The Same Exquisite Quartz As The Kitchen. The Expansive, Finished Basement Provides Additional Living Space With Its Own Three-Piece Bathroom And A Dedicated Laundry Area. Nestled In A Quite Neighbourhood With Mature Trees, This Home Is Conveniently Close To All Amenities, Including Schools, A Major Shopping Mall, Transit Options, And Just Minutes From The Expressway. The Kitchen Comes Fully Equipped With All Appliances Included. Don't Miss The Chance To Make This Beautiful Home Yours!
- Additional media
- -
- Property taxes
- $4,178.49 per year / $348.21 per month
- Basement
- Finished
- Basement
- Full
- Year build
- 16-30
- Type
- Detached
- Bedrooms
- 4
- Bathrooms
- 3
- Parking spots
- 3.0 Total | 1.0 Garage
- Floor
- -
- Balcony
- -
- Pool
- None
- External material
- Brick
- Roof type
- -
- Lot frontage
- -
- Lot depth
- -
- Heating
- Forced Air
- Fire place(s)
- Y
- Main
- Dining
- 10’8” x 10’5”
- Kitchen
- 10’8” x 10’5”
- Living
- 20’12” x 10’12”
- Bathroom
- 4’12” x 4’5”
- 2nd
- Prim Bdrm
- 19’4” x 11’3”
- Br
- 13’2” x 10’8”
- Br
- 13’2” x 10’8”
- Bathroom
- 9’12” x 5’12”
- Lower
- Laundry
- 9’7” x 8’12”
- Bathroom
- 8’12” x 4’12”
- Br
- 21’12” x 19’12”
Listing Brokerage
- MLS® Listing
- X8440802
- Brokerage
- ROYAL STAR REALTY INC.
Similar homes for sale
These homes have similar price range, details and proximity to 296 Dearborn









