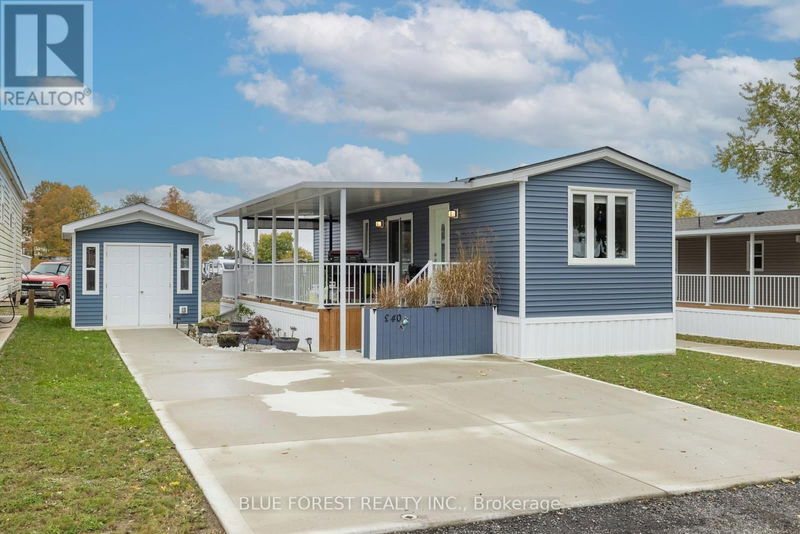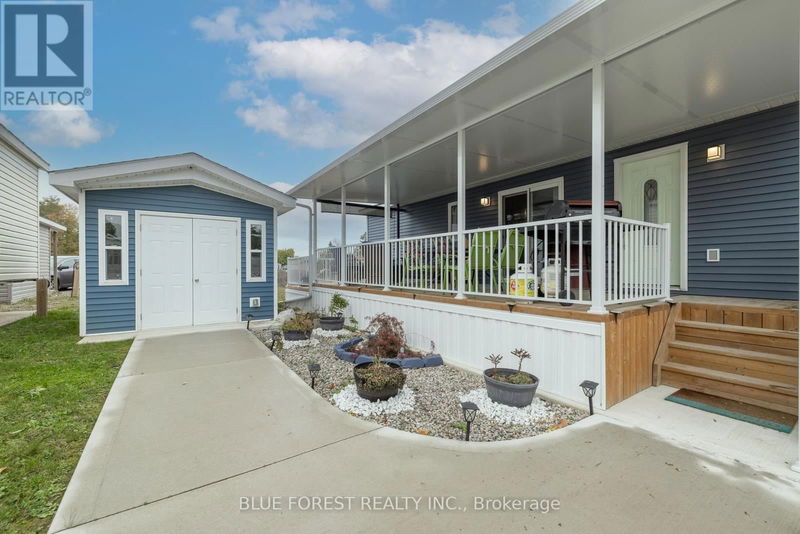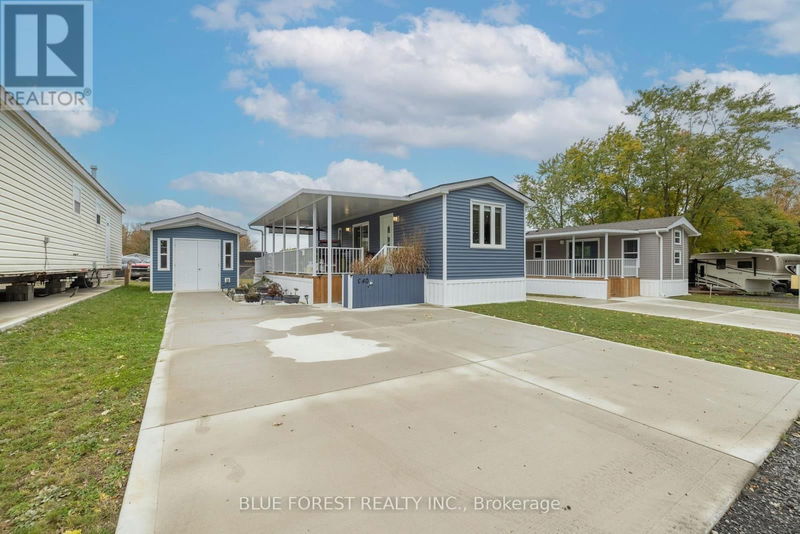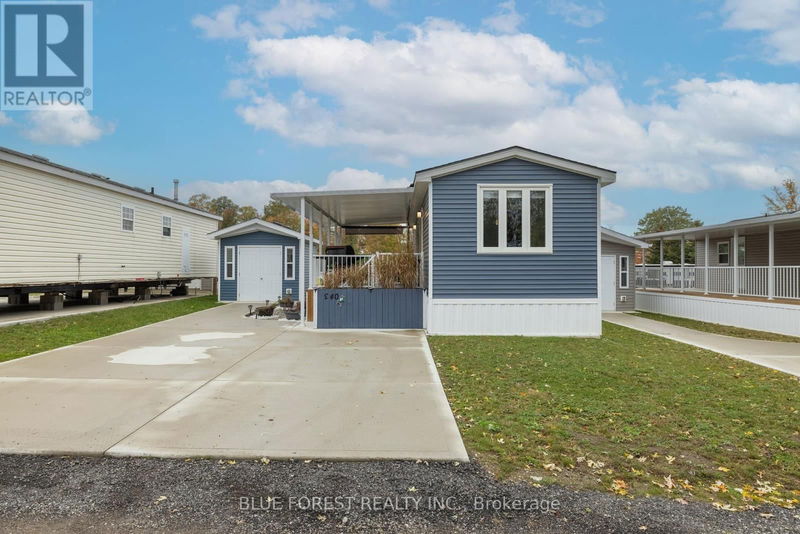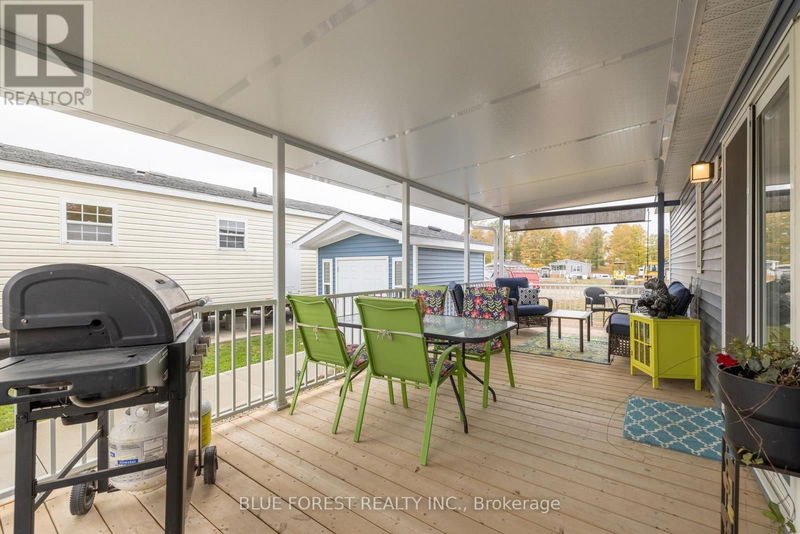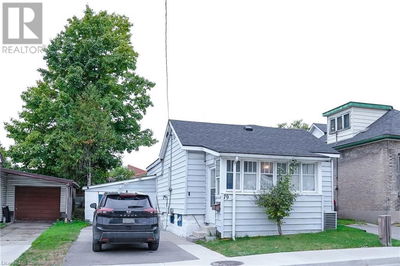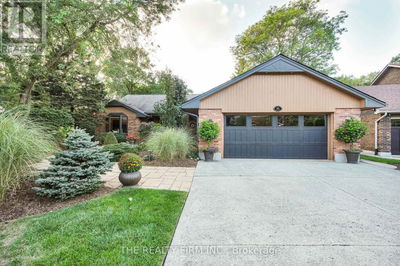E40 - 4340 Cromarty
Mossley | Thames Centre (Mossley)
$219,900.00
Listed 4 months ago
- 1 bed
- 1 bath
- - sqft
- 3 parking
- Single Family
Property history
- Now
- Listed on Jun 16, 2024
Listed for $219,900.00
116 days on market
Location & area
Schools nearby
Home Details
- Description
- VENDOR IS NOW WILLING TO ENTERTAIN A HOLDING THE MORTGAGE OAC! Kick back and relax this summer as you enjoy your new lifestyle at 4340 Cromarty Dr. Unit E40. This stunning one bed, one bath mobile home is nestled in the Golden Pond RV Resort (This area of the park is55+). As you step inside, you'll immediately notice the clever layout and how it maximizes space. The open living area seamlessly connects the Kitchen and dining room, providing an inviting environment for both relaxation and hosting guests. In the warmer months, the sliding glass door in the kitchen lead you to a large covered deck to enjoy dining outside and cocktails with friends. Rest assured, the home's spray insulation in the walls and rafters guarantees both efficiency and comfort, offering you peace of mind on hydro bills. As you move towards the back of the home you have a beautiful 3 piece bathroom that also houses the laundry. The spacious bedroom is a perfect retreat at the opposite end of the living spaces ensuring a peaceful nights sleep. As a bonus the shed has electricity and can serve a multitude of purposes,such as a workshop, storage, he/she shed, or even a cozy retreat for guests. The park has a range of amenities to keep you entertained, including a clubhouse, restaurant, swimming pool, horseshoe pits,basketball court and mini putt golf. I can't forget to mention the property's proximity to the 401, golf courses and so much more. Book your showing today and embark on the right path to retirement. VTB OPTION OAC! (id:39198)
- Additional media
- https://youriguide.com/e40_4340_cromarty_dr_mossley_on
- Property taxes
- -
- Basement
- -
- Year build
- -
- Type
- Single Family
- Bedrooms
- 1
- Bathrooms
- 1
- Parking spots
- 3 Total
- Floor
- -
- Balcony
- -
- Pool
- -
- External material
- Vinyl siding
- Roof type
- -
- Lot frontage
- -
- Lot depth
- -
- Heating
- Radiant heat, Natural gas
- Fire place(s)
- -
- Main level
- Living room
- 12’9” x 11’1”
- Dining room
- 3’5” x 11’1”
- Primary Bedroom
- 10’3” x 11’1”
- Kitchen
- 6’8” x 11’1”
Listing Brokerage
- MLS® Listing
- X8446384
- Brokerage
- BLUE FOREST REALTY INC.
Similar homes for sale
These homes have similar price range, details and proximity to 4340 Cromarty
