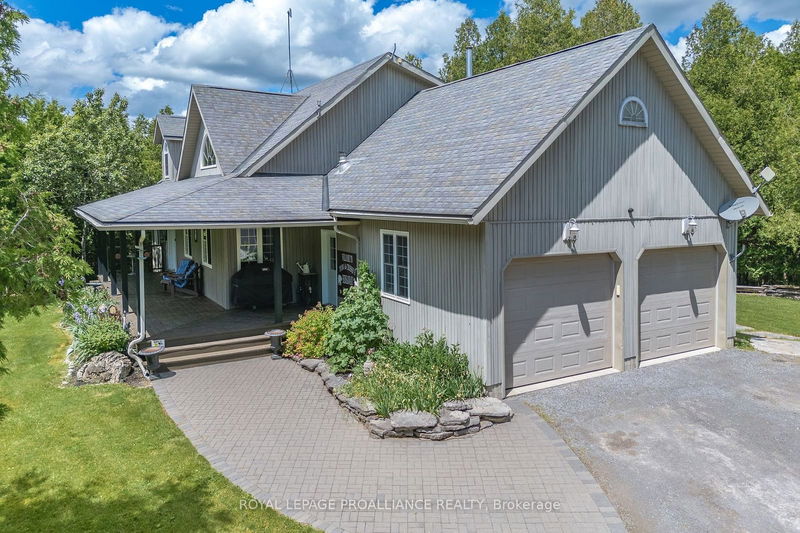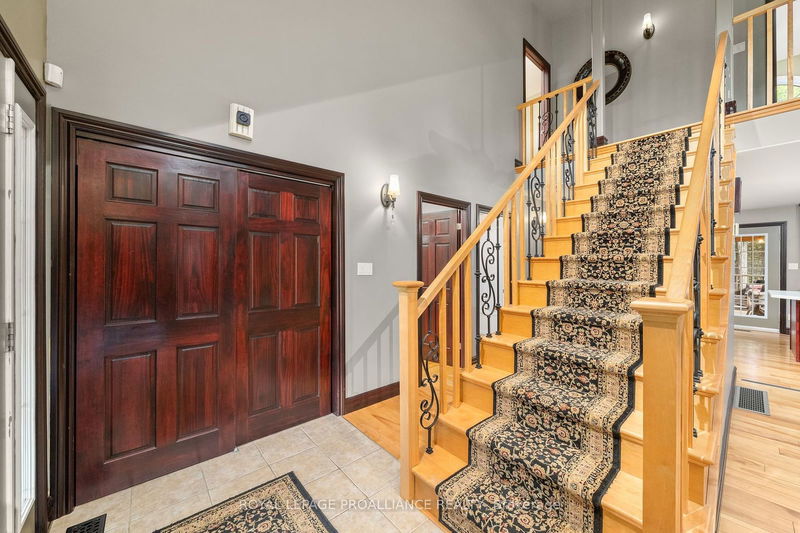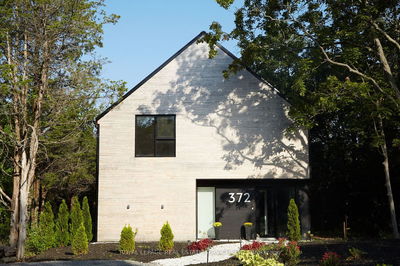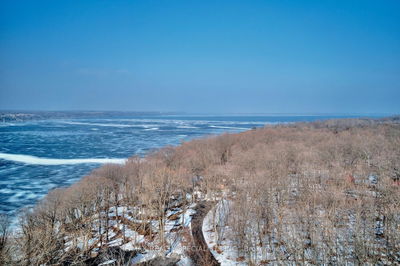1440 Shannon
| Tyendinaga
$950,000.00
Listed 4 months ago
- 3 bed
- 3 bath
- - sqft
- 6.0 parking
- Detached
Instant Estimate
$1,011,647
+$61,647 compared to list price
Upper range
$1,121,138
Mid range
$1,011,647
Lower range
$902,155
Property history
- Jun 18, 2024
- 4 months ago
Extension
Listed for $950,000.00 • on market
- Mar 21, 2024
- 7 months ago
Terminated
Listed for $997,500.00 • about 2 months on market
- Oct 4, 2023
- 1 year ago
Terminated
Listed for $950,000.00 • about 1 month on market
- Sep 12, 2023
- 1 year ago
Terminated
Listed for $1,100,000.00 • 22 days on market
- Jun 7, 2023
- 1 year ago
Terminated
Listed for $1,195,000.00 • 3 months on market
- Jun 10, 2019
- 5 years ago
Expired
Listed for $574,900.00 • 2 months on market
- Mar 22, 2019
- 6 years ago
Terminated
Listed for $574,900.00 • on market
Location & area
Schools nearby
Home Details
- Description
- Set on a private 8.9 acre property in the countryside, this bungaloft offers the perfect blend of luxury and rural charm. Over 3200 finished square feet including a beautifully appointed in-law suite, ensures comfort for family and guests alike. Inside you'll be greeted by the open-concept living area, boasting stunning view of the surrounding forest. hardwood floors and a gas fireplace take center stage in the living room. The heart of the home is the gourmet kitchen, complete with quartz counters. Off the kitchen you'll find a large screened in deck, perfect for relaxing with friends. 2 bedrooms, a 4 piece main bath and the handy laundry room round out the main floor. The highlight of the loft is the luxe primary suite. A sanctuary featuring a 4-piece ensuite bathroom with heated floors, a walk-in shower, and a soaker tub for unwinding after a long day. The in-law suite offers a private walk-out to its own patio and hot tub, ensuring your guests or extended family a serene space.
- Additional media
- https://my.matterport.com/show/?m=hPTDxPm2fHM&mls=1
- Property taxes
- $5,572.56 per year / $464.38 per month
- Basement
- Fin W/O
- Basement
- Full
- Year build
- 16-30
- Type
- Detached
- Bedrooms
- 3 + 1
- Bathrooms
- 3
- Parking spots
- 6.0 Total | 2.0 Garage
- Floor
- -
- Balcony
- -
- Pool
- None
- External material
- Vinyl Siding
- Roof type
- -
- Lot frontage
- -
- Lot depth
- -
- Heating
- Forced Air
- Fire place(s)
- Y
- Main
- Living
- 21’7” x 15’10”
- Kitchen
- 9’10” x 15’3”
- Br
- 9’1” x 11’6”
- Bathroom
- 11’5” x 7’3”
- Br
- 11’5” x 11’5”
- Bsmt
- Office
- 11’8” x 14’4”
- Kitchen
- 18’2” x 9’2”
- Family
- 14’10” x 20’7”
- Bathroom
- 5’11” x 8’11”
- 2nd
- Office
- 12’7” x 15’5”
- Bathroom
- 14’8” x 10’10”
- 2nd Br
- 11’5” x 24’10”
Listing Brokerage
- MLS® Listing
- X8453166
- Brokerage
- ROYAL LEPAGE PROALLIANCE REALTY
Similar homes for sale
These homes have similar price range, details and proximity to 1440 Shannon









