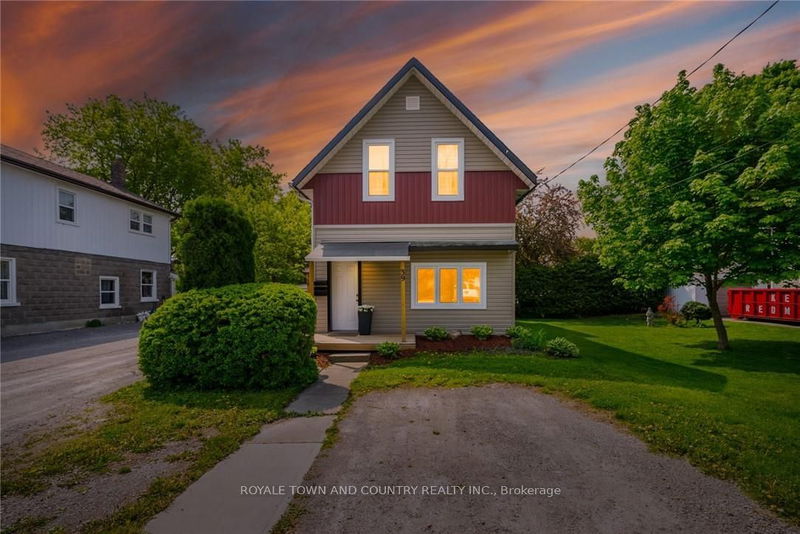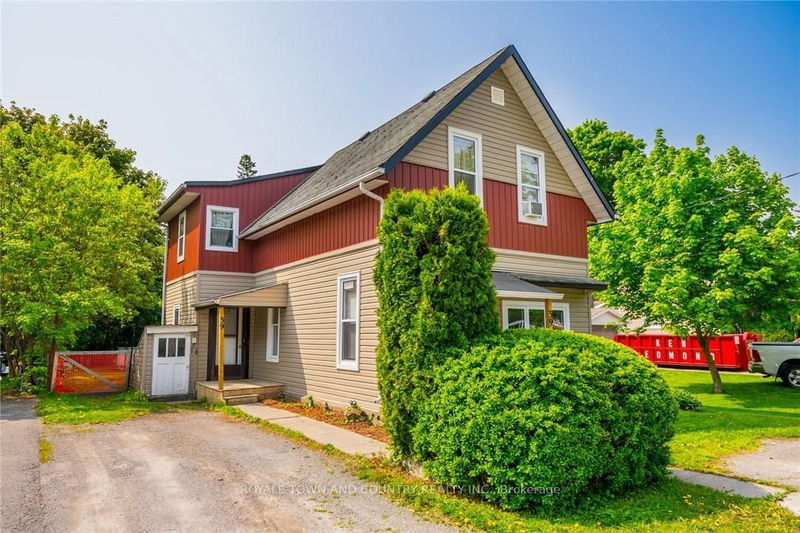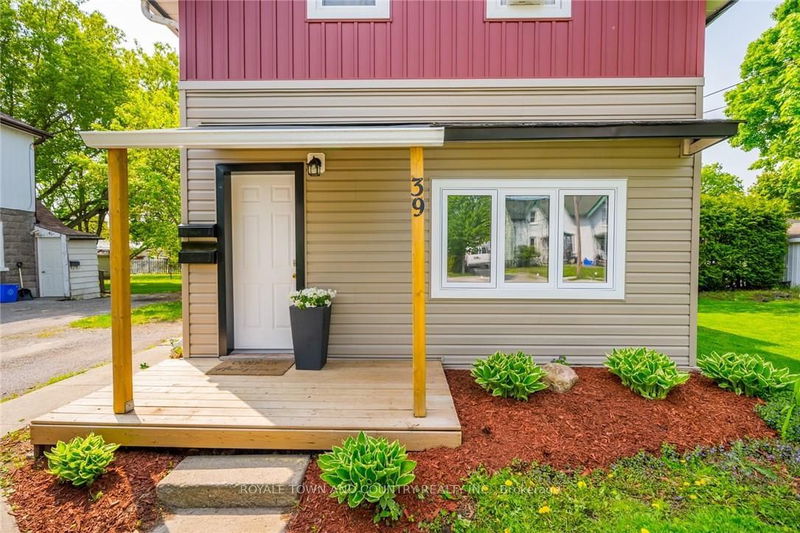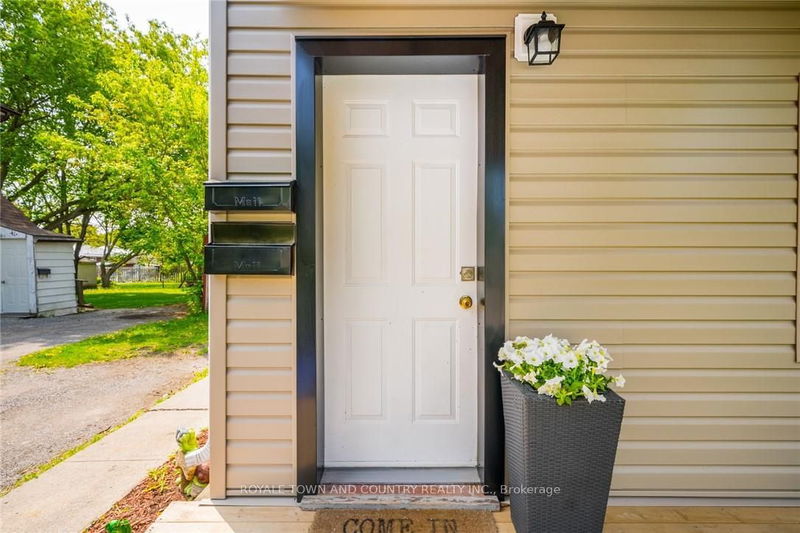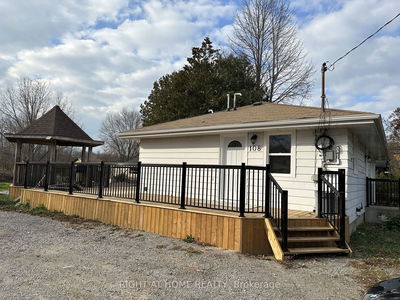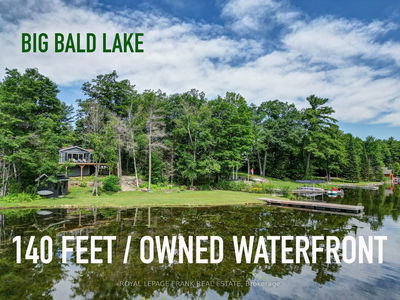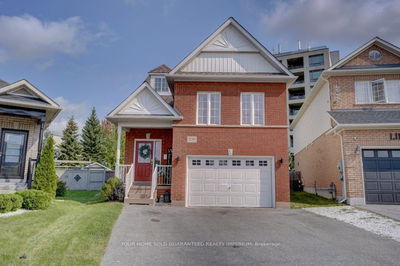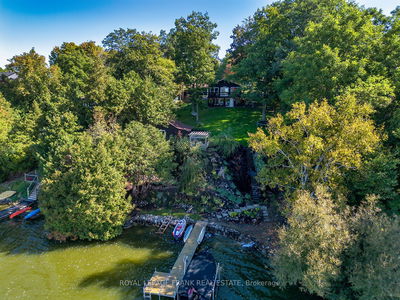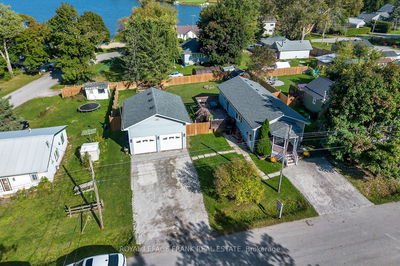39 Glenelg
Lindsay | Kawartha Lakes
$579,000.00
Listed 4 months ago
- 2 bed
- 2 bath
- 700-1100 sqft
- 4.0 parking
- Detached
Instant Estimate
$594,739
+$15,739 compared to list price
Upper range
$700,915
Mid range
$594,739
Lower range
$488,562
Property history
- Jun 19, 2024
- 4 months ago
Price Change
Listed for $579,000.00 • 3 months on market
- Aug 29, 2023
- 1 year ago
Terminated
Listed for $599,900.00 • about 1 month on market
- Aug 22, 2023
- 1 year ago
Terminated
Listed for $624,900.00 • 7 days on market
- Jul 11, 2023
- 1 year ago
Terminated
Listed for $639,900.00 • about 1 month on market
- Jun 21, 2023
- 1 year ago
Terminated
Listed for $649,900.00 • 20 days on market
- May 25, 2023
- 1 year ago
Terminated
Listed for $699,900.00 • 27 days on market
Location & area
Schools nearby
Home Details
- Description
- A promising TWO UNIT addition to any investor's portfolio with two bedrooms and one x four-piece bathroom in each unit. Also, with separate Hydro meters, this property presents a fantastic income generating opportunity. Step inside to discover the modern updates which elevate this home. Recent renovations include new windows (2022), Siding (2022), some exterior and interior doors (2023), AND new ROOF (2023). Conveniently situated in Lindsay, this property, enjoys proximity to various amenities such a schools, parks, and shopping centers, catering to the needs of many. With a central location, this property holds excellent potential for years to come. This home property provides immediate revenue from great tenants, allowing you to start reaping the rewards from day one. Whether you're an experienced investor or newcomer to the market, this home offers a solid foundation for your financial goals.
- Additional media
- -
- Property taxes
- $2,614.60 per year / $217.88 per month
- Basement
- Unfinished
- Year build
- 100+
- Type
- Detached
- Bedrooms
- 2 + 2
- Bathrooms
- 2
- Parking spots
- 4.0 Total
- Floor
- -
- Balcony
- -
- Pool
- Abv Grnd
- External material
- Vinyl Siding
- Roof type
- -
- Lot frontage
- -
- Lot depth
- -
- Heating
- Forced Air
- Fire place(s)
- N
- Main
- Kitchen
- 13’9” x 13’4”
- Bathroom
- 8’4” x 5’4”
- Living
- 17’4” x 12’4”
- Br
- 10’1” x 12’11”
- 2nd Br
- 7’3” x 10’2”
- Lower
- Kitchen
- 13’8” x 13’8”
- Bathroom
- 5’1” x 8’2”
- Living
- 16’12” x 10’12”
- 3rd Br
- 10’1” x 12’11”
- 4th Br
- 7’3” x 10’2”
Listing Brokerage
- MLS® Listing
- X8458012
- Brokerage
- ROYALE TOWN AND COUNTRY REALTY INC.
Similar homes for sale
These homes have similar price range, details and proximity to 39 Glenelg
