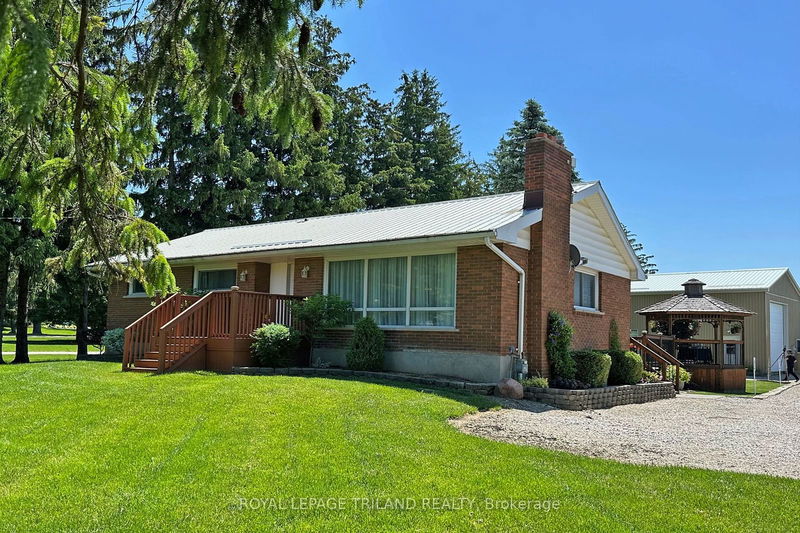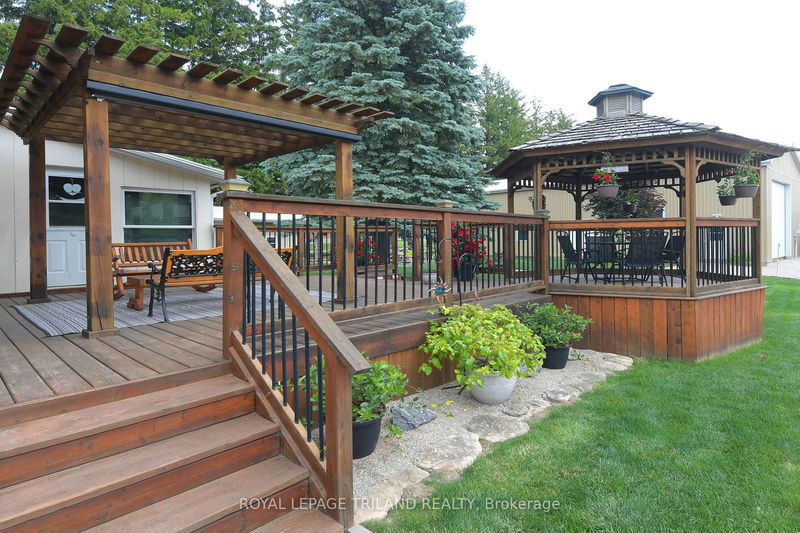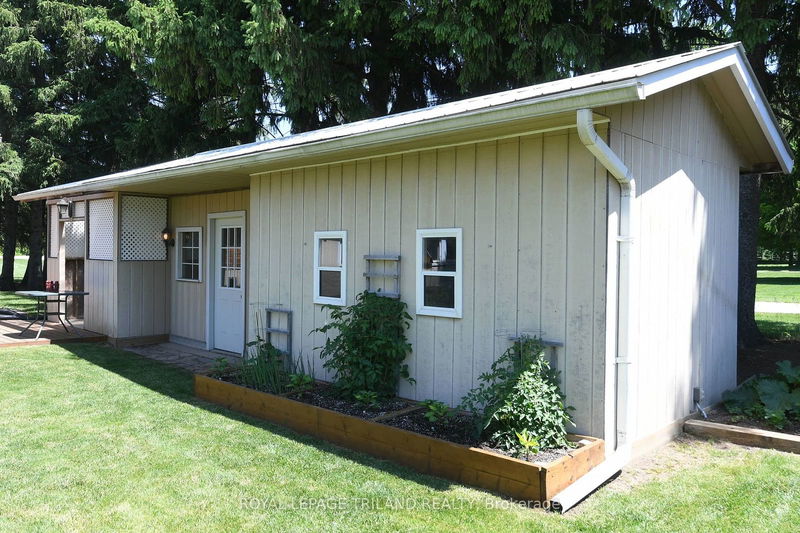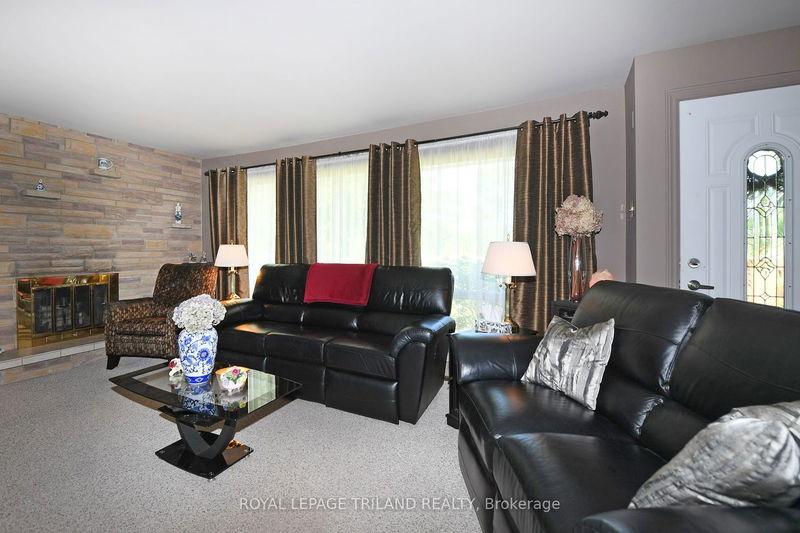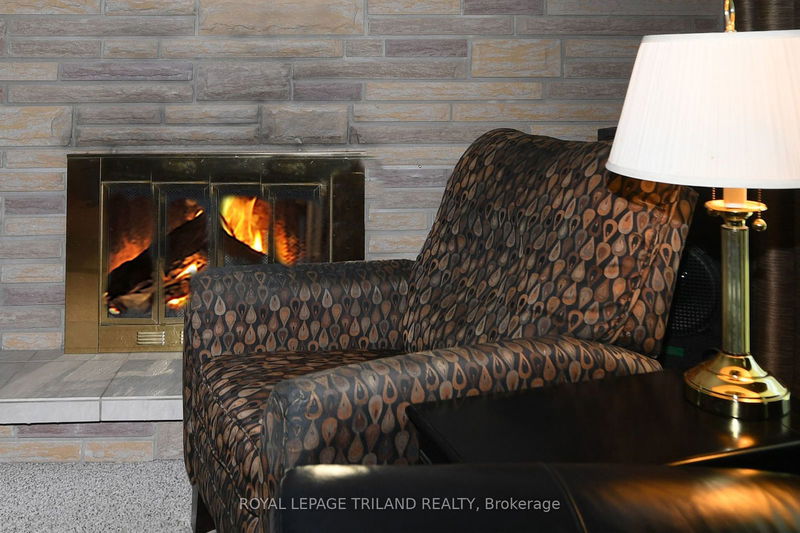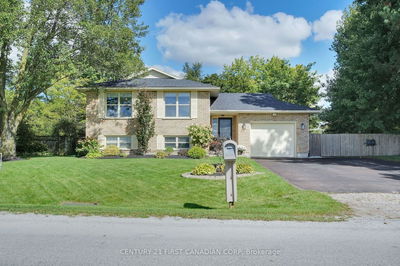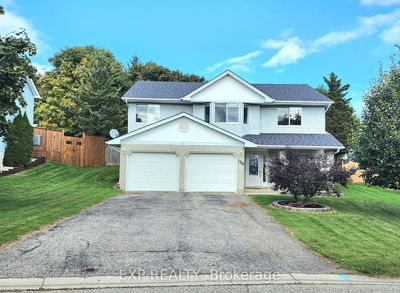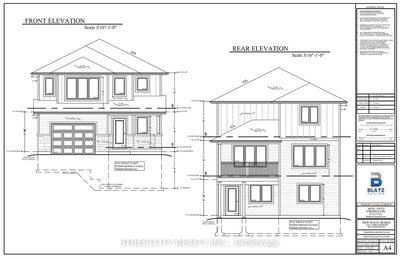5103 Dundas
Thorndale | Thames Centre
$799,000.00
Listed 4 months ago
- 3 bed
- 2 bath
- 1500-2000 sqft
- 7.0 parking
- Detached
Instant Estimate
$790,728
-$8,272 compared to list price
Upper range
$875,592
Mid range
$790,728
Lower range
$705,863
Property history
- Now
- Listed on Jun 19, 2024
Listed for $799,000.00
113 days on market
- Mar 10, 2023
- 2 years ago
Expired
Listed for $849,999.00 • 10 months on market
Location & area
Schools nearby
Home Details
- Description
- Country Living... City Close: Just on the outskirts of London this very well maintained Ranch offers many possibilities. Easy one floor living. The main level provides an eat-in country kitchen, generous living room with fireplace, 3 Bedrooms, a four piece bath and a relaxing sunroom with deck and BBQ access. On the lower level there's another 3pc bath, a large Rec/Games room, a forth bedroom and Laundry. Outside you'll find a manicured landscape, Large BBQ deck and gazebo, a 8'X20' Storage Shed/bunkie/hot tub and a 30'X66'detached garage/shop ideal for the work from home contractor or avid car buff. A must-see.
- Additional media
- -
- Property taxes
- $3,200.00 per year / $266.67 per month
- Basement
- Finished
- Basement
- Full
- Year build
- 51-99
- Type
- Detached
- Bedrooms
- 3 + 1
- Bathrooms
- 2
- Parking spots
- 7.0 Total | 4.0 Garage
- Floor
- -
- Balcony
- -
- Pool
- None
- External material
- Brick
- Roof type
- -
- Lot frontage
- -
- Lot depth
- -
- Heating
- Forced Air
- Fire place(s)
- Y
- Ground
- Kitchen
- 14’4” x 14’4”
- Living
- 19’7” x 22’1”
- Dining
- 11’1” x 8’11”
- Prim Bdrm
- 12’0” x 11’11”
- Br
- 12’0” x 9’10”
- Br
- 12’2” x 8’3”
- Sunroom
- 11’9” x 19’6”
- Lower
- Rec
- 18’9” x 26’2”
- Br
- 16’10” x 9’12”
- Laundry
- 17’9” x 9’12”
Listing Brokerage
- MLS® Listing
- X8460256
- Brokerage
- ROYAL LEPAGE TRILAND REALTY
Similar homes for sale
These homes have similar price range, details and proximity to 5103 Dundas
