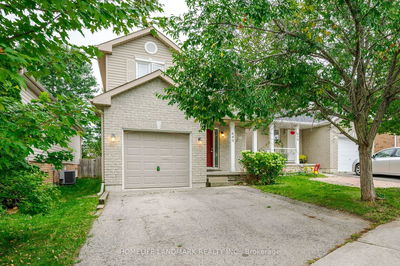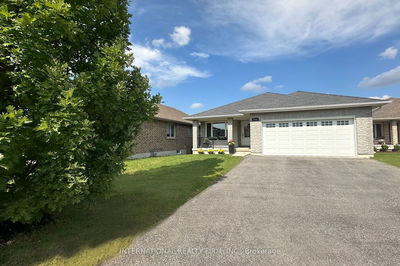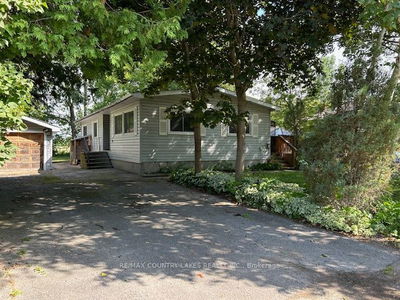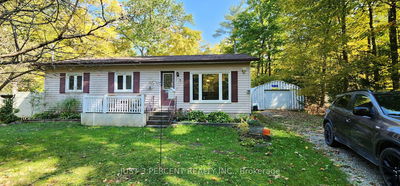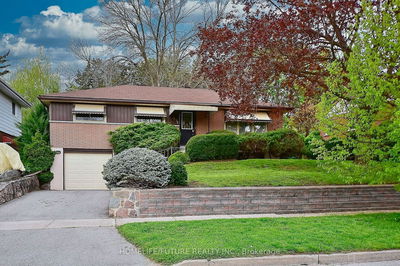571 Hickory Beach
Fenelon Falls | Kawartha Lakes
$2,150,000.00
Listed 4 months ago
- 3 bed
- 3 bath
- - sqft
- 12.0 parking
- Detached
Instant Estimate
$2,027,150
-$122,850 compared to list price
Upper range
$2,355,041
Mid range
$2,027,150
Lower range
$1,699,260
Property history
- Now
- Listed on Jun 21, 2024
Listed for $2,150,000.00
108 days on market
Sold for
Listed for $1,980,000.00 • on market
Sold for
Listed for $975,000.00 • on market
Sold for
Listed for $2,250,000.00 • on market
Sold for
Listed for $1,688,000.00 • on market
- Oct 20, 2022
- 2 years ago
Expired
Listed for $1,688,000.00 • 3 months on market
- Oct 20, 2022
- 2 years ago
Expired
Listed for $1,688,000.00 • 3 months on market
Sold for
Listed for $1,688,000.00 • on market
- Jul 13, 2022
- 2 years ago
Terminated
Listed for $1,688,000.00 • on market
- Jan 18, 2022
- 3 years ago
Terminated
Listed for $1,470,000.00 • on market
- Apr 10, 2020
- 4 years ago
Expired
Listed for $975,000.00 • 3 months on market
Location & area
Home Details
- Description
- This Spectacular Country Property Has It All!! A Magnificent 2002.3 x 1780.6 Feet (65.59AC) Country Relaxing Around, the proposed zoning allows for various land uses including single detached dwellings, It comprises 37 lots, each with a minimum size of 0.7 acres, intended for single detached dwellings. Distance To Lake And, Great Land Investment Opportunity. Development: +/- 13.02 ha. (32.18 ac.). Development Potential. Next To A Development Area With Unlimited Potential.
- Additional media
- -
- Property taxes
- $6,448.92 per year / $537.41 per month
- Basement
- Full
- Basement
- Part Fin
- Year build
- -
- Type
- Detached
- Bedrooms
- 3
- Bathrooms
- 3
- Parking spots
- 12.0 Total | 2.0 Garage
- Floor
- -
- Balcony
- -
- Pool
- Inground
- External material
- Brick
- Roof type
- -
- Lot frontage
- -
- Lot depth
- -
- Heating
- Forced Air
- Fire place(s)
- N
- Ground
- Kitchen
- 13’1” x 11’12”
- Living
- 12’3” x 11’12”
- Dining
- 12’3” x 11’7”
- Family
- 14’11” x 18’9”
- Breakfast
- 13’3” x 10’10”
- Bathroom
- 0’0” x 0’0”
- 2nd
- Prim Bdrm
- 15’11” x 14’1”
- Br
- 10’12” x 10’12”
- Br
- 8’12” x 10’12”
- Bathroom
- 0’0” x 0’0”
- Bathroom
- 0’0” x 0’0”
Listing Brokerage
- MLS® Listing
- X8466084
- Brokerage
- RC BEST CHOICE REALTY CORP
Similar homes for sale
These homes have similar price range, details and proximity to 571 Hickory Beach





