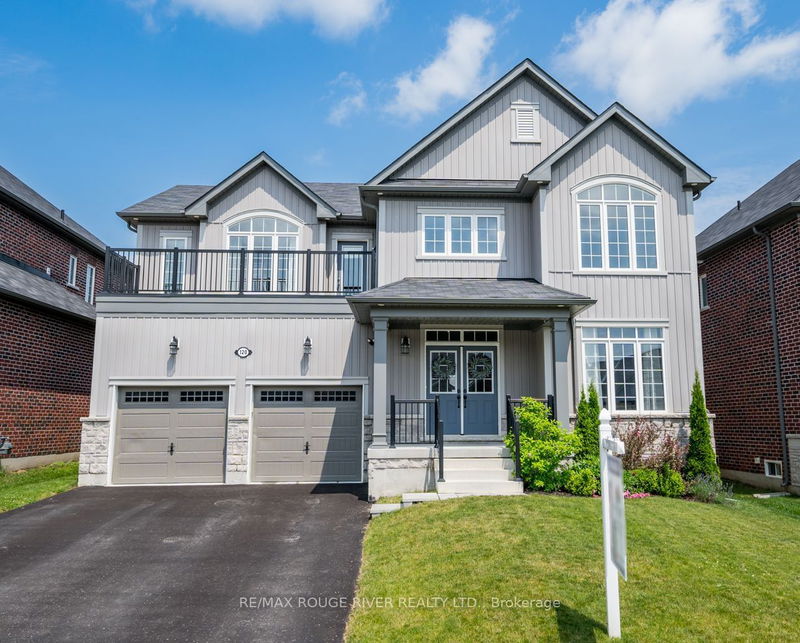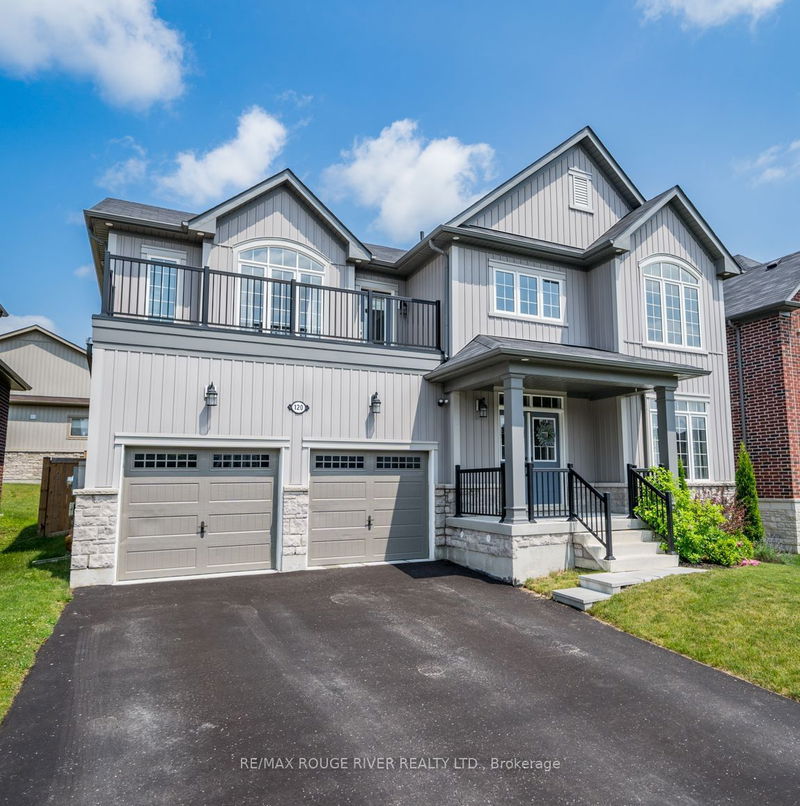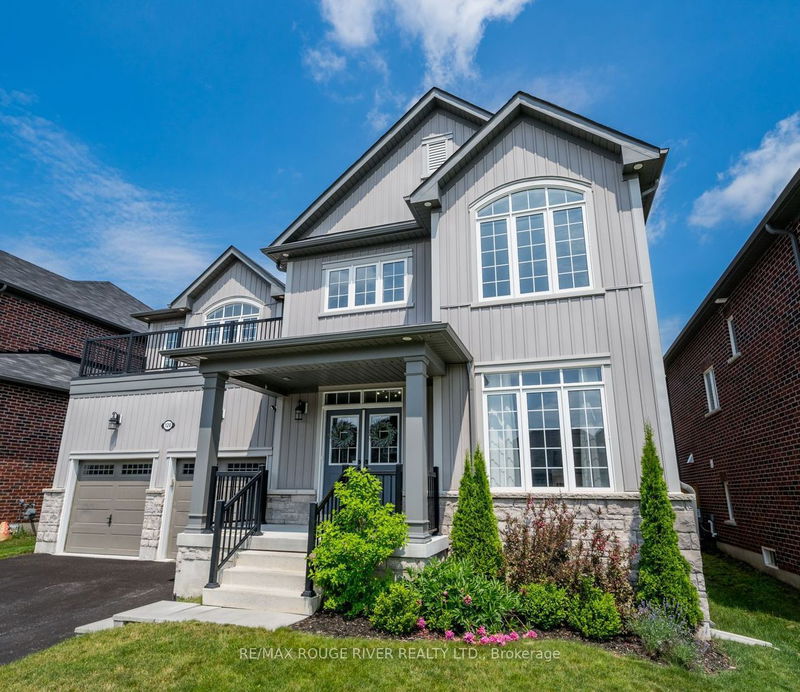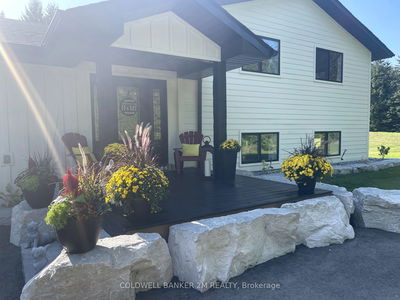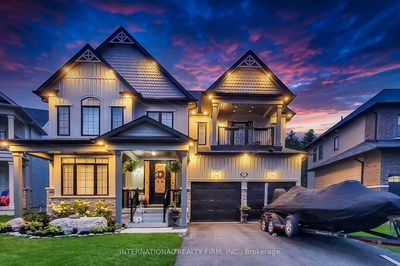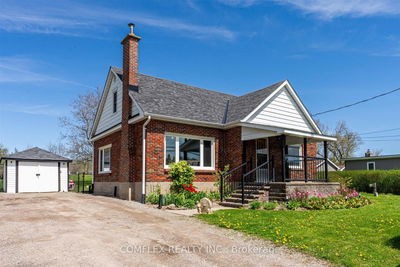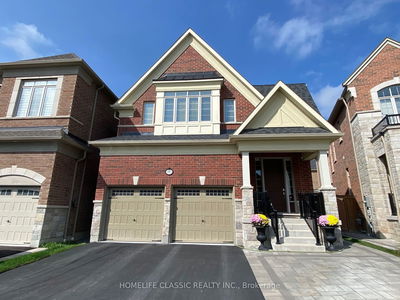120 Highlands
Millbrook | Cavan Monaghan
$1,199,000.00
Listed 4 months ago
- 4 bed
- 4 bath
- 3000-3500 sqft
- 6.0 parking
- Detached
Instant Estimate
$1,163,797
-$35,203 compared to list price
Upper range
$1,255,729
Mid range
$1,163,797
Lower range
$1,071,866
Property history
- Jun 21, 2024
- 4 months ago
Price Change
Listed for $1,199,000.00 • about 2 months on market
Location & area
Schools nearby
Home Details
- Description
- Absolutely stunning, 3123 sq ft home (one of the largest models) with custom designed interior, like something out of a magazine! Gorgeous light oak, matte finished wide plank hardwood floors & matching hardwood staircase, smooth ceilings throughout entire home. Fantastic layout features separate main floor office with big bright windows, large dining room & open concept great room/kitchen spanning the entire back of the house with as fireplace. Quality kitchen cabinetry, quartz counters & vintage-inspired subway tile backsplash. Unique kitchen layout with bonus pantry/coffee bar. Amazing main floor mudroom with double closets, built-in benches/hooks & entry from both the garage and backyard. Upper level features 4 large bedroom & 3 full bathrooms. Primary with walk-in closet & bonus dressing room, ensuite bath including frame-less glass shower & free-standing tub, all secondary bedrooms, beautifully designed with ship-lap walls. Finished exercise room or potentially 5th bedroom in basement, the remainder of the unspoiled basement is awaiting your personal touch. Sought-after Millbrook neighborhood walking distance to downtown shops & restaurants, public school & miles of trails! Easy access just 5 mins from the highway!
- Additional media
- https://maddoxmedia.ca/120-highlands-boulevard/
- Property taxes
- $7,897.68 per year / $658.14 per month
- Basement
- Full
- Basement
- Unfinished
- Year build
- 0-5
- Type
- Detached
- Bedrooms
- 4
- Bathrooms
- 4
- Parking spots
- 6.0 Total | 2.0 Garage
- Floor
- -
- Balcony
- -
- Pool
- None
- External material
- Stone
- Roof type
- -
- Lot frontage
- -
- Lot depth
- -
- Heating
- Forced Air
- Fire place(s)
- Y
- Main
- Foyer
- 9’4” x 11’3”
- Kitchen
- 9’8” x 15’6”
- Breakfast
- 15’2” x 13’3”
- Dining
- 9’11” x 16’1”
- Living
- 12’11” x 19’3”
- Mudroom
- 8’3” x 12’10”
- Office
- 10’0” x 9’2”
- 2nd
- Prim Bdrm
- 21’9” x 14’0”
- 2nd Br
- 11’1” x 15’1”
- 3rd Br
- 11’3” x 12’11”
- 4th Br
- 11’3” x 13’7”
- Bsmt
- Exercise
- 41’4” x 26’3”
Listing Brokerage
- MLS® Listing
- X8468570
- Brokerage
- RE/MAX ROUGE RIVER REALTY LTD.
Similar homes for sale
These homes have similar price range, details and proximity to 120 Highlands
