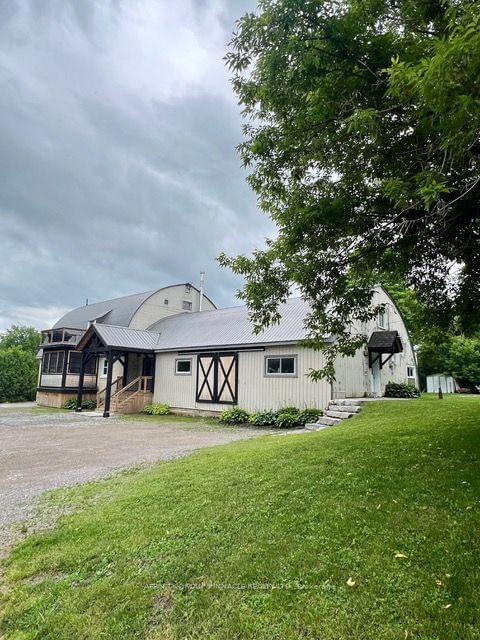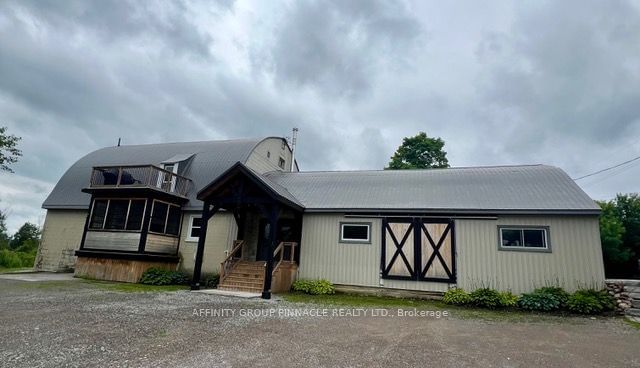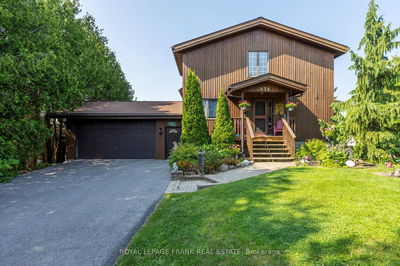1959 Sturgeon
Dunsford | Kawartha Lakes
$799,999.00
Listed 4 months ago
- 2 bed
- 3 bath
- - sqft
- 8.0 parking
- Rural Resid
Instant Estimate
$789,416
-$10,583 compared to list price
Upper range
$890,501
Mid range
$789,416
Lower range
$688,330
Property history
- Now
- Listed on Jun 24, 2024
Listed for $799,999.00
108 days on market
- Mar 11, 2016
- 9 years ago
Terminated
Listed for $149,900.00 • on market
- Jan 31, 2012
- 13 years ago
Sold conditionally
Listed for $229,900.00 • on market
- Sep 17, 2009
- 15 years ago
Expired
Listed for $289,900.00 • 4 months on market
Location & area
Schools nearby
Home Details
- Description
- Work, live, and play all in one spot! Unique property with multiple uses zoned general commercial with residential unit. Building completely renovated, re-insulated, updated wiring & plumbing with custom iving quarters on upper level. Main level: office space with 2 pc bath open to work shop area with receiving doors and 2 storage areas above. Other side on main level offers games room with bar area, 2pc bath, door to backyard and 3 season insulated sunroom at the front. Residential unit: second floor offers open concept living/dining/kitchen design with walkout to deck, custom kitchen, 2 bedrooms plus loft master bedroom and a 5pc bath with glass shower, double sinks & soaker tub. Plenty of storage and opportunities with this property in the village of Dunsford. Snowmobile/ATV trail off your doorstep, walk the kids to school and less than 30mins to Peterborough
- Additional media
- -
- Property taxes
- $2,925.52 per year / $243.79 per month
- Basement
- Unfinished
- Basement
- W/O
- Year build
- -
- Type
- Rural Resid
- Bedrooms
- 2 + 1
- Bathrooms
- 3
- Parking spots
- 8.0 Total
- Floor
- -
- Balcony
- -
- Pool
- None
- External material
- Concrete
- Roof type
- -
- Lot frontage
- -
- Lot depth
- -
- Heating
- Forced Air
- Fire place(s)
- N
- Main
- Foyer
- 23’4” x 11’3”
- Workshop
- 36’11” x 34’5”
- Family
- 32’10” x 27’0”
- Sunroom
- 10’11” x 7’4”
- Bathroom
- 5’9” x 4’8”
- Bathroom
- 4’8” x 4’8”
- 2nd
- Kitchen
- 34’5” x 26’3”
- Bathroom
- 11’7” x 9’3”
- Br
- 11’9” x 10’2”
- 2nd Br
- 11’9” x 10’2”
- Loft
- 20’0” x 11’9”
- 0’0” x 0’0”
Listing Brokerage
- MLS® Listing
- X8474200
- Brokerage
- AFFINITY GROUP PINNACLE REALTY LTD.
Similar homes for sale
These homes have similar price range, details and proximity to 1959 Sturgeon









