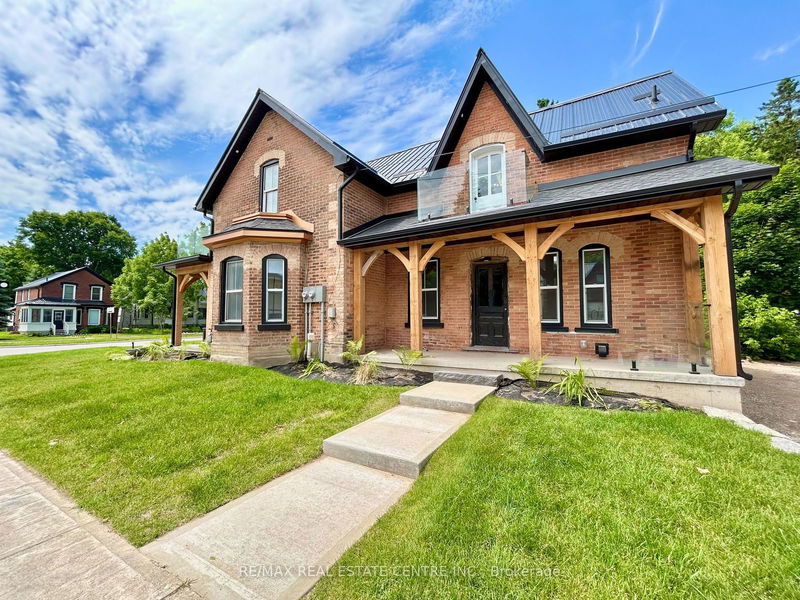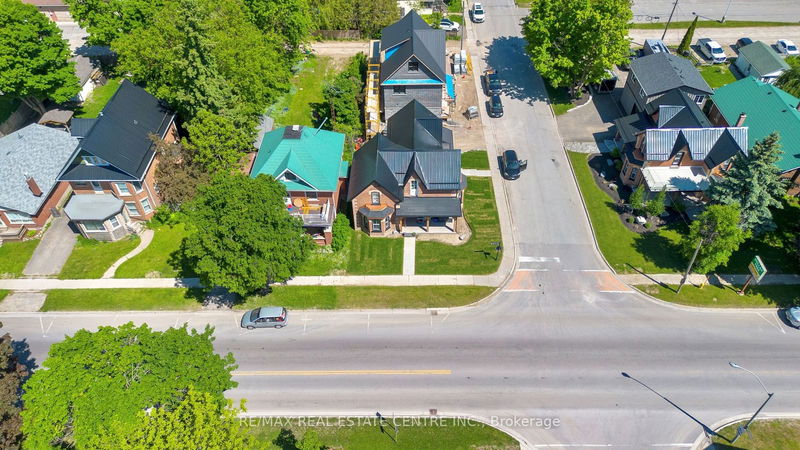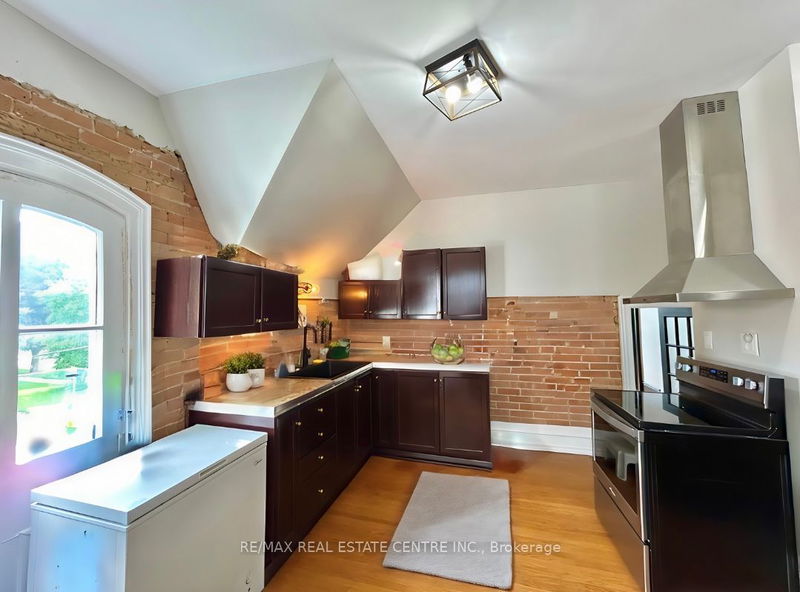250 Main
Shelburne | Shelburne
$749,000.00
Listed 3 months ago
- 5 bed
- 2 bath
- - sqft
- 2.0 parking
- Detached
Instant Estimate
$744,424
-$4,576 compared to list price
Upper range
$852,645
Mid range
$744,424
Lower range
$636,202
Property history
- Jun 25, 2024
- 3 months ago
Price Change
Listed for $749,000.00 • 2 months on market
Location & area
Schools nearby
Home Details
- Description
- Welcome to 250 Main Street East! This Classic Victorian is a Legal Duplex featuring a 3bed/ 1bath upper unit, and a bed/ 1 bath lower unit. Both units have street sidewalk access. Walk toshopping, medical practitioners, and schools. $4000 income, lower unit vacant, top tenant willingto stay. Easy conversion for multi-generational home. Many recent upgrades including: Windows2016, Furnace & A/C 2016, Roof 2022, Brand new Timber frame porches June 2024. All newelectrical panels 2024. New aluminum soffit, fascia, & eavestrough 2024. C2 zoning allows formany potential uses:i) Antique Store ii) Art Gallery iii) Assembly Hall iv) Bakery v) Banquet Hall vi) BusinessOffice, Professional Office or Administrative Office vii) Clinic viii) Club, Non-profit ix) Commeix) Commercial Fitness Centre x) Convenience Store xi)Converted Dwelling xii) Day Care Centre xiii) Dry Cleaners Distribution Station or Depot xiv)Dry Cleaning Establishment xv) Dwelling Units within a building containing a permitted nonresidential usexvi) Financial Institutionxvii) Floristxviii) Food Storexix) Funeral Homexx) Laundromatxxi) Libraryxxii) Medical Officexxiii) Outdoor Patioxxiv) Park, Publicxxv) Parking Lotxxvi) Personal Service Shopxxvii) Pharmacyxxviii) Post Officexxix) Printing Establishmentxxx) Public Usexxxi) Recreational Establishmentxxxii) Rental Storexxxiii) Repair Shop
- Additional media
- https://www.youtube.com/watch?v=kO77fHq9ZJY
- Property taxes
- $4,516.00 per year / $376.33 per month
- Basement
- Unfinished
- Year build
- -
- Type
- Detached
- Bedrooms
- 5
- Bathrooms
- 2
- Parking spots
- 2.0 Total
- Floor
- -
- Balcony
- -
- Pool
- None
- External material
- Brick
- Roof type
- -
- Lot frontage
- -
- Lot depth
- -
- Heating
- Forced Air
- Fire place(s)
- N
- Main
- Laundry
- 5’7” x 5’11”
- Kitchen
- 15’9” x 14’9”
- Bathroom
- 5’7” x 7’10”
- Living
- 15’1” x 16’5”
- Br
- 15’5” x 13’5”
- 2nd Br
- 10’6” x 9’10”
- Upper
- Kitchen
- 13’1” x 12’2”
- Living
- 18’1” x 8’10”
- Bathroom
- 6’11” x 6’11”
- Br
- 14’9” x 11’6”
- 2nd Br
- 14’9” x 10’2”
- 3rd Br
- 11’10” x 12’10”
Listing Brokerage
- MLS® Listing
- X8477244
- Brokerage
- RE/MAX REAL ESTATE CENTRE INC.
Similar homes for sale
These homes have similar price range, details and proximity to 250 Main









