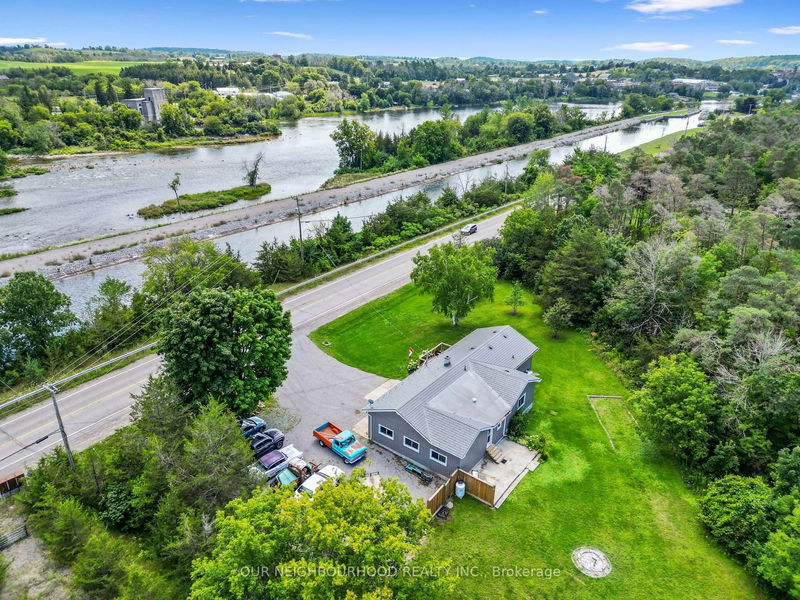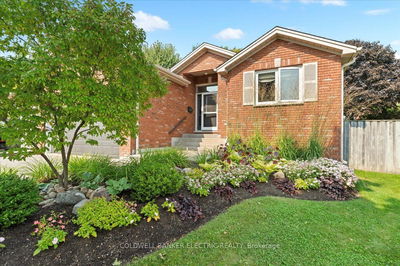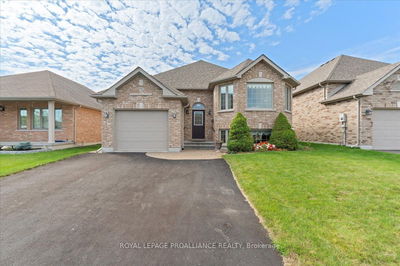6286 County Road 50
Rural Trent Hills | Trent Hills
$619,900.00
Listed 3 months ago
- 2 bed
- 1 bath
- - sqft
- 12.0 parking
- Detached
Instant Estimate
$602,878
-$17,022 compared to list price
Upper range
$687,255
Mid range
$602,878
Lower range
$518,500
Property history
- Now
- Listed on Jun 28, 2024
Listed for $619,900.00
102 days on market
- Feb 7, 2024
- 8 months ago
Terminated
Listed for $629,900.00 • 5 months on market
- Sep 14, 2023
- 1 year ago
Expired
Listed for $637,000.00 • 4 months on market
- Aug 16, 2023
- 1 year ago
Terminated
Listed for $709,900.00 • 28 days on market
Location & area
Schools nearby
Home Details
- Description
- Location and Beautiful scenery welcomes you to this peaceful Bungalow with views and sounds of the Trent River to come home to. Well cared for 2+2 bedroom, 5pc bath bungalow is ready for your family. Many improvements over time include The kitchen, the bathroom, flooring, basement, trim, doors, exterior siding, front porch, and downspouts! Bright and Airy, the Bungalow offers 2 Bedrooms, 5pc bath, Large eat-in kitchen, spacious living room and entry with large front deck! 3-season mudroom to enjoy with walk out to the yard. The basement offers recroom, two more bedrooms. Front entrance, breezeway into the house or the oversized heated double car garage is a bonus for the mechanic, or shop lover with plenty of parking! Peaceful backyard with a patio to enjoy BBQ's and bonfires with a shed for added storage! Close to amenities! Don't forget Dooher's Bakery!
- Additional media
- https://www.youtube.com/watch?v=MhB-UFSN0cY
- Property taxes
- $2,705.36 per year / $225.45 per month
- Basement
- Full
- Basement
- Part Fin
- Year build
- 51-99
- Type
- Detached
- Bedrooms
- 2 + 2
- Bathrooms
- 1
- Parking spots
- 12.0 Total | 2.0 Garage
- Floor
- -
- Balcony
- -
- Pool
- None
- External material
- Vinyl Siding
- Roof type
- -
- Lot frontage
- -
- Lot depth
- -
- Heating
- Forced Air
- Fire place(s)
- N
- Main
- Kitchen
- 14’10” x 10’10”
- Breakfast
- 18’12” x 8’11”
- Living
- 17’11” x 11’10”
- Sunroom
- 12’3” x 8’8”
- Bathroom
- 10’9” x 5’6”
- Prim Bdrm
- 13’11” x 11’10”
- 2nd Br
- 9’5” x 9’5”
- Lower
- 3rd Br
- 12’0” x 9’5”
- 4th Br
- 16’8” x 8’10”
- Family
- 29’7” x 9’11”
- Laundry
- 22’4” x 20’11”
- Ground
- Common Rm
- 5’1” x 21’9”
Listing Brokerage
- MLS® Listing
- X8488714
- Brokerage
- OUR NEIGHBOURHOOD REALTY INC.
Similar homes for sale
These homes have similar price range, details and proximity to 6286 County Road 50









