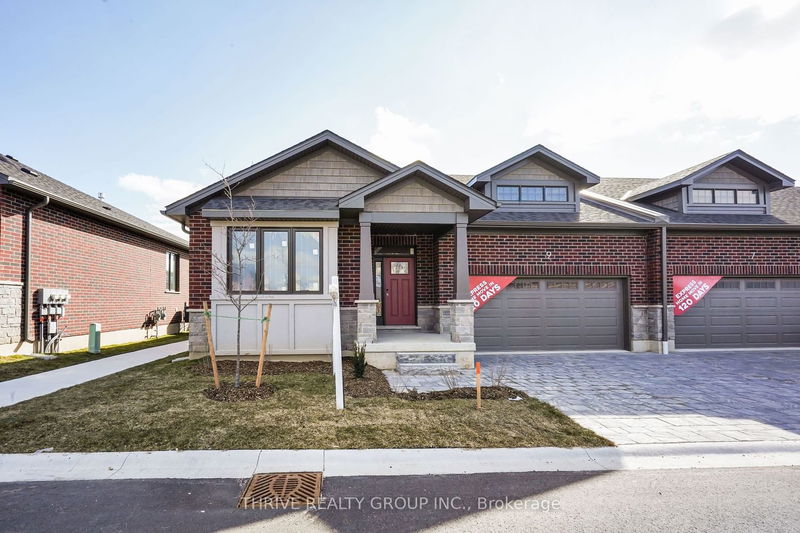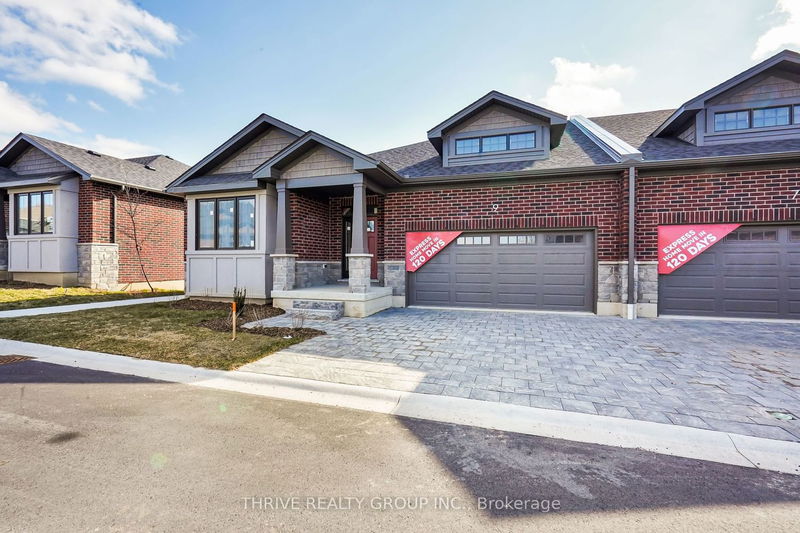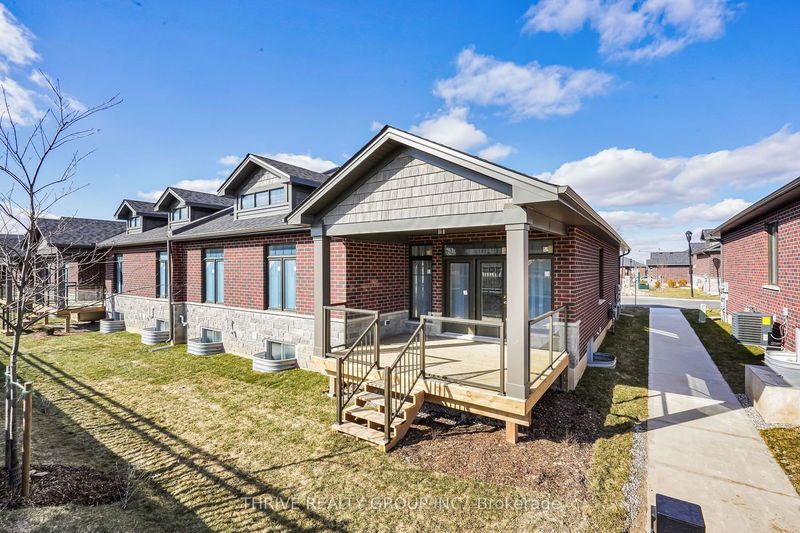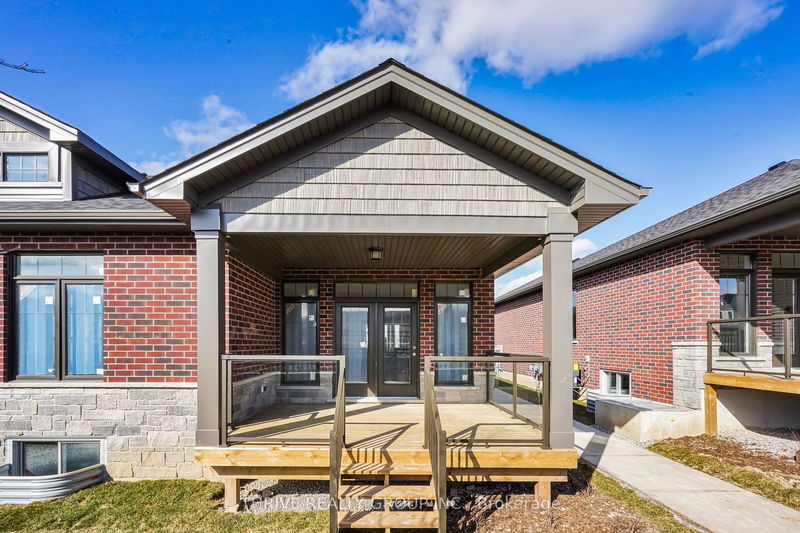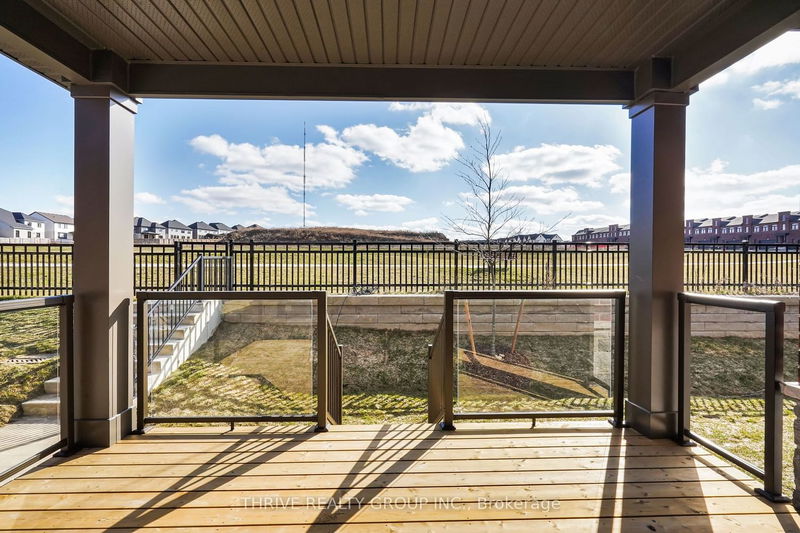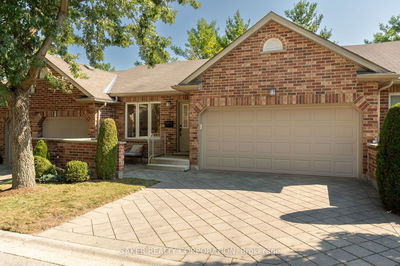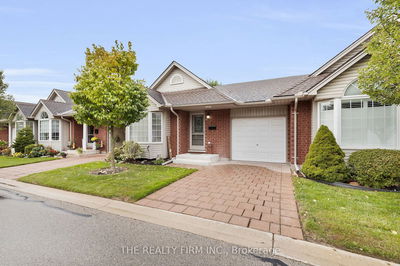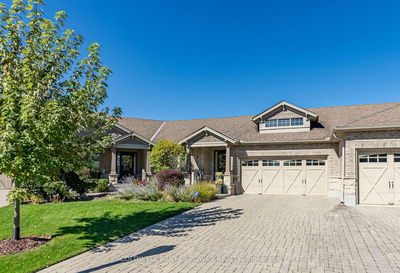9 - 1080 Upperpoint
| London
$979,500.00
Listed 9 months ago
- 2 bed
- 2 bath
- 1400-1599 sqft
- 4.0 parking
- Condo Townhouse
Instant Estimate
$858,052
-$121,448 compared to list price
Upper range
$965,230
Mid range
$858,052
Lower range
$750,874
Property history
- Now
- Listed on Jan 24, 2024
Listed for $979,500.00
259 days on market
Location & area
Schools nearby
Home Details
- Description
- Introducing The Redwood a 1,571 sq. ft. Sifton condominium designed with versatility and modern living in mind. This home features an array of wonderful options, allowing you to personalize your space to suit your lifestyle. At the front of the home, choose between a formal dining room or create a private den for a home office, offering flexibility to cater to your unique needs. The kitchen is a focal point, equipped with a walk-in pantry and seamlessly connecting to an inviting eat-in cafe, leading into the great room adorned with a tray ceiling, gas fireplace, and access to the rear deck. The bedrooms are strategically tucked away for privacy, with the master retreat boasting a tray ceiling, large walk-in closet, and a fabulous ensuite. Express your style by choosing finishes, and with a minimum 120-day turnaround, you can soon enjoy a home that truly reflects your vision.
- Additional media
- -
- Property taxes
- $0.00 per year / $0.00 per month
- Condo fees
- $0.00
- Basement
- Full
- Basement
- Unfinished
- Year build
- New
- Type
- Condo Townhouse
- Bedrooms
- 2
- Bathrooms
- 2
- Pet rules
- Restrict
- Parking spots
- 4.0 Total | 2.0 Garage
- Parking types
- Owned
- Floor
- -
- Balcony
- None
- Pool
- -
- External material
- Brick
- Roof type
- -
- Lot frontage
- -
- Lot depth
- -
- Heating
- Forced Air
- Fire place(s)
- N
- Locker
- None
- Building amenities
- -
- Main
- Prim Bdrm
- 12’0” x 12’12”
- Br
- 9’10” x 11’4”
- Great Rm
- 16’9” x 12’12”
- Exercise
- 11’8” x 8’12”
- Kitchen
- 11’8” x 12’8”
- Laundry
- 6’5” x 5’1”
- Den
- 11’8” x 10’0”
- Bathroom
- 0’0” x 0’0”
- Bathroom
- 0’0” x 0’0”
Listing Brokerage
- MLS® Listing
- X8020320
- Brokerage
- THRIVE REALTY GROUP INC.
Similar homes for sale
These homes have similar price range, details and proximity to 1080 Upperpoint
