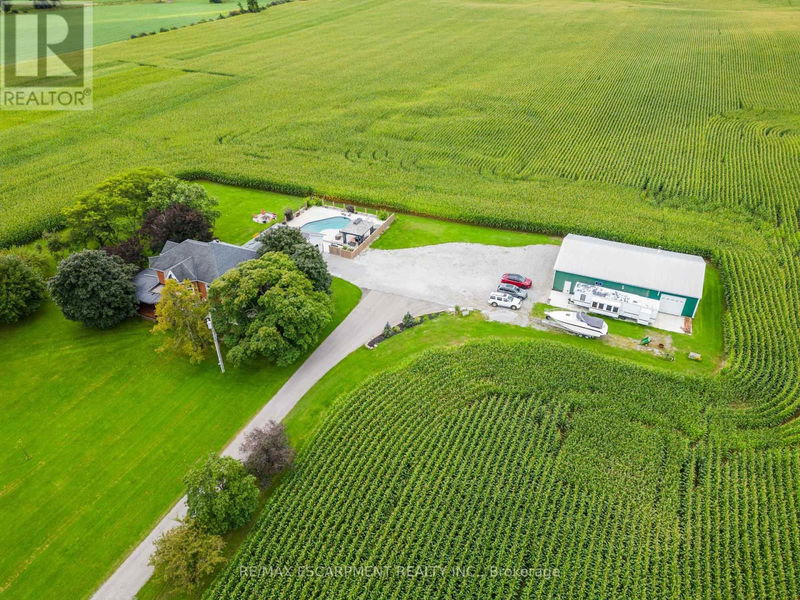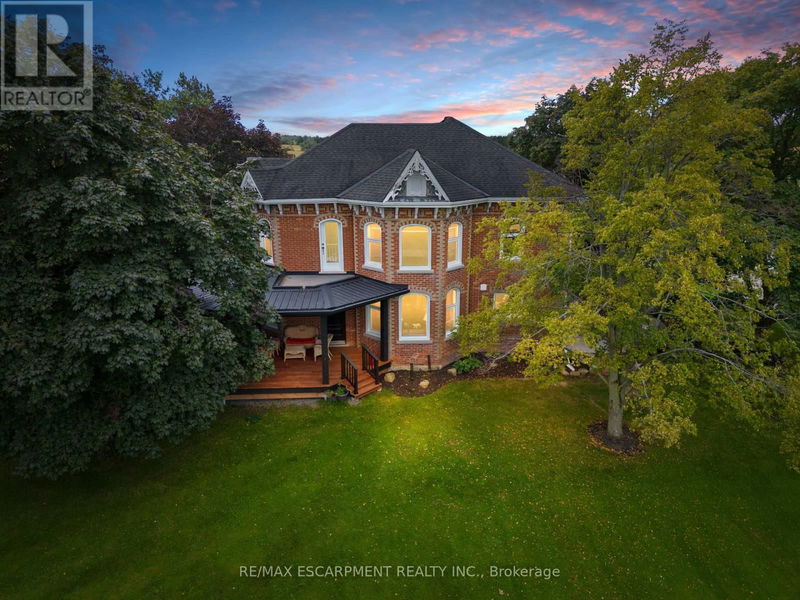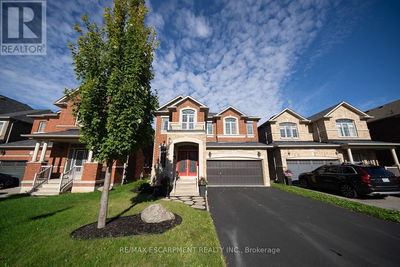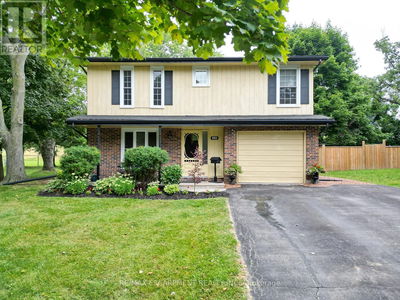400 3rd
Haldimand | Haldimand
$1,574,900.00
Listed 7 months ago
- 4 bed
- 2 bath
- - sqft
- 22 parking
- Single Family
Property history
- Now
- Listed on Mar 8, 2024
Listed for $1,574,900.00
213 days on market
Location & area
Schools nearby
Home Details
- Description
- This stunning home is distinguished by its secluded location, set 385ft back from the road along a paved driveway. Surrounded by mature trees and tranquil farmland, the property features a heated 60'x40 outbuilding with concrete floors and plenty of parking - making it an ideal space for someone with business needs. The home seamlessly blends century-old charm with contemporary updates, showcasing high-end finishes and meticulous attention to detail. As you enter the expansive main floor, you're greeted by hardwood floors and custom millwork, creating a warm and elegant ambiance. The oversized great room steals the spotlight with its vaulted ceiling, fireplace, skylights, and an adjoining large kitchen equipped with quartz counters, scenic views, and a substantial island with built-in seating. 2nd level boasts 4 generously sized bedrooms and an extra-large full bathroom. The partially finished basement adds even more living space options for the family. RSA (id:39198)
- Additional media
- https://www.youtube.com/watch?v=yMCnPtmsZ7k
- Property taxes
- $5,531.68 per year / $460.97 per month
- Basement
- Partially finished, Full
- Year build
- -
- Type
- Single Family
- Bedrooms
- 4
- Bathrooms
- 2
- Parking spots
- 22 Total
- Floor
- -
- Balcony
- -
- Pool
- Inground pool
- External material
- Brick | Vinyl siding
- Roof type
- -
- Lot frontage
- -
- Lot depth
- -
- Heating
- Forced air, Natural gas
- Fire place(s)
- -
- Main level
- Mud room
- 14’3” x 8’0”
- Great room
- 23’3” x 18’11”
- Den
- 8’12” x 7’5”
- Kitchen
- 27’1” x 12’5”
- Dining room
- 19’7” x 12’5”
- Other
- 13’7” x 12’1”
- Basement
- Workshop
- 29’3” x 25’1”
- Utility room
- 26’2” x 25’1”
- Second level
- Primary Bedroom
- 13’7” x 12’2”
- Bedroom 2
- 13’2” x 12’10”
- Bedroom 3
- 13’2” x 12’10”
- Bedroom 4
- 11’8” x 10’10”
Listing Brokerage
- MLS® Listing
- X8127406
- Brokerage
- RE/MAX ESCARPMENT REALTY INC.
Similar homes for sale
These homes have similar price range, details and proximity to 400 3rd









