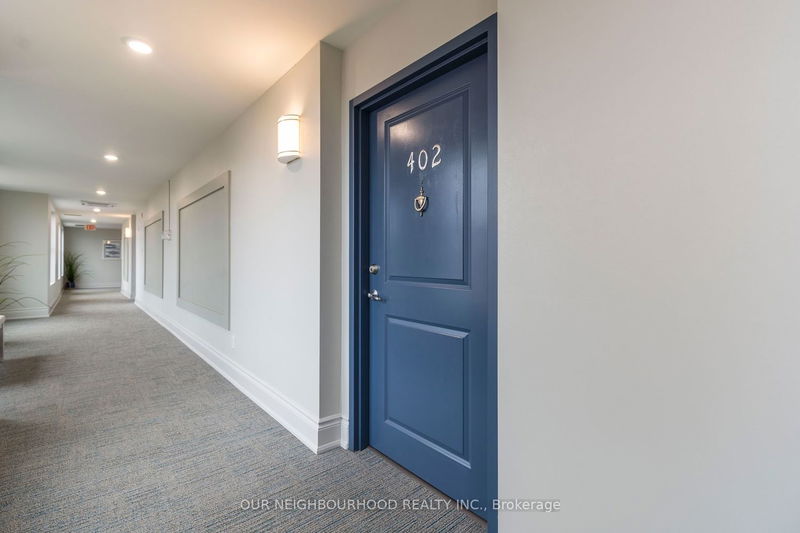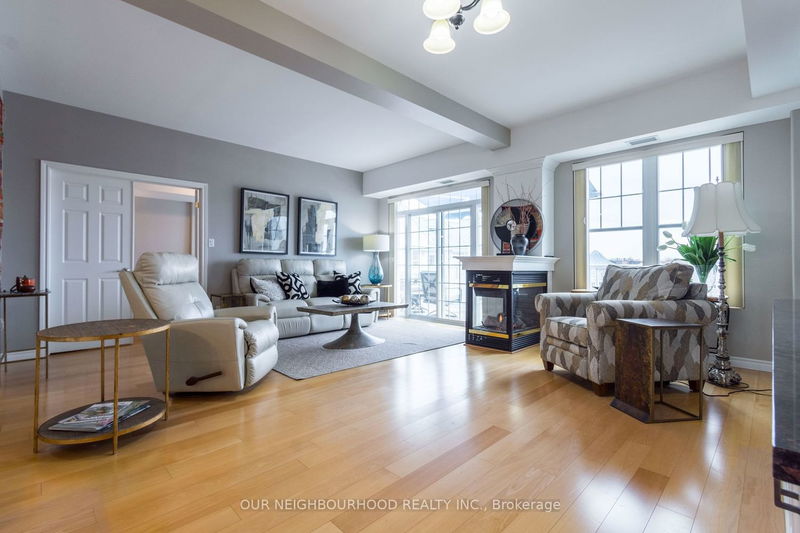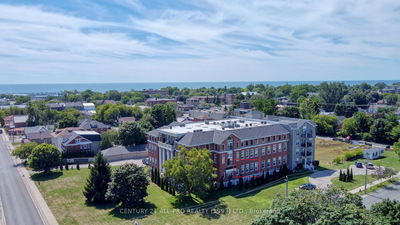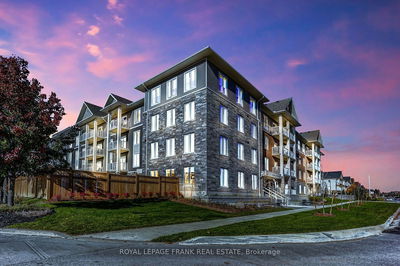402 - 145 Third Street
Cobourg | Cobourg
$949,900.00
Listed 6 months ago
- 2 bed
- 2 bath
- 1200-1399 sqft
- 1.0 parking
- Condo Apt
Instant Estimate
$926,443
-$23,457 compared to list price
Upper range
$1,089,877
Mid range
$926,443
Lower range
$763,009
Property history
- Now
- Listed on Apr 4, 2024
Listed for $949,900.00
186 days on market
Location & area
Schools nearby
Home Details
- Description
- If you are looking for Luxury, this Open concept Penthouse Condo with Views of Lake Ontario and Cobourg Marina is perfect for you. With over 1300ft2 living space, complete with granite counters, skylights, and large south facing windows. Enjoy the outdoors on the large Terrace with remote controlled Awnings and a Natural Gas BBQ outlet. The newly Renovated Kitchen includes back lighting in the glass front cupboards, gorgeous granite counter and stainless appliances making it magazine worthy. Natural light floods in with the skylight. The Spacious Living room with vaulted ceilings, boosts a 2 sided remote controlled fireplace to warm you in the evening. This Condo Building has been extensively renovated in the past year to give you a warm welcome as you enter building as well as the meeting/entertainment rooms. Enjoy a 5 min walk to the main streets of Cobourg for some great restaurants or stroll along the beach for a romantic evening. Don't miss this one!
- Additional media
- https://unbranded.youriguide.com/402_145_3rd_st_cobourg_on/
- Property taxes
- $6,027.98 per year / $502.33 per month
- Condo fees
- $1,158.20
- Basement
- None
- Year build
- 16-30
- Type
- Condo Apt
- Bedrooms
- 2
- Bathrooms
- 2
- Pet rules
- Restrict
- Parking spots
- 1.0 Total | 1.0 Garage
- Parking types
- Exclusive
- Floor
- -
- Balcony
- Terr
- Pool
- -
- External material
- Brick
- Roof type
- -
- Lot frontage
- -
- Lot depth
- -
- Heating
- Forced Air
- Fire place(s)
- Y
- Locker
- Exclusive
- Building amenities
- Bbqs Allowed, Bike Storage, Media Room, Party/Meeting Room, Visitor Parking
- Flat
- Foyer
- 10’3” x 6’4”
- Dining
- 6’11” x 10’4”
- Kitchen
- 15’2” x 10’8”
- Living
- 18’12” x 19’8”
- Prim Bdrm
- 17’2” x 10’3”
- Bathroom
- 9’8” x 8’9”
- 2nd Br
- 10’1” x 12’8”
- Bathroom
- 7’9” x 5’7”
- Laundry
- 5’4” x 5’11”
Listing Brokerage
- MLS® Listing
- X8202454
- Brokerage
- OUR NEIGHBOURHOOD REALTY INC.
Similar homes for sale
These homes have similar price range, details and proximity to 145 Third Street









