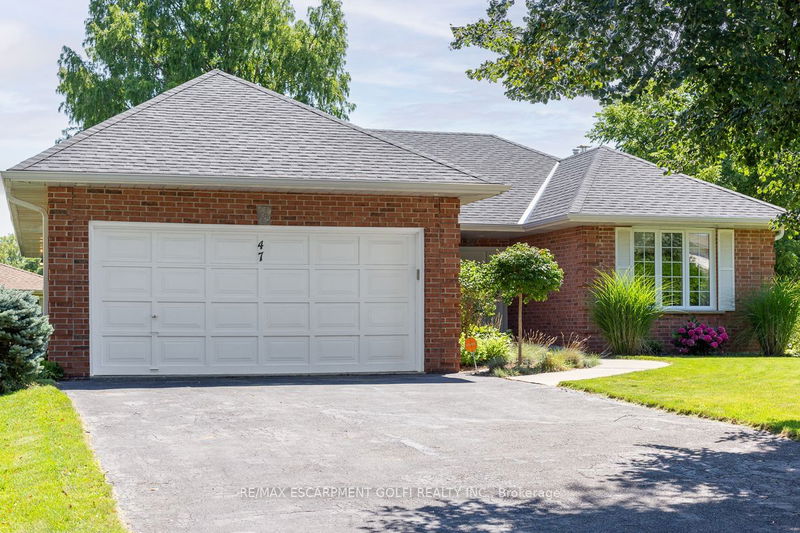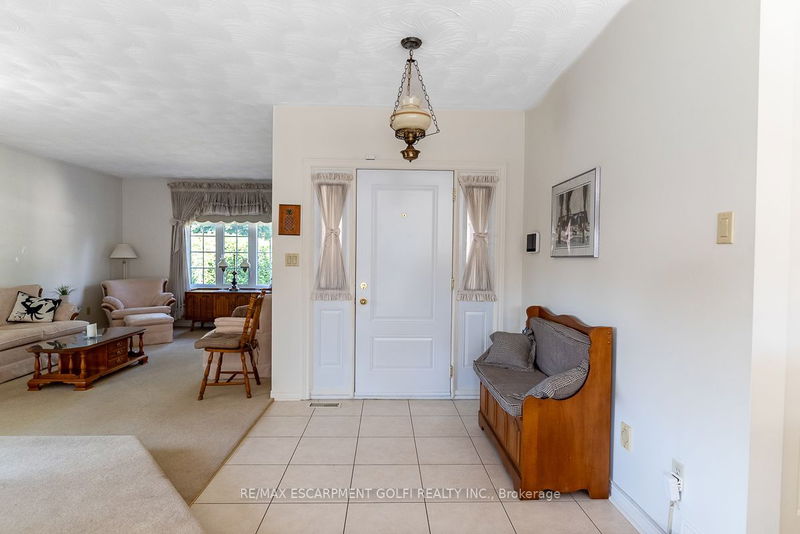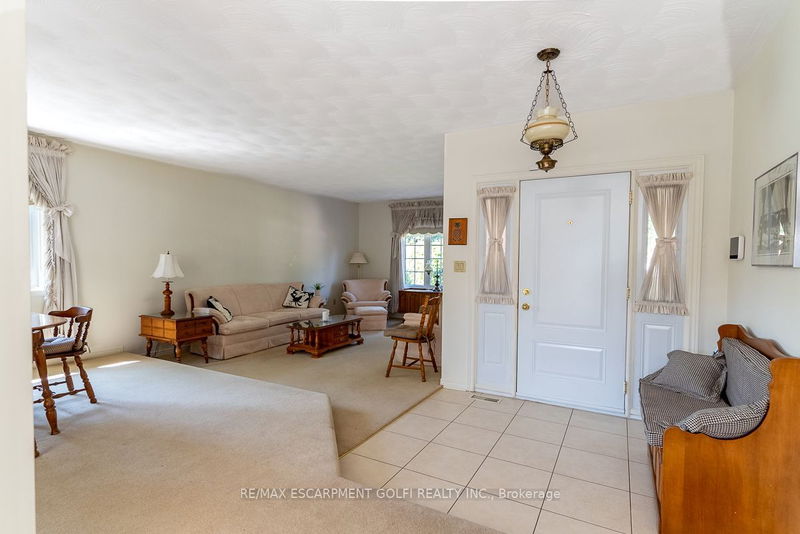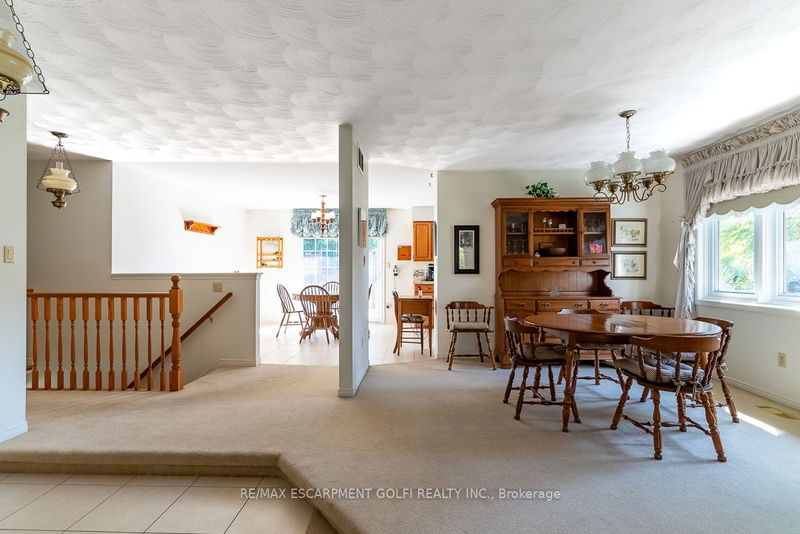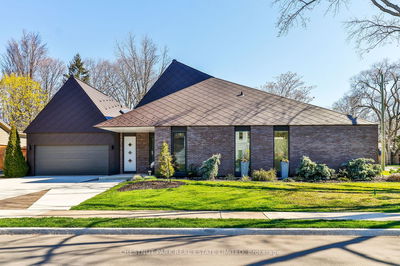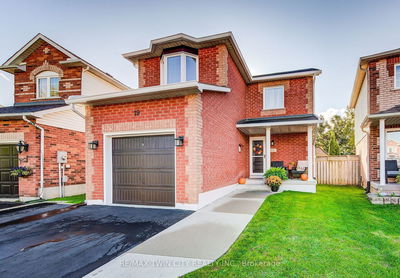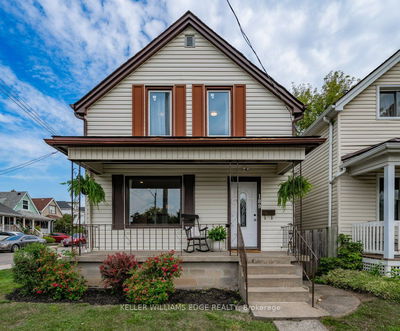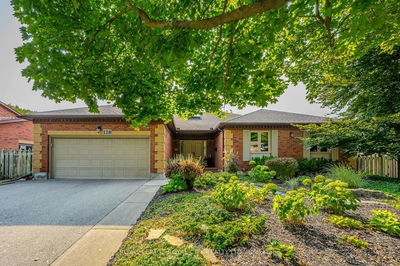47 Winter
| Brantford
$899,900.00
Listed 6 months ago
- 3 bed
- 3 bath
- 1500-2000 sqft
- 6.0 parking
- Detached
Instant Estimate
$940,646
+$40,746 compared to list price
Upper range
$1,034,050
Mid range
$940,646
Lower range
$847,242
Property history
- Apr 10, 2024
- 6 months ago
Extension
Listed for $899,900.00 • on market
Location & area
Schools nearby
Home Details
- Description
- Nestled amongst tree-lined streets, this meticulously maintained one-owner bungalow offers a serene retreat. 1,531 sq ft of thoughtfully designed living space,step through the front door & into the spacious sunken living room which opens up to the separate dining area. The adjacent eat-in kitchen beckons with its functional layout, providing the ideal setting for culinary creations. A haven of tranquility awaits in the three generously sized bedrooms on the main floor, including the primary bedroom boasting a convenient 3-pc ensuite bathroom. Descend into the fully finished basement, a sprawling rec room offers ample space for leisure & entertainment, while a versatile den provides a quiet retreat for work or study. An additional bedroom & 3-pc bathroom ensure comfort and convenience for guests or growing families.With plenty of storage throughout the home, organization is effortless, making day-to-day living a breeze.Explore the nearby parks & green spaces, Perfect for leisurely strolls
- Additional media
- https://www.youtube.com/watch?v=aSe4w-pvAgs
- Property taxes
- $5,021.16 per year / $418.43 per month
- Basement
- Fin W/O
- Year build
- 31-50
- Type
- Detached
- Bedrooms
- 3 + 1
- Bathrooms
- 3
- Parking spots
- 6.0 Total | 2.0 Garage
- Floor
- -
- Balcony
- -
- Pool
- None
- External material
- Brick
- Roof type
- -
- Lot frontage
- -
- Lot depth
- -
- Heating
- Forced Air
- Fire place(s)
- Y
- Main
- Living
- 15’8” x 11’10”
- Kitchen
- 12’0” x 21’11”
- Dining
- 12’5” x 11’10”
- Br
- 10’0” x 9’10”
- Br
- 9’10” x 10’11”
- Br
- 11’10” x 15’11”
- Foyer
- 7’4” x 7’9”
- Bsmt
- Rec
- 13’8” x 29’6”
- Br
- 12’10” x 13’10”
- Laundry
- 10’7” x 7’8”
- Den
- 10’9” x 15’4”
Listing Brokerage
- MLS® Listing
- X8220720
- Brokerage
- RE/MAX ESCARPMENT GOLFI REALTY INC.
Similar homes for sale
These homes have similar price range, details and proximity to 47 Winter
