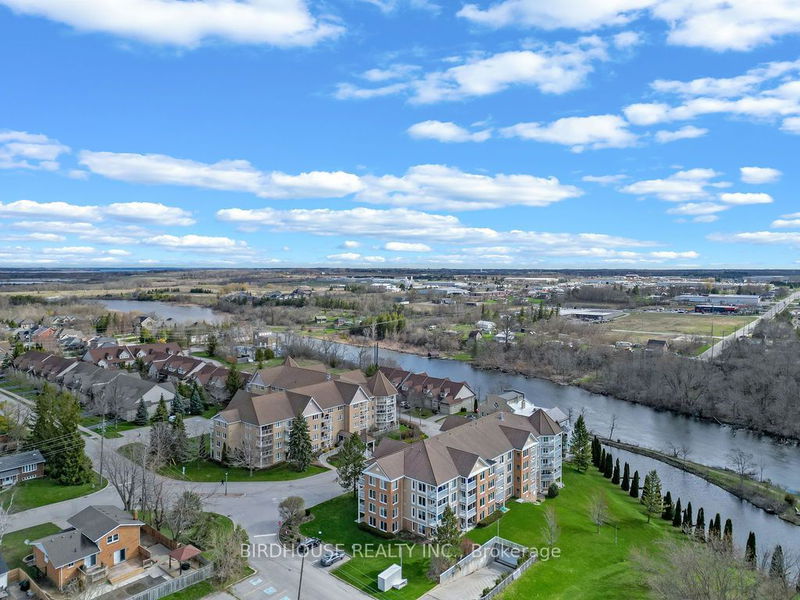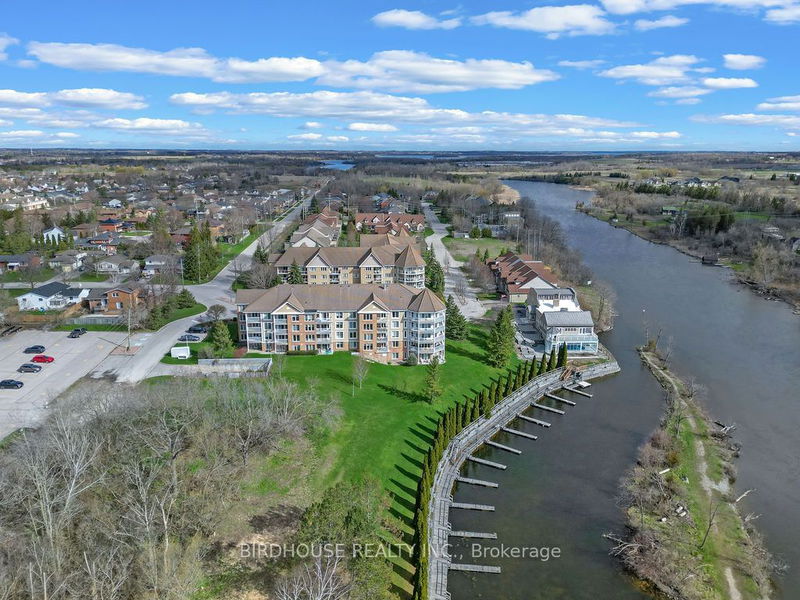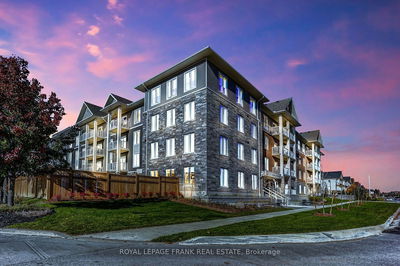204 - 50 Rivermill
Lindsay | Kawartha Lakes
$529,900.00
Listed 6 months ago
- 2 bed
- 2 bath
- 1000-1199 sqft
- 1.0 parking
- Condo Apt
Instant Estimate
$591,801
+$61,901 compared to list price
Upper range
$667,025
Mid range
$591,801
Lower range
$516,577
Property history
- Apr 24, 2024
- 6 months ago
Price Change
Listed for $529,900.00 • 4 months on market
- Apr 9, 2011
- 14 years ago
Sold for $216,000.00
Listed for $224,900.00 • 3 months on market
Location & area
Schools nearby
Home Details
- Description
- Spacious living in this stunning 1,154 sq ft corner unit. Boasting 2 bedrooms and 2 baths. Enjoy the luxury of two balconies with views of the Scugog River, inviting an abundance of natural light to every corner of your home.The primary bedroom is a true sanctuary, featuring a generously sized walk-in closet and a lavish 5-piece ensuite complete with a separate tub, shower, and his and her sinks. Convenience meets luxury with ensuite laundry, and comes with 1 underground parking space.The amenities don't end there! Historical Clubhouse on waterfront with common rooms, space for outdoor gatherings, awesome indoor pool, private dock, RV Parking, Tennis & Pickle Ball Courts, Billiard and Exercise Rooms. Lots of guest parking. Condo Fees: $1,233.19 a month includes Heat, Hydro, Water, CAC, Building Insurance, Parking and access to Clubhouse.
- Additional media
- https://vimeo.com/938288821?share=copy
- Property taxes
- $3,026.98 per year / $252.25 per month
- Condo fees
- $1,233.19
- Basement
- None
- Year build
- 31-50
- Type
- Condo Apt
- Bedrooms
- 2
- Bathrooms
- 2
- Pet rules
- Restrict
- Parking spots
- 1.0 Total | 1.0 Garage
- Parking types
- Exclusive
- Floor
- -
- Balcony
- Open
- Pool
- -
- External material
- Brick
- Roof type
- -
- Lot frontage
- -
- Lot depth
- -
- Heating
- Forced Air
- Fire place(s)
- N
- Locker
- Exclusive
- Building amenities
- Exercise Room, Indoor Pool, Party/Meeting Room, Rooftop Deck/Garden, Tennis Court, Visitor Parking
- Main
- Living
- 22’3” x 19’5”
- Kitchen
- 10’9” x 13’6”
- Br
- 11’5” x 8’10”
- Bathroom
- 8’9” x 5’4”
- Laundry
- 6’2” x 5’3”
- Prim Bdrm
- 10’3” x 23’2”
- Bathroom
- 10’9” x 7’9”
Listing Brokerage
- MLS® Listing
- X8264976
- Brokerage
- BIRDHOUSE REALTY INC.
Similar homes for sale
These homes have similar price range, details and proximity to 50 Rivermill









