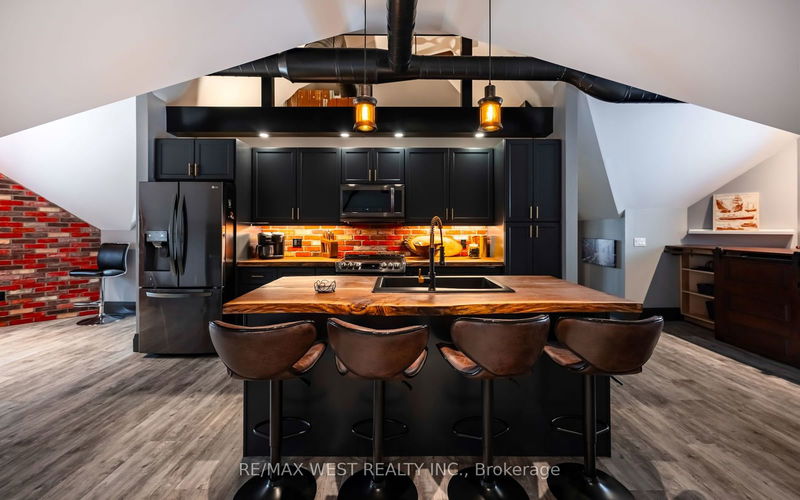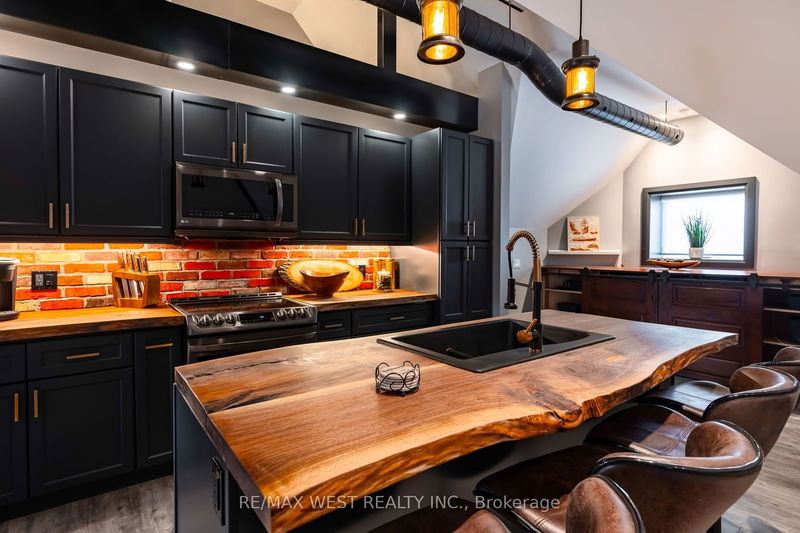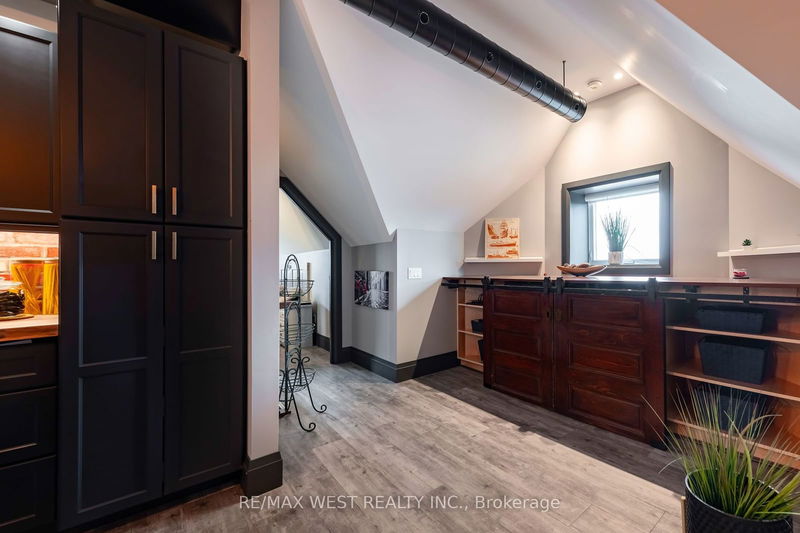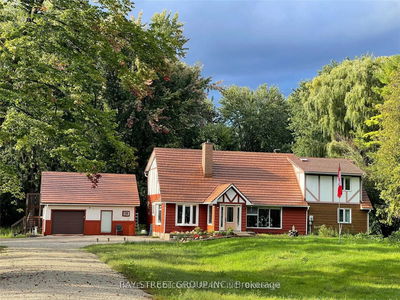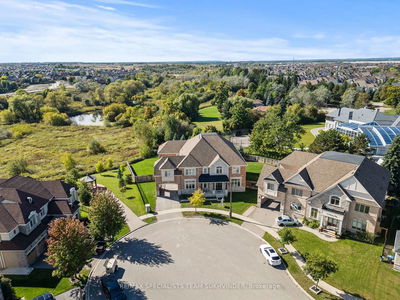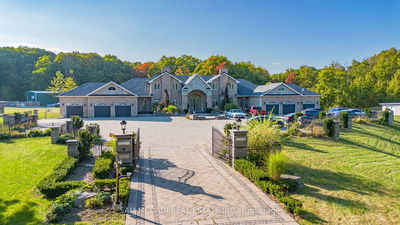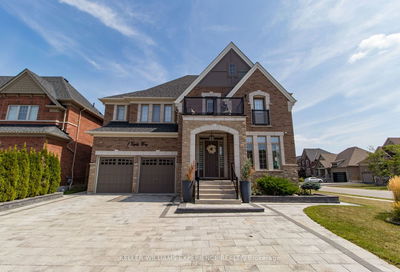220 Owen Sound
Shelburne | Shelburne
$1,899,000.00
Listed 6 months ago
- 7 bed
- 5 bath
- 3500-5000 sqft
- 6.0 parking
- Detached
Instant Estimate
$1,845,117
-$53,883 compared to list price
Upper range
$2,044,326
Mid range
$1,845,117
Lower range
$1,645,908
Property history
- Now
- Listed on Apr 25, 2024
Listed for $1,899,000.00
165 days on market
Location & area
Schools nearby
- score 7 out of 107/10
- English
- High
- Grade 9 - 12
4 min walk • 0.36 km away
- score 2.6 out of 102.6/10
- English
- Pre-Kindergarten
- Kindergarten
- Elementary
- Middle
- Grade PK - 8
6 min walk • 0.52 km away
- No score available N/A
- English
- Pre-Kindergarten
- Kindergarten
- Elementary
- Grade PK - 3
209 min walk • 17.46 km away
Parks nearby
- Playground
- Soccer Field
- Outdoor Track
4 min walk • 0.34 km away
- Ball Diamond
- Playground
6 min walk • 0.56 km away
Transit stops nearby
Hansen Blvd. @ Michael Dr.
Visit transit website245.20 min walk • 18.39 km away
Acton GO
Visit transit website618 min walk • 51.5 km away
Home Details
- Description
- Introducing the epitome of opulent urban living; a meticulously rebuilt triplex adorned with lavish boasting 3 distinct living quarters. Each residence within this iconic property exudes sophistication &comfort, offering unparalleled elegance and modern amenities. Nestled within a great convenient locale, this property promises a lifestyle of luxury and refinement. Each unit has its own laundry. Recently featured in "The Hills" Magazine. Opportunity to live in one unit and generate income from the others. Perfect for a multi generation home.
- Additional media
- https://www.youtube.com/watch?v=8-Kdf1I-cRE
- Property taxes
- $8,324.67 per year / $693.72 per month
- Basement
- Full
- Basement
- Unfinished
- Year build
- -
- Type
- Detached
- Bedrooms
- 7 + 1
- Bathrooms
- 5
- Parking spots
- 6.0 Total
- Floor
- -
- Balcony
- -
- Pool
- None
- External material
- Brick
- Roof type
- -
- Lot frontage
- -
- Lot depth
- -
- Heating
- Forced Air
- Fire place(s)
- Y
- Main
- Living
- 15’9” x 14’10”
- Kitchen
- 17’9” x 11’2”
- Prim Bdrm
- 14’5” x 11’1”
- 2nd Br
- 10’0” x 13’1”
- 2nd
- Living
- 15’7” x 10’7”
- Kitchen
- 15’11” x 10’2”
- Prim Bdrm
- 13’8” x 11’2”
- 2nd Br
- 8’8” x 11’1”
- 3rd Br
- 11’12” x 12’0”
- 3rd
- Living
- 14’0” x 10’11”
- Kitchen
- 14’0” x 12’0”
- Prim Bdrm
- 10’12” x 10’12”
Listing Brokerage
- MLS® Listing
- X8269872
- Brokerage
- RE/MAX WEST REALTY INC.
Similar homes for sale
These homes have similar price range, details and proximity to 220 Owen Sound

