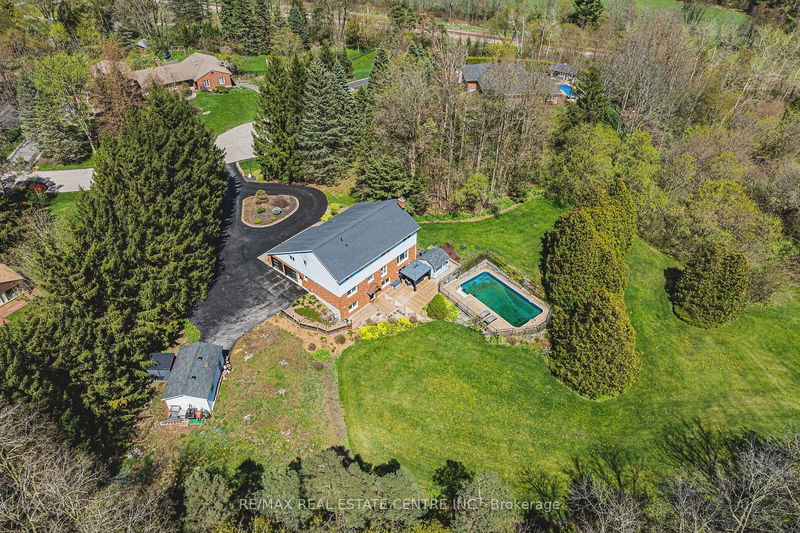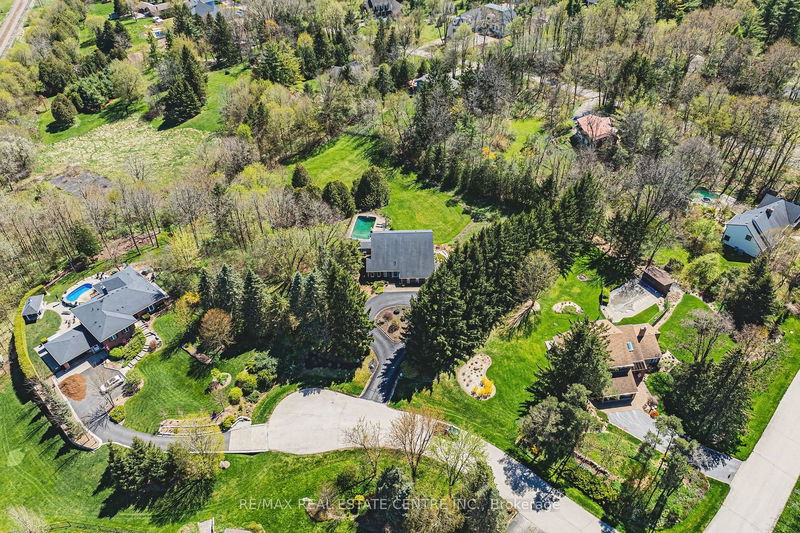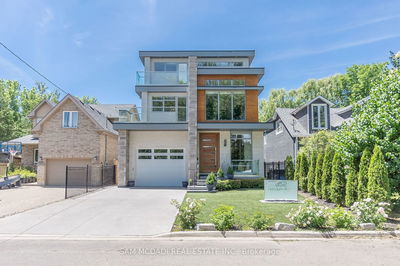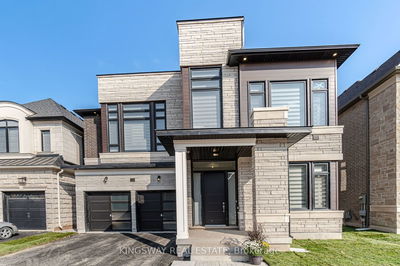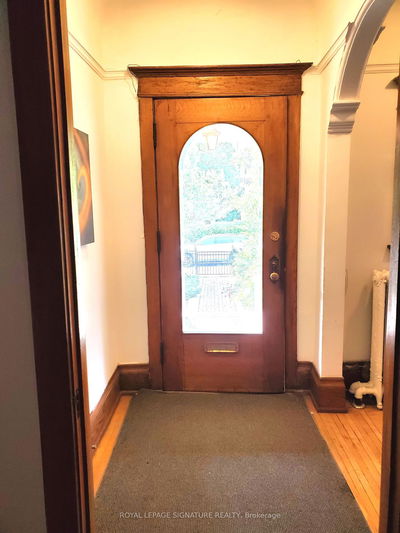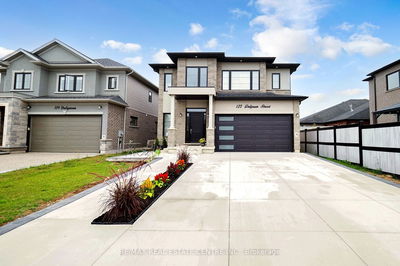6 Iris
Carlisle | Hamilton
$2,499,000.00
Listed 5 months ago
- 5 bed
- 4 bath
- 3000-3500 sqft
- 12.0 parking
- Detached
Instant Estimate
$2,432,807
-$66,194 compared to list price
Upper range
$2,794,195
Mid range
$2,432,807
Lower range
$2,071,418
Property history
- May 6, 2024
- 5 months ago
Price Change
Listed for $2,499,000.00 • 3 months on market
Location & area
Schools nearby
Home Details
- Description
- Impressive Custom Home On Private Approx. 2 Acre Lot On A Quiet Court In Highly Desirable Carlisle. Fantastic Curb Appreal !! Enjoy Wildlife and Tranquility Of The Large Green Space. Meticulously Cared For, This Sun-Filled 3,200 Sq.Ft, 5+2 Beds, 4 Baths Home. Fully Renovated New Basement In-Law Suite. A Circular Driveway (Can Fit 10+ Cars) & Beautiful Perennial Gardens At Entrance, 3 Garages (Oversized Attached 2 Car Garage & Detached 1 Garage). Main Floor Bedroom & Laundry With Access to the Garage. Main Floor Features Hardwood Floorings In The Formal Living, Dining & Family Rooms. Great Views in Every Room. Gorgeous Newly Renovated Whitish Open Concept Eat-In Kitchen with Island, Quartz Countertops, Backsplash, Marble Floor, SS Appliance & Lights. Updated 2nd Floor Main Bath and Main floor 3 Pcs Bath. 2nd Floor Large Master Suite and A Bonus Studio/Office. Completely New Walk-out Basement In-Law Suite with Separate Entrance Contains Kitchen, Bedroom with 3 Pcs Ensuite & Walk-in Closet, Office, Living/Dining Room, Fire place. Less Than 10 Years for All Windows, Furnace/A/C and Roof Shingle, Fenced In-Ground Pool & New equipment (Sand Filter System/Pool Liner/Pool Cover/Pump-2023), Garden Shed.. THE MOST PITCTURESQUE SETTING. Truly A Gem!!Call For a private Showing.
- Additional media
- https://viralrealestate.media/6-iris-court-1
- Property taxes
- $8,500.00 per year / $708.33 per month
- Basement
- Fin W/O
- Basement
- Sep Entrance
- Year build
- 31-50
- Type
- Detached
- Bedrooms
- 5 + 1
- Bathrooms
- 4
- Parking spots
- 12.0 Total | 3.0 Garage
- Floor
- -
- Balcony
- -
- Pool
- Inground
- External material
- Brick
- Roof type
- -
- Lot frontage
- -
- Lot depth
- -
- Heating
- Forced Air
- Fire place(s)
- Y
- Main
- Living
- 16’5” x 13’1”
- Dining
- 12’1” x 11’5”
- Kitchen
- 17’5” x 13’3”
- Prim Bdrm
- 12’12” x 12’12”
- Laundry
- 12’12” x 6’2”
- 3rd
- Family
- 16’6” x 13’3”
- 2nd
- Br
- 12’10” x 13’3”
- Prim Bdrm
- 18’6” x 14’4”
- Br
- 15’3” x 11’5”
- Br
- 13’9” x 11’3”
- Br
- 11’11” x 11’3”
- Office
- 25’0” x 9’4”
Listing Brokerage
- MLS® Listing
- X8308658
- Brokerage
- RE/MAX REAL ESTATE CENTRE INC.
Similar homes for sale
These homes have similar price range, details and proximity to 6 Iris
