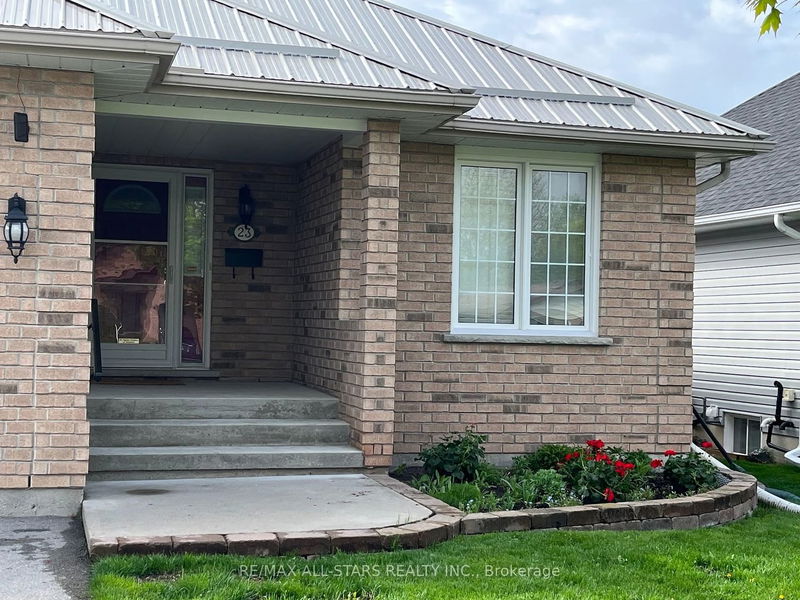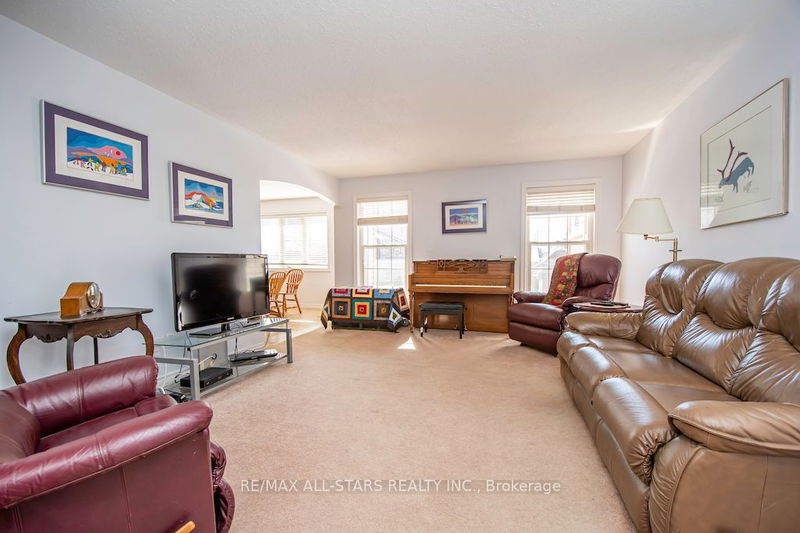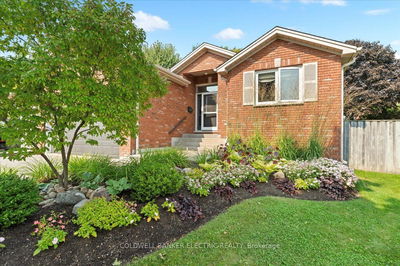23 Parkside
Lindsay | Kawartha Lakes
$769,900.00
Listed 5 months ago
- 2 bed
- 3 bath
- - sqft
- 6.0 parking
- Detached
Instant Estimate
$764,508
-$5,392 compared to list price
Upper range
$811,331
Mid range
$764,508
Lower range
$717,684
Property history
- May 8, 2024
- 5 months ago
Extension
Listed for $769,900.00 • on market
- Feb 29, 2024
- 7 months ago
Terminated
Listed for $792,900.00 • 2 months on market
- Apr 26, 2023
- 1 year ago
Expired
Listed for $790,000.00 • 4 months on market
- Jul 21, 2022
- 2 years ago
Expired
Listed for $799,900.00 • 3 months on market
- Jun 5, 2010
- 14 years ago
Expired
Listed for $269,800.00 • 6 months on market
- May 7, 2009
- 15 years ago
Terminated
Listed for $264,500.00 • on market
Location & area
Schools nearby
Home Details
- Description
- Welcome to 23 Parkside Drive. This 2 + 1 bedroom, 3 bath all brick bungalow built by reputable local Builder Grimesway Homes is located in a quiet sought after neighbourhood in the east end of Lindsay. From your first step in the front foyer you will notice the large sun filled living room open to an equally large eat in kitchen with walkout to your 2 tiered backyard oasis with private fenced yard, waterproof cedar shed with metal roof and Napolean in-line gas bbq. The kitchen boasts all new appliances and plenty of storage and counterspace. Main floor laundry behind the kitchen leads to entry to the full sized 2 car garage. Your main floor primary suite boasts inviting 3pc. bath and walk in closet. Good sized spare bedroom and 4 pc bath round out the main floor. The full finished basement with large windows is extremely bright with full bath, 3rd bedroom and large family room, great for that extended family. This home shows pride of ownership inside and out, with a list of upgrades
- Additional media
- https://www.venturehomes.ca/trebtour.asp?tourid=66416
- Property taxes
- $3,770.52 per year / $314.21 per month
- Basement
- Finished
- Basement
- Full
- Year build
- 16-30
- Type
- Detached
- Bedrooms
- 2 + 1
- Bathrooms
- 3
- Parking spots
- 6.0 Total | 2.0 Garage
- Floor
- -
- Balcony
- -
- Pool
- None
- External material
- Brick
- Roof type
- -
- Lot frontage
- -
- Lot depth
- -
- Heating
- Forced Air
- Fire place(s)
- N
- Main
- Living
- 13’6” x 18’0”
- Kitchen
- 19’2” x 11’3”
- Prim Bdrm
- 12’11” x 11’8”
- Br
- 13’3” x 10’8”
- Bathroom
- 8’7” x 4’11”
- Bathroom
- 7’11” x 6’1”
- Laundry
- 5’2” x 6’6”
- Lower
- Br
- 14’10” x 12’10”
- Bathroom
- 7’7” x 6’1”
- Rec
- 23’5” x 22’0”
- Utility
- 2’4” x 9’6”
Listing Brokerage
- MLS® Listing
- X8317732
- Brokerage
- RE/MAX ALL-STARS REALTY INC.
Similar homes for sale
These homes have similar price range, details and proximity to 23 Parkside









