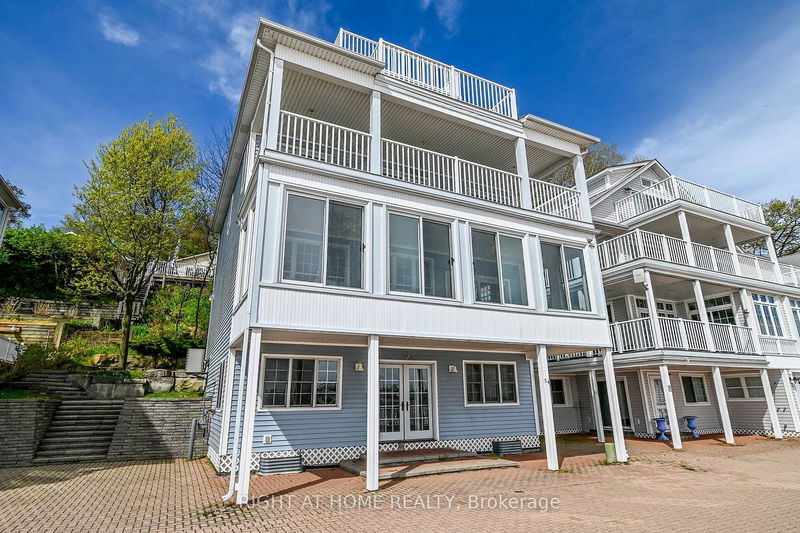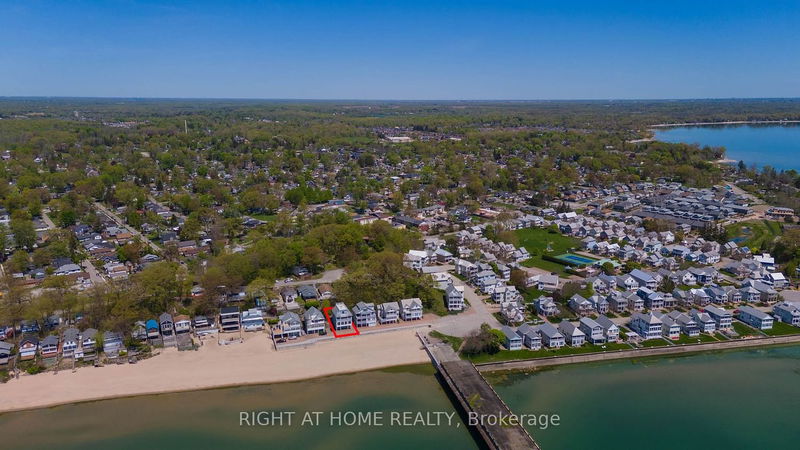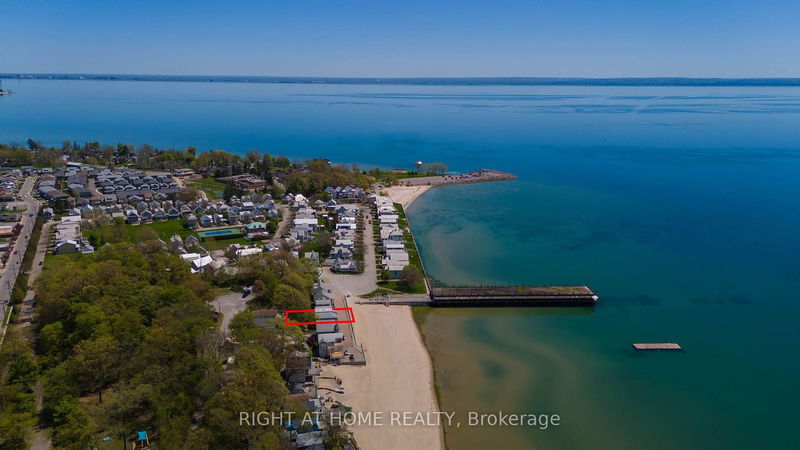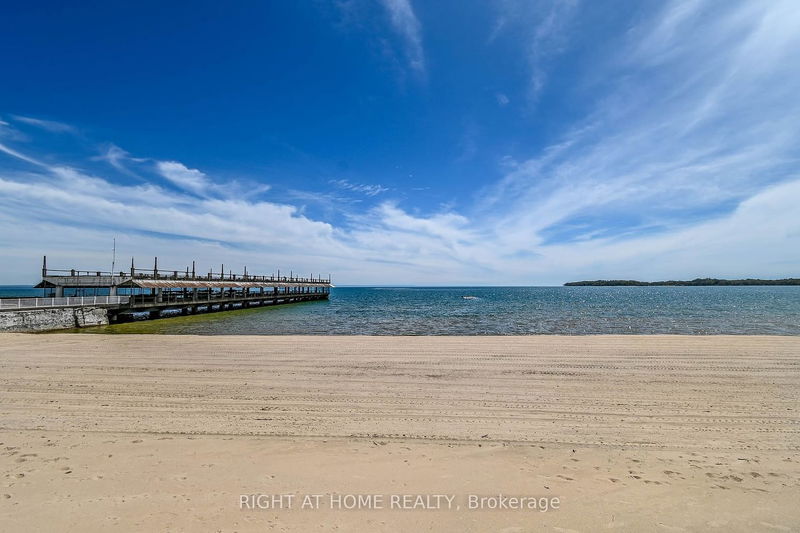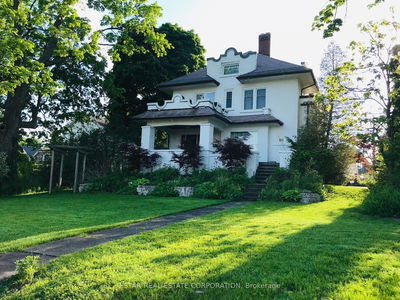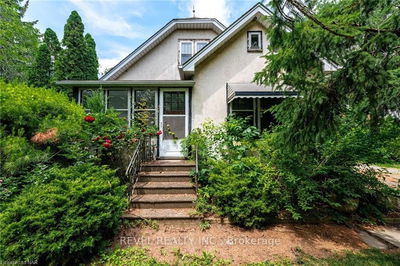54 Promenade
| Fort Erie
$1,799,900.00
Listed 5 months ago
- 5 bed
- 4 bath
- 2500-3000 sqft
- 5.0 parking
- Detached
Instant Estimate
$1,696,758
-$103,142 compared to list price
Upper range
$1,861,917
Mid range
$1,696,758
Lower range
$1,531,599
Property history
- May 10, 2024
- 5 months ago
Extension
Listed for $1,799,900.00 • on market
Location & area
Schools nearby
Home Details
- Description
- Rare BEACHFRONT! 1 of only 6 magnificent homes with the exclusive privilege of o/l the private white sand beach of Lake Erie in the sought-after Crystal Beach Tennis & Yacht Club. A massive updated & move-in ready 6 bed/4 bath multi-story home has been painted throughout & is perched on a hillside lot w/towering trees. An entertainer's dream w/a bonus room featuring a ceiling open to above, a kitchenette, & a games table & bench seating perfect for family game night. Open concept 2nd level w/a living room w/ access to the backyard, chef-size kitchen w/granite, a gas stove, & a family-size dining room, & a huge sunroom. 3rd level features a primary suite w/o to a lakeside covered porch, an updated primary 5-pce ensuite, 2 additional bedrooms, & a 4-pce bathroom. 4th level has a loft w/roof access & a bedroom that walks out to a sun deck w/ panoramic views of the bay. The lower level offers the 6th bdrm, rec room, laundry room, storage rooms & an updated 4-pce bath. *Virtually staged
- Additional media
- https://youtu.be/Ksm7xFWGZoo
- Property taxes
- $9,469.00 per year / $789.08 per month
- Basement
- Finished
- Basement
- Full
- Year build
- 16-30
- Type
- Detached
- Bedrooms
- 5 + 1
- Bathrooms
- 4
- Parking spots
- 5.0 Total
- Floor
- -
- Balcony
- -
- Pool
- None
- External material
- Vinyl Siding
- Roof type
- -
- Lot frontage
- -
- Lot depth
- -
- Heating
- Forced Air
- Fire place(s)
- N
- Ground
- Kitchen
- 10’9” x 10’0”
- Great Rm
- 18’5” x 19’9”
- 5th Br
- 8’11” x 11’6”
- 2nd
- Kitchen
- 10’0” x 17’1”
- Dining
- 10’0” x 11’9”
- Living
- 18’7” x 29’0”
- 3rd
- Prim Bdrm
- 15’4” x 18’5”
- 2nd Br
- 10’3” x 10’2”
- 3rd Br
- 12’8” x 10’2”
- Upper
- 4th Br
- 14’12” x 12’5”
- Loft
- 15’1” x 16’2”
- Bsmt
- Rec
- 16’8” x 27’6”
Listing Brokerage
- MLS® Listing
- X8325560
- Brokerage
- RIGHT AT HOME REALTY
Similar homes for sale
These homes have similar price range, details and proximity to 54 Promenade
