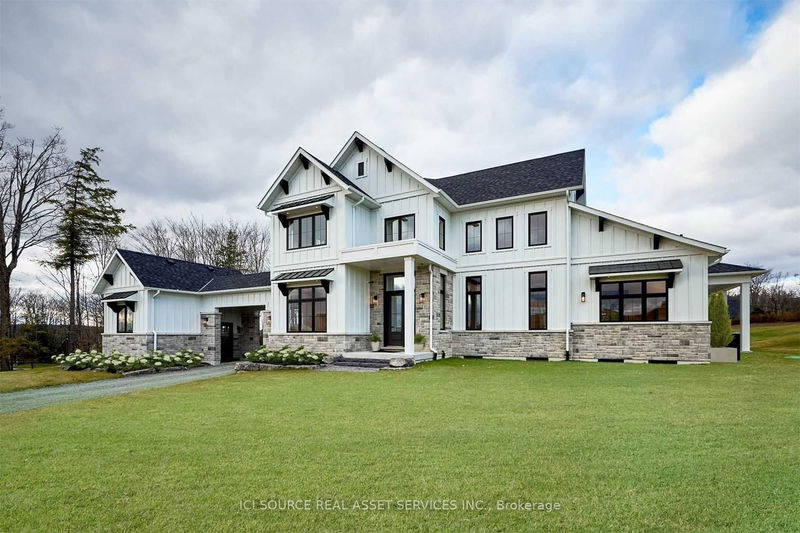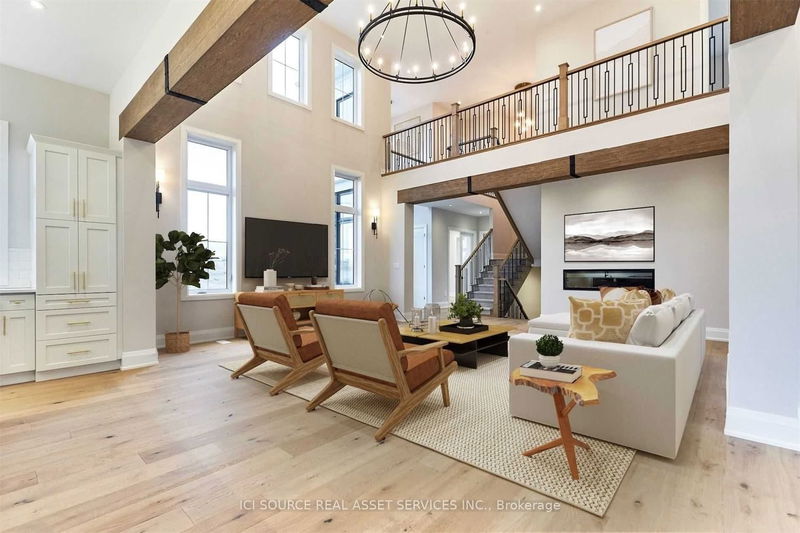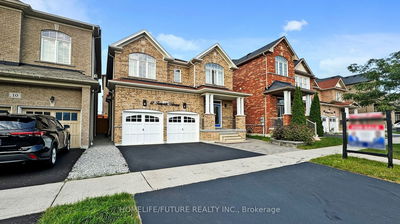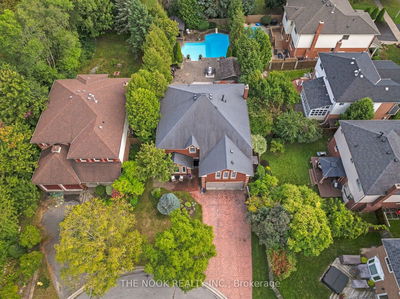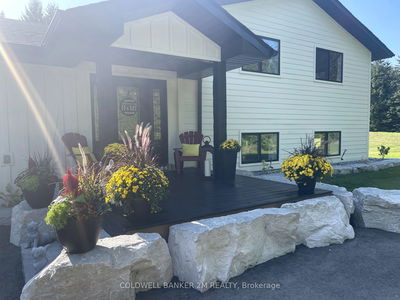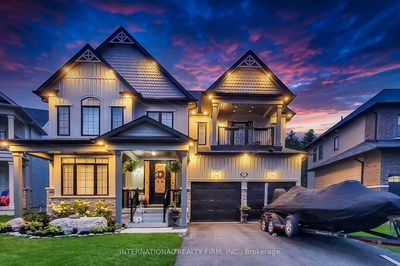7 Tall Cedar
Bethany | Kawartha Lakes
$2,450,000.00
Listed 5 months ago
- 4 bed
- 4 bath
- 3500-5000 sqft
- 14.0 parking
- Detached
Instant Estimate
$2,413,659
-$36,342 compared to list price
Upper range
$2,853,372
Mid range
$2,413,659
Lower range
$1,973,945
Property history
- Now
- Listed on May 13, 2024
Listed for $2,450,000.00
148 days on market
- Sep 6, 2023
- 1 year ago
Expired
Listed for $2,550,000.00 • 6 months on market
- Mar 5, 2023
- 2 years ago
Expired
Listed for $2,550,000.00 • 6 months on market
- Dec 7, 2022
- 2 years ago
Terminated
Listed for $2,550,000.00 • 3 months on market
- Dec 5, 2022
- 2 years ago
Terminated
Listed for $2,550,000.00 • 2 days on market
Location & area
Schools nearby
Home Details
- Description
- See Links To Virtual Tours And More Photos. Stunning Model Home By Tomarria With High End Finishes, 10' Ceilings, 7-1/2" Hardwood, 7-1/4"Baseboards, Huge Poured Concrete Verandah, Port Cochere Entry From 2 Streets, Lawn And Garden Irrigation, Appliances, Beautiful Light Fixtures, Raised Ceilings, Open To Above, Home Office, Spa Ensuite, Heated Primary Ensuite Flr, Garage Door Openers Wifi Enabled With Cameras, Security Cameras, Built Ins, Built In Speakers, Wifi Sonos System, Smooth Ceilings, Full Tarion Warranty, Premium Quartz Counters, Sodded, Custom Painted Cabinets, Dream Laundry With Dog Wash, Huge Mudroom With W/I, 2nd Flr Balcony From Bed 4, Walk In Pantry With Pot Filler/Coffee Station, Servery In Morning Room, Nat, Gas Stone Fireplace On Verandah, Iko Dynasty Top Of Line Shingle, James Hardie Board And Batten, Multi Point Locks At Front Entry, Black Metal Contemporary Int Railings, Porcelain Tiles, Moen Upgraded Faucets Throughout, Many More Extras, Too Many To Name Here.
- Additional media
- https://unbranded.youriguide.com/7_tall_cedar_ln_kawartha_lakes_on/
- Property taxes
- $635.28 per year / $52.94 per month
- Basement
- Unfinished
- Year build
- -
- Type
- Detached
- Bedrooms
- 4
- Bathrooms
- 4
- Parking spots
- 14.0 Total | 4.0 Garage
- Floor
- -
- Balcony
- -
- Pool
- None
- External material
- Board/Batten
- Roof type
- -
- Lot frontage
- -
- Lot depth
- -
- Heating
- Forced Air
- Fire place(s)
- Y
- Main
- Prim Bdrm
- 16’6” x 18’4”
- Laundry
- 10’10” x 10’5”
- Mudroom
- 12’9” x 11’6”
- Dining
- 19’7” x 13’2”
- Office
- 14’8” x 12’1”
- Family
- 20’1” x 18’0”
- Kitchen
- 19’2” x 13’9”
- 2nd
- Bathroom
- 15’3” x 8’1”
- 2nd Br
- 12’3” x 12’2”
- Bathroom
- 8’7” x 6’11”
- 3rd Br
- 12’2” x 11’8”
- 4th Br
- 12’6” x 11’6”
Listing Brokerage
- MLS® Listing
- X8333254
- Brokerage
- ICI SOURCE REAL ASSET SERVICES INC.
Similar homes for sale
These homes have similar price range, details and proximity to 7 Tall Cedar
