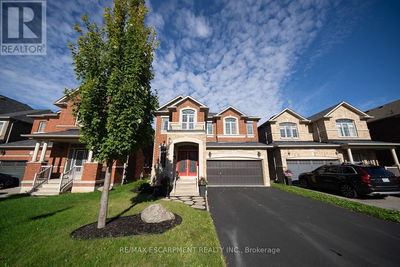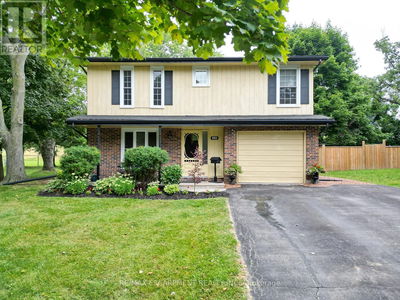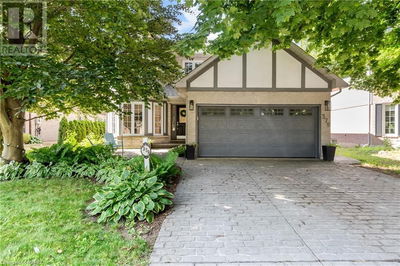111 Daugaard
Paris | Brant (Paris)
$1,799,000.00
Listed 5 months ago
- 4 bed
- 4 bath
- - sqft
- 4 parking
- Single Family
Property history
- Now
- Listed on May 15, 2024
Listed for $1,799,000.00
145 days on market
Location & area
Schools nearby
Home Details
- Description
- Indulge in the epitome of luxury living with this custom Bordeaux model, boasting $596,263 in designer upgrades! Crafted to perfection by esteemed builder Losani Homes, this executive-style family residence is nestled in the heart of the pristine new community, Seasons at Simply Grand in Paris, Ontario. Conveniently located just a leisurely stroll to the downtown core and minutes from major amenities, boutique shops, restaurants, schools, parks, the Grand River and highway 403 access, this home offers the perfect blend of tranquility and convenience. Lavish +/- 3300 sq ft floor plan with 4 bedrooms, 4 bathrooms and 10' main floor ceilings. Premium ravine lot with serene views offers a rare opportunity to enjoy this private, 0.4 acre lot in an upscale urban setting. Expansive open-concept main floor with soaring coffered ceilings and luxury hardwood floors. Gourmet kitchen featuring upgraded cabinetry, Caesarstone quartz countertops, top-of-the-line stainless steel appliances, main floor office space, 2pc bathroom and mudroom with garage access. Large primary bedroom with walk-in closet, separate dressing area with vanity, luxurious ensuite, and walkout balcony with stunning views overlooking this outstanding lot and adjoining green space. Second floor laundry room and additional bathrooms round out the upper level. Energy star rated, full Tarion and never lived in model home on a premium lot within this completed neighbourhood is a very rare opportunity. Expansive unfinished basement awaiting personalization. **** EXTRAS **** Bar fridge, built-in appliances, countertop range, oven built-in, skylight, water treatment, other (id:39198)
- Additional media
- https://my.matterport.com/show/?m=Xk4pLRbcaZb&mls=1
- Property taxes
- -
- Basement
- Unfinished, N/A
- Year build
- -
- Type
- Single Family
- Bedrooms
- 4
- Bathrooms
- 4
- Parking spots
- 4 Total
- Floor
- -
- Balcony
- -
- Pool
- -
- External material
- Brick | Vinyl siding
- Roof type
- -
- Lot frontage
- -
- Lot depth
- -
- Heating
- Forced air, Natural gas
- Fire place(s)
- -
- Main level
- Kitchen
- 14’12” x 12’3”
- Eating area
- 14’12” x 12’1”
- Living room
- 15’4” x 14’9”
- Dining room
- 15’6” x 10’9”
- Second level
- Bathroom
- 11’8” x 6’4”
- Laundry room
- 8’1” x 5’9”
- Primary Bedroom
- 20’11” x 14’4”
- Bedroom 2
- 15’11” x 10’0”
- Bedroom 3
- 12’7” x 11’9”
- Bedroom 4
- 12’5” x 10’8”
- Bathroom
- 14’12” x 10’8”
- Bathroom
- 10’0” x 4’9”
Listing Brokerage
- MLS® Listing
- X8340002
- Brokerage
- SOTHEBY'S INTERNATIONAL REALTY CANADA
Similar homes for sale
These homes have similar price range, details and proximity to 111 Daugaard









