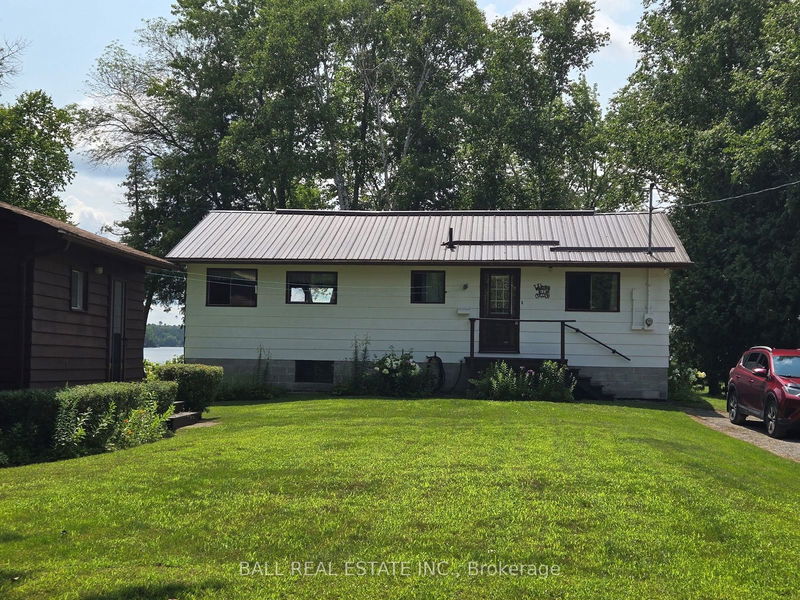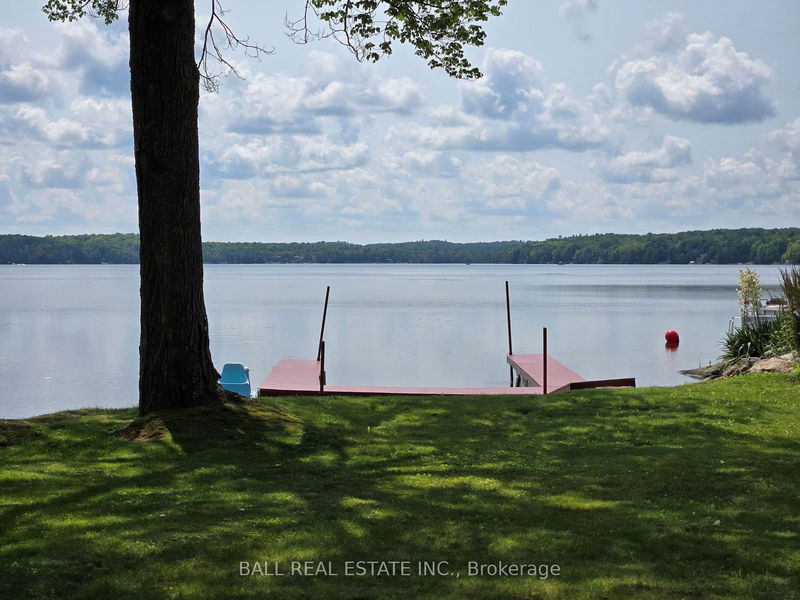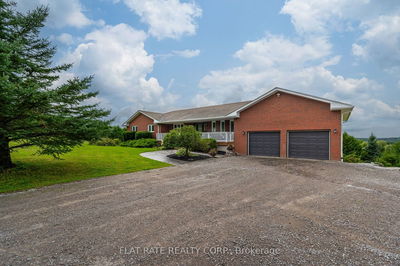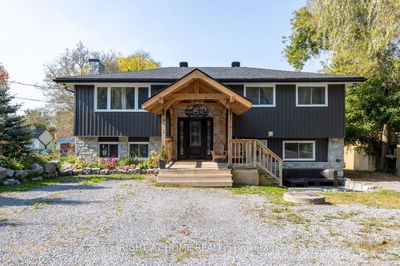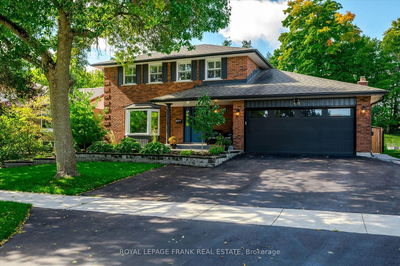935 Drain
Rural Douro-Dummer | Douro-Dummer
$599,000.00
Listed 5 months ago
- 3 bed
- 1 bath
- 700-1100 sqft
- 6.0 parking
- Detached
Instant Estimate
$765,563
+$166,563 compared to list price
Upper range
$904,141
Mid range
$765,563
Lower range
$626,984
Property history
- May 15, 2024
- 5 months ago
Sold conditionally
Listed for $599,000.00 • on market
Location & area
Schools nearby
Home Details
- Description
- Welcome to this 4-season cottage situated on White Lake with southern exposure and 241 ft of waterfrontage. This level 1.05-acre spacious property consists of a cottage, bunkie, shed and 2 extra vacant lots. All together in one parcel of land, minutes off of Highway 6, just south of Stoney Lake. A lovely private area of White Lake with primarily southern exposure allowing full east and west vista; sunrise and sunset views. The cottage features open eat in kitchen, living room with lake views and walkout to the deck. 3 bedrooms and 1 4-pc bath. The bunkie has a 2-pc bath and a kitchenette for over flow of guests visiting. Insulated and can be used in the winter months. Cottage road access is year-round, and the bunkie is currently 3 seasons, but can easily be converted to 4 seasons. Minutes to the private beautiful Wildfire golf course, close to marina at Littles. Boat launch nearby, as well as one directly on White Lake. Move in with ease as all furniture is included, along with an aluminum boat, paddle boat, and a canoe. Enjoy this lovely setting of a wild life sanctuary. Move in and enjoy all the summer activities of living on the lake. 15 minutes to the Village of Lakefield for all your amenities. Lots of room on this level property for all sorts of outside games.
- Additional media
- https://www.venturehomes.ca/trebtour.asp?tourid=67717
- Property taxes
- $3,725.00 per year / $310.42 per month
- Basement
- Crawl Space
- Year build
- 31-50
- Type
- Detached
- Bedrooms
- 3
- Bathrooms
- 1
- Parking spots
- 6.0 Total
- Floor
- -
- Balcony
- -
- Pool
- None
- External material
- Wood
- Roof type
- -
- Lot frontage
- -
- Lot depth
- -
- Heating
- Baseboard
- Fire place(s)
- N
- Ground
- Kitchen
- 9’3” x 7’1”
- Dining
- 9’3” x 7’4”
- Living
- 17’2” x 13’11”
- Br
- 10’8” x 10’3”
- 2nd Br
- 10’3” x 10’0”
- 3rd Br
- 10’8” x 9’2”
- Bathroom
- 9’3” x 6’4”
- Den
- 9’3” x 6’1”
Listing Brokerage
- MLS® Listing
- X8342756
- Brokerage
- BALL REAL ESTATE INC.
Similar homes for sale
These homes have similar price range, details and proximity to 935 Drain

