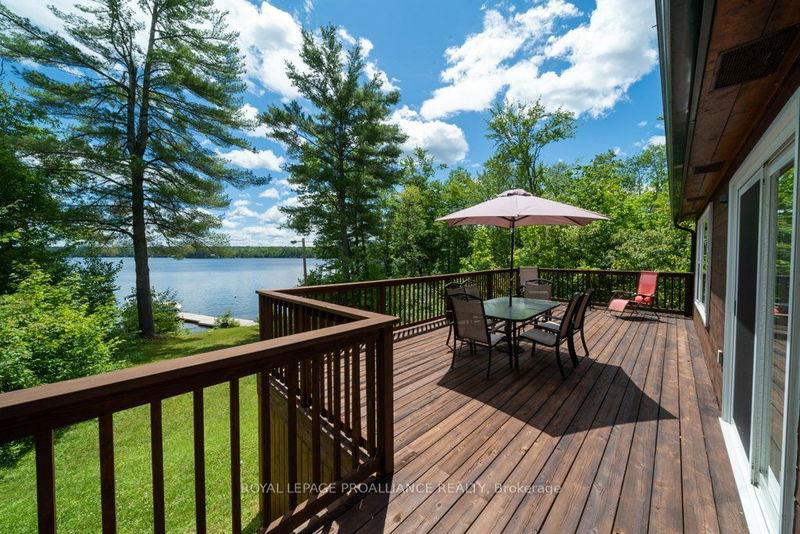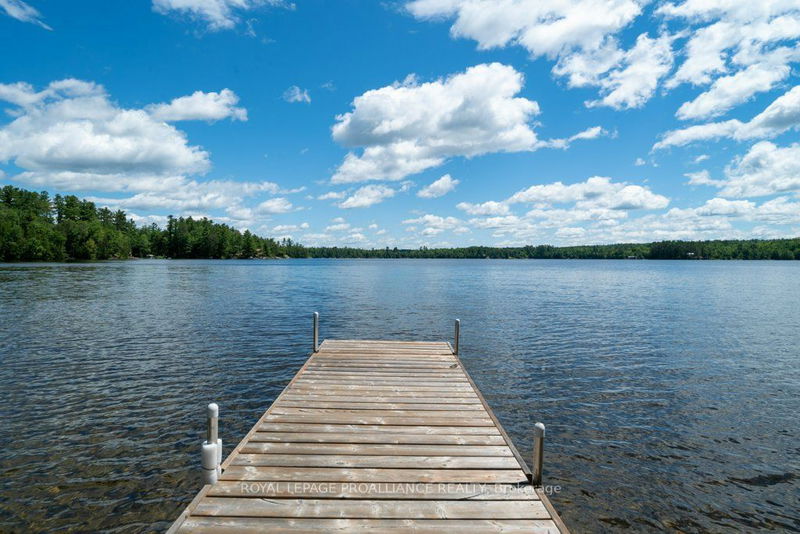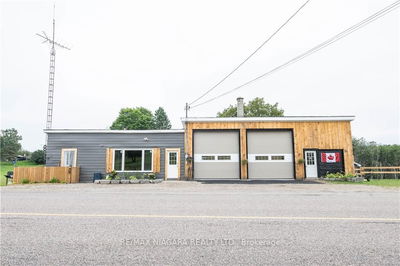518 Mazinaw Lake
| Addington Highlands
$629,000.00
Listed 3 months ago
- 3 bed
- 1 bath
- 1100-1500 sqft
- 1.0 parking
- Detached
Instant Estimate
$603,181
-$25,819 compared to list price
Upper range
$774,010
Mid range
$603,181
Lower range
$432,353
Property history
- Now
- Listed on Jul 3, 2024
Listed for $629,000.00
97 days on market
Location & area
Schools nearby
Home Details
- Description
- Just imagine seeing yourself in this idyllic bay from this beautiful property. This water access cottage is located on the Mazinaw Lake and has sparkling waters and a sandy entry. Just minutes away from the marina, boat launch and trails this meticulously maintained, 3 bedroom bungalow has all the amenities. A gentle slope leads upwards to an expansive deck that provides panoramic vistas of the lake while offering privacy. Easy entrance inside leads to a thoughtful floor plan that flows allowing plenty of room for family and friends. Wall air conditioning in the summer will keep you nice and cool and the wood fireplace takes care of the ambiance and warmth on those chilly days. This fully serviced property has a complete septic system - a rare find for water access properties. On the water enjoy the calm bays for fishing, paddling and relaxing or take to the open waters for waterskiing and wakeboarding. Don't forget this is the home of Bon Echo Park where you are a short ride to soaring cliffs and one of Ontario's premiere Provincial parks. Embrace the experience of water access properties and the unique and rewarding experience they will provide for decades to come. Welcome to the Mazinaw and this turnkey property in the heart of the Land O Lakes region.
- Additional media
- https://unbranded.youriguide.com/518_mazinaw_lake_wao_cloyne_on/
- Property taxes
- $3,505.53 per year / $292.13 per month
- Basement
- None
- Year build
- 31-50
- Type
- Detached
- Bedrooms
- 3
- Bathrooms
- 1
- Parking spots
- 1.0 Total
- Floor
- -
- Balcony
- -
- Pool
- None
- External material
- Wood
- Roof type
- -
- Lot frontage
- -
- Lot depth
- -
- Heating
- Baseboard
- Fire place(s)
- Y
- Main
- Family
- 22’6” x 14’3”
- Kitchen
- 14’3” x 11’3”
- Dining
- 14’3” x 7’2”
- Prim Bdrm
- 14’3” x 12’1”
- 2nd Br
- 14’3” x 11’1”
- 3rd Br
- 10’7” x 10’6”
- Bathroom
- 10’6” x 5’9”
Listing Brokerage
- MLS® Listing
- X9013119
- Brokerage
- ROYAL LEPAGE PROALLIANCE REALTY
Similar homes for sale
These homes have similar price range, details and proximity to 518 Mazinaw Lake









