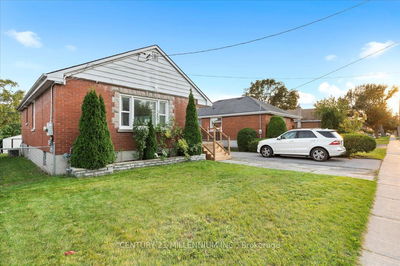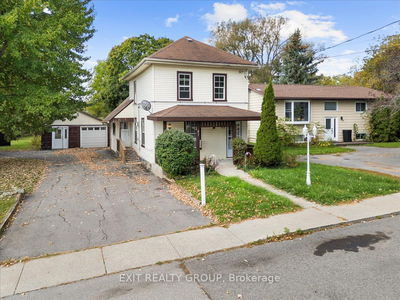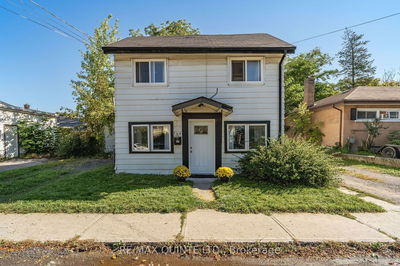118 Gabe Lindsay
| Tweed
$439,900.00
Listed 7 days ago
- 3 bed
- 2 bath
- 1100-1500 sqft
- 3.0 parking
- Detached
Instant Estimate
$427,309
-$12,591 compared to list price
Upper range
$482,945
Mid range
$427,309
Lower range
$371,674
Property history
- Oct 1, 2024
- 7 days ago
Sold conditionally
Listed for $439,900.00 • on market
- Nov 2, 2012
- 12 years ago
Sold for $115,000.00
Listed for $139,900.00 • 3 months on market
Location & area
Schools nearby
Home Details
- Description
- A Delightful 3 + 2 Bedroom bungalow, with an In-Law Suite located on a dead end street. Step inside to discover a warm, bright living room, a white kitchen offers plenty of counter space and eat-in area. Side door entrance to a finished lower level extends the living space with 2 bedrooms, kitchen & 4 pc bath, wonderful for guests or teenagers. Lots of storage space. Laundry area on each floor. Attached garage with private drive. Fenced backyard. Walking distance to main street shopping & schools. Don't miss your chance!!
- Additional media
- https://unbranded.youriguide.com/18_gabe_lindsay_ave_tweed_on/
- Property taxes
- $2,039.56 per year / $169.96 per month
- Basement
- Finished
- Year build
- 51-99
- Type
- Detached
- Bedrooms
- 3 + 2
- Bathrooms
- 2
- Parking spots
- 3.0 Total | 1.0 Garage
- Floor
- -
- Balcony
- -
- Pool
- None
- External material
- Brick
- Roof type
- -
- Lot frontage
- -
- Lot depth
- -
- Heating
- Baseboard
- Fire place(s)
- N
- Main
- Kitchen
- 11’6” x 11’10”
- Dining
- 11’3” x 7’11”
- Living
- 13’3” x 16’10”
- Prim Bdrm
- 11’1” x 13’1”
- Br
- 11’7” x 10’10”
- Br
- 10’0” x 14’0”
- Laundry
- 6’6” x 8’9”
- Bsmt
- Kitchen
- 11’12” x 10’7”
- Living
- 12’3” x 10’2”
- Br
- 11’11” x 13’11”
- Br
- 11’11” x 14’9”
- Laundry
- 5’9” x 7’5”
Listing Brokerage
- MLS® Listing
- X9376508
- Brokerage
- RE/MAX HALLMARK FIRST GROUP REALTY LTD.
Similar homes for sale
These homes have similar price range, details and proximity to 118 Gabe Lindsay









