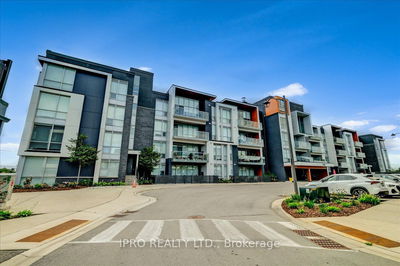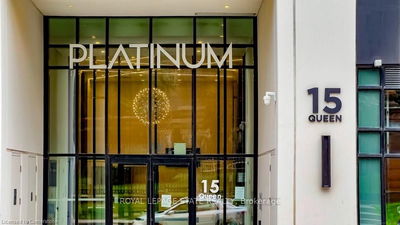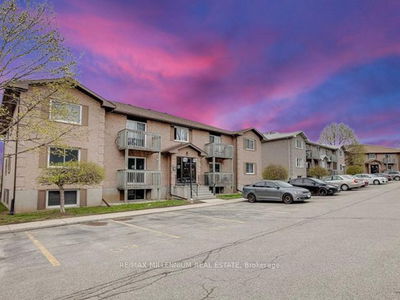1712 - 50 Grand
| Cambridge
$659,900.00
Listed 3 months ago
- 2 bed
- 2 bath
- 1000-1199 sqft
- 1.0 parking
- Condo Apt
Instant Estimate
$643,358
-$16,542 compared to list price
Upper range
$693,507
Mid range
$643,358
Lower range
$593,209
Property history
- Now
- Listed on Jul 9, 2024
Listed for $659,900.00
90 days on market
Location & area
Schools nearby
Home Details
- Description
- Welcome to this stunning 2 bedroom, 2 bathroom condo on the 17th floor of the sought after Gaslight District. Boasting impeccable views of the Big Screen, Grand River and the city of Cambridge, this unit offers a luxurious and modern living experience. The open concept living space features floor-to-ceiling windows that flood the home with natural light and offer panoramic views of the surrounding area. The kitchen is equipped with high-end stainless steel appliances, quartz countertops, and sleek cabinetry. The spacious master bedroom includes an enormous walk-in closet and a luxurious ensuite bathroom with a double vanity and a glass-enclosed shower. The second bedroom is perfect for guests or a home office, and is conveniently located next to the second full bathroom. Residents of this building have access to a range of amenities, including a fitness center, rooftop terrace, and concierge service. With its prime location in the Gaslight District, you'll be just steps away from shopping, dining, and entertainment options. Don't miss your opportunity to live in this upscale condo with breathtaking views in one of Cambridge's most desirable neighborhoods. Book your showing today!
- Additional media
- https://unbranded.youriguide.com/1712_50_grand_ave_s_cambridge_on/
- Property taxes
- $4,286.00 per year / $357.17 per month
- Condo fees
- $473.02
- Basement
- None
- Year build
- 0-5
- Type
- Condo Apt
- Bedrooms
- 2
- Bathrooms
- 2
- Pet rules
- Restrict
- Parking spots
- 1.0 Total | 1.0 Garage
- Parking types
- Exclusive
- Floor
- -
- Balcony
- Terr
- Pool
- -
- External material
- Concrete
- Roof type
- -
- Lot frontage
- -
- Lot depth
- -
- Heating
- Forced Air
- Fire place(s)
- N
- Locker
- None
- Building amenities
- Concierge, Exercise Room, Guest Suites, Party/Meeting Room, Rooftop Deck/Garden, Visitor Parking
- Main
- Kitchen
- 12’9” x 13’12”
- Living
- 11’9” x 15’10”
- Prim Bdrm
- 9’9” x 13’9”
- Br
- 11’4” x 4’11”
- Bathroom
- 0’0” x 0’0”
- Bathroom
- 4’10” x 10’3”
Listing Brokerage
- MLS® Listing
- X9020187
- Brokerage
- RE/MAX TWIN CITY REALTY INC.
Similar homes for sale
These homes have similar price range, details and proximity to 50 Grand









