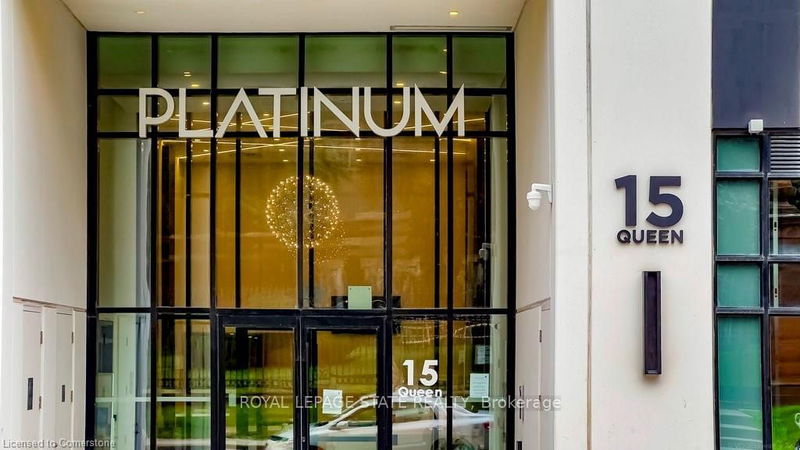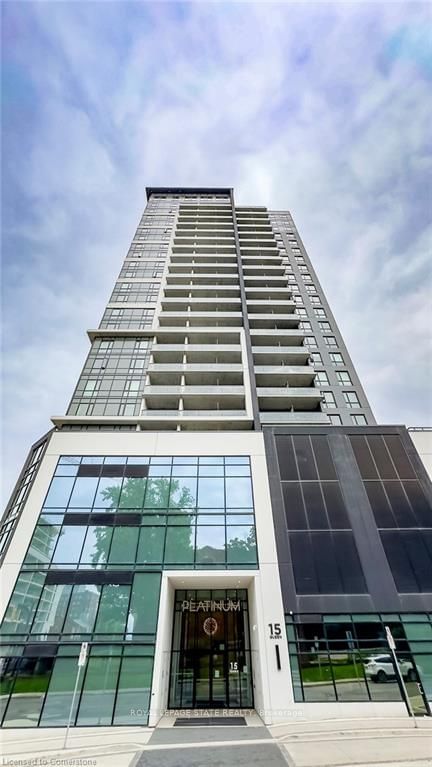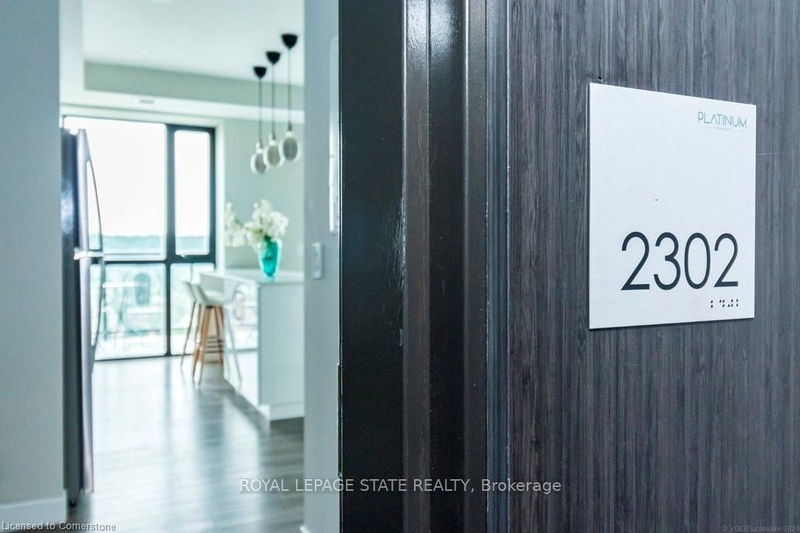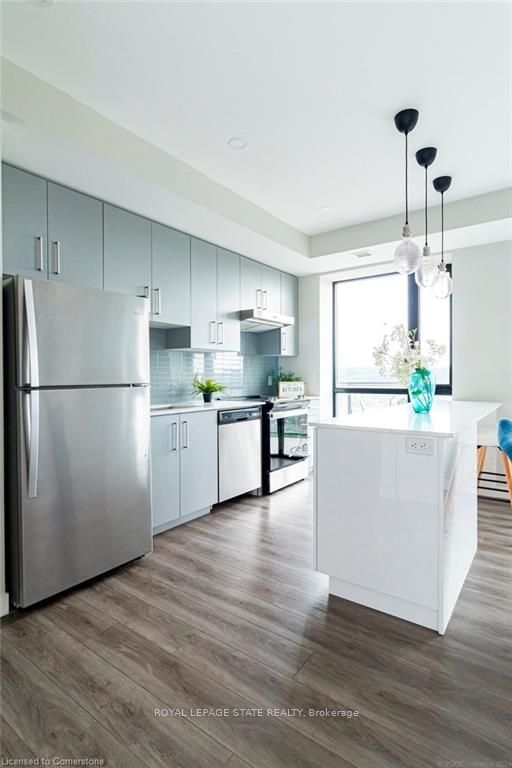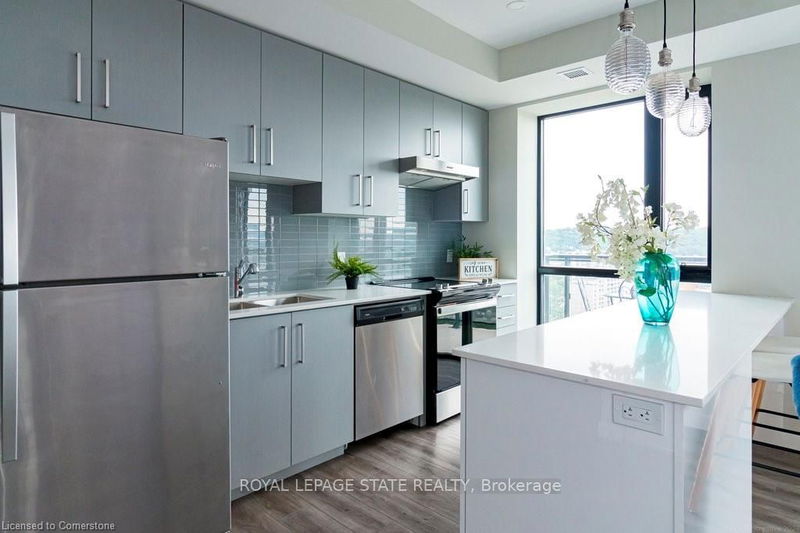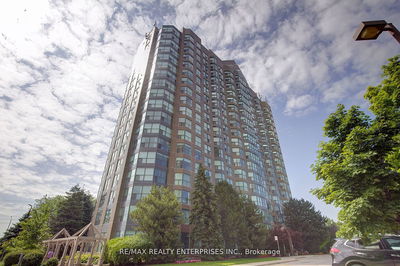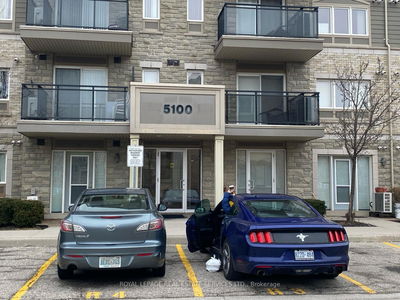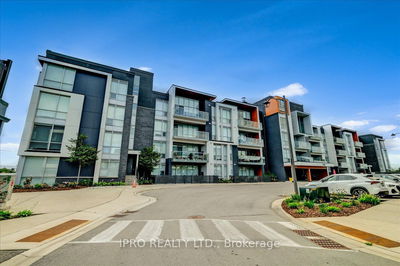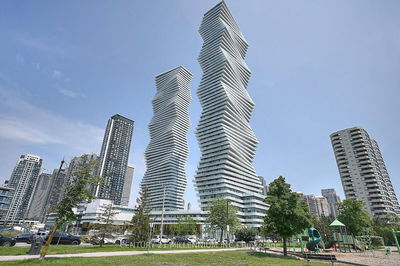2302 - 15 Queen
Central | Hamilton
$632,500.00
Listed 3 days ago
- 2 bed
- 2 bath
- 800-899 sqft
- 1.0 parking
- Condo Apt
Instant Estimate
$619,693
-$12,807 compared to list price
Upper range
$670,892
Mid range
$619,693
Lower range
$568,494
Property history
- Now
- Listed on Oct 4, 2024
Listed for $632,500.00
3 days on market
- Jul 3, 2024
- 3 months ago
Terminated
Listed for $640,800.00 • 3 months on market
- Dec 9, 2022
- 2 years ago
Leased
Listed for $3,000.00 • 23 days on market
Location & area
Schools nearby
Home Details
- Description
- Sophisticated Urban Lifestyle living can be yours! Stunning New Sub-Penthouse Condo PHI (only 1 of 2) * Open design with floor to ceiling windows w. lots of natural light! 9' Ceilings, LED lighting & beautiful finishes throughout! Kitchen offers Quartz counter & Peninsula (perfect to add barstools, nice workspace too), Stainless Steel Appliances * Open to the Living Room & Dining Room & the Sliding door w/out to the 30' long Terrace w. sweeping Unobstructed N/W! Enjoy views from the Harbour to Escarpment & gorgeous Sunset views * 2 bedrooms, 4 piece Ensuite & 3 piece Bath with walk-in Shower * In-suite Laundry, great closet space! In a fab locale, steps to the shops, Breweries & Restaurants, Hess Locke St. Villages, AGH, GO pickup, bus & proposed LRT routes, the 403 & everywhere! 87 Walk Score!! Shows A++
- Additional media
- -
- Property taxes
- $4,157.80 per year / $346.48 per month
- Condo fees
- $385.14
- Basement
- None
- Year build
- 0-5
- Type
- Condo Apt
- Bedrooms
- 2
- Bathrooms
- 2
- Pet rules
- Restrict
- Parking spots
- 1.0 Total | 1.0 Garage
- Parking types
- Owned
- Floor
- -
- Balcony
- Open
- Pool
- -
- External material
- Brick
- Roof type
- -
- Lot frontage
- -
- Lot depth
- -
- Heating
- Heat Pump
- Fire place(s)
- N
- Locker
- Owned
- Building amenities
- Concierge, Exercise Room, Games Room, Gym, Media Room, Party/Meeting Room
- Main
- Foyer
- 4’12” x 6’12”
- Kitchen
- 19’5” x 14’2”
- Living
- 14’2” x 15’3”
- Prim Bdrm
- 15’6” x 8’5”
- Bathroom
- 4’10” x 7’4”
- 2nd Br
- 10’5” x 7’10”
- Bathroom
- 8’11” x 4’12”
- Other
- 33’0” x 4’12”
- Laundry
- 3’4” x 3’1”
Listing Brokerage
- MLS® Listing
- X9384118
- Brokerage
- ROYAL LEPAGE STATE REALTY
Similar homes for sale
These homes have similar price range, details and proximity to 15 Queen
