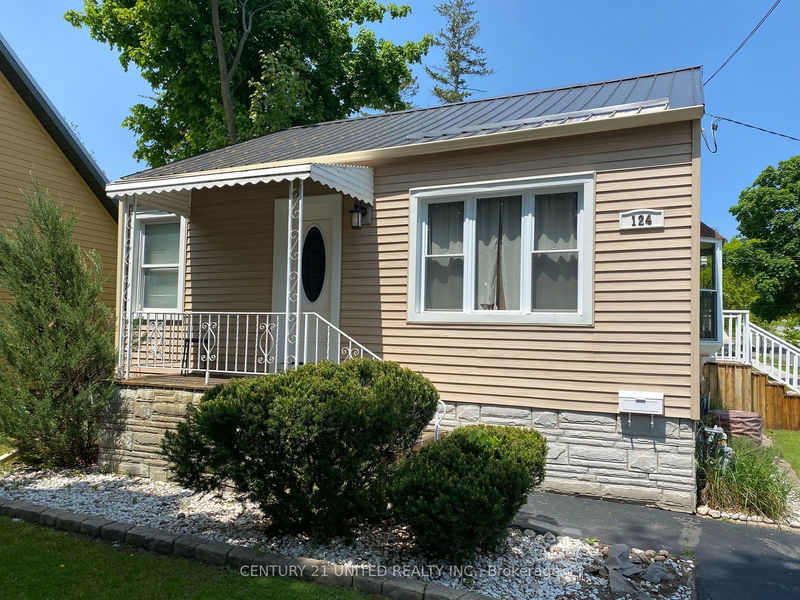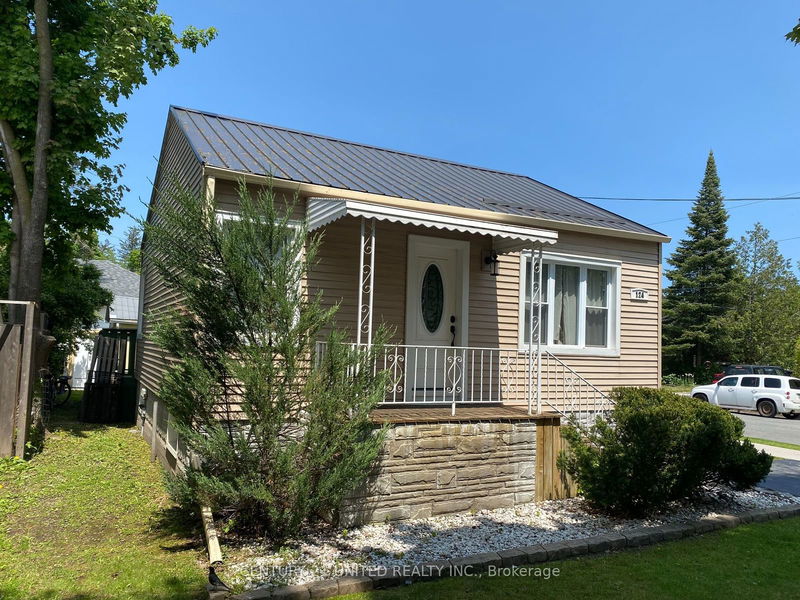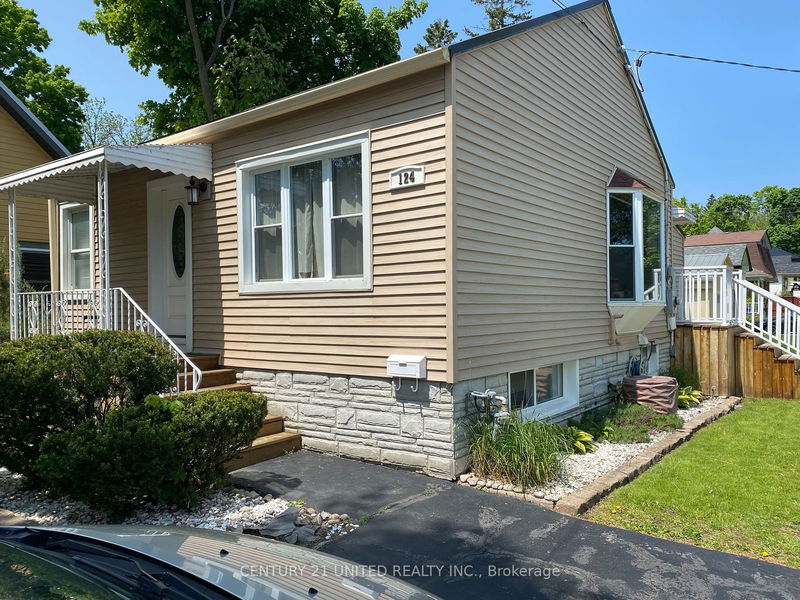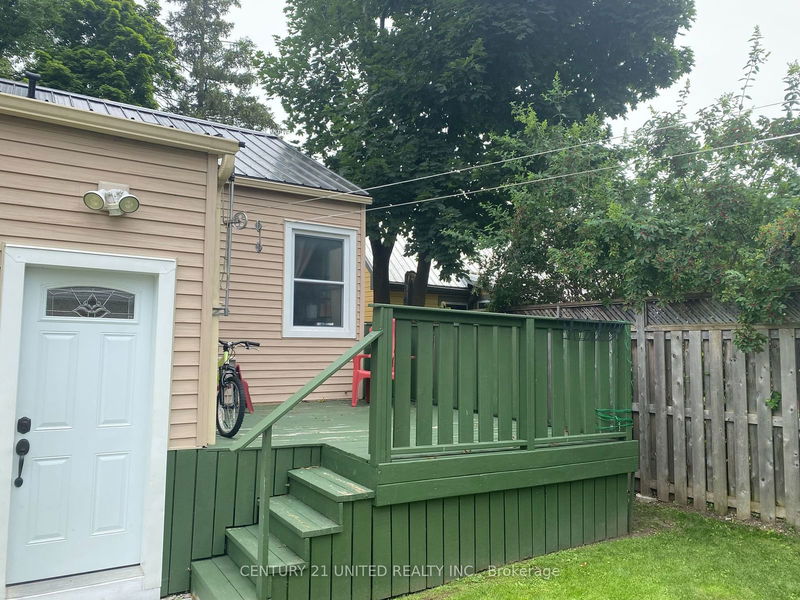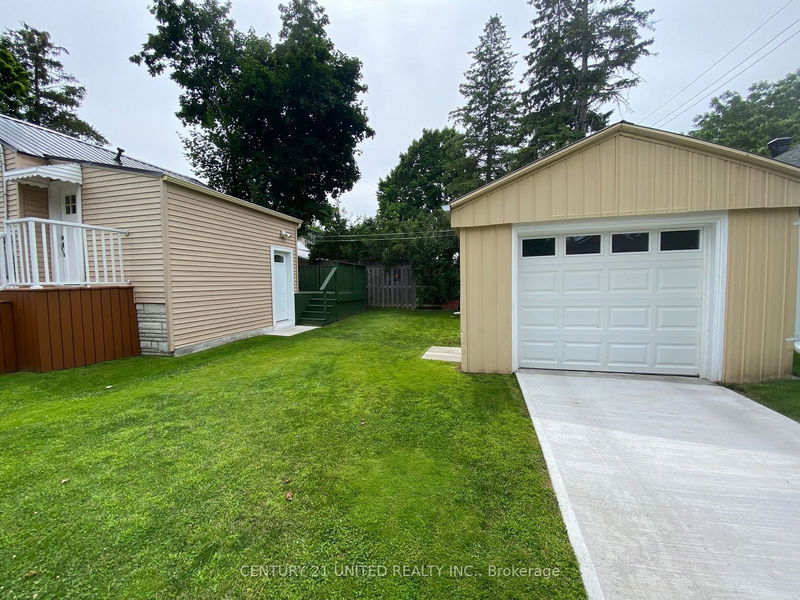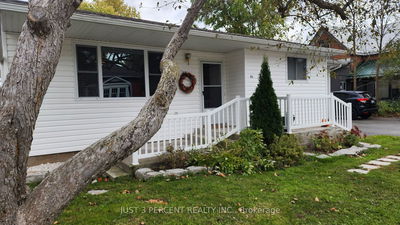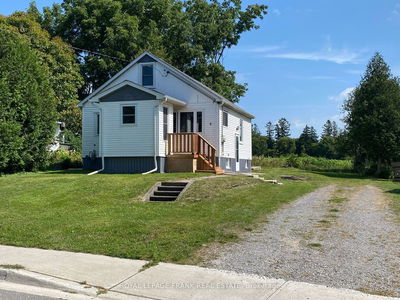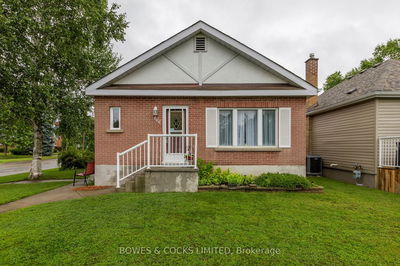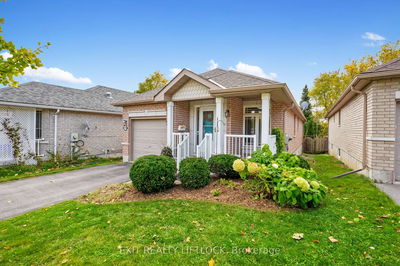124 Hazlitt
Ashburnham | Peterborough
$509,900.00
Listed 3 months ago
- 2 bed
- 2 bath
- - sqft
- 5.0 parking
- Detached
Instant Estimate
$514,302
+$4,402 compared to list price
Upper range
$552,429
Mid range
$514,302
Lower range
$476,175
Property history
- Jul 8, 2024
- 3 months ago
Extension
Listed for $509,900.00 • on market
Location & area
Schools nearby
Home Details
- Description
- Quaint, well maintained East City Bungalow on a dead end street with entrance to Rotary Trail. Main floor with 2 bedrooms, hardwood floors, living room, eat in kitchen, 4 pc bathroom and back mudroom with side entrance. Lower level with kitchen bedroom, living room, bathroom and furnace room. Access to the lower level within the house or separate back entrance. Spacious deck, single detached garage, 2 driveways. Steel roof, newer vinyl siding, 2 newer windows. Please contact listing agent to book showing.
- Additional media
- -
- Property taxes
- $3,244.45 per year / $270.37 per month
- Basement
- Finished
- Basement
- Full
- Year build
- 51-99
- Type
- Detached
- Bedrooms
- 2 + 1
- Bathrooms
- 2
- Parking spots
- 5.0 Total | 1.0 Garage
- Floor
- -
- Balcony
- -
- Pool
- None
- External material
- Vinyl Siding
- Roof type
- -
- Lot frontage
- -
- Lot depth
- -
- Heating
- Forced Air
- Fire place(s)
- N
- Main
- Living
- 11’7” x 22’12”
- Kitchen
- 7’11” x 11’10”
- Prim Bdrm
- 11’9” x 9’12”
- 2nd Br
- 7’12” x 9’9”
- Bathroom
- 8’7” x 5’4”
- Mudroom
- 9’6” x 8’12”
- Lower
- Kitchen
- 8’9” x 10’7”
- 3rd Br
- 8’7” x 10’4”
- Living
- 11’5” x 11’12”
- Bathroom
- 5’8” x 7’7”
Listing Brokerage
- MLS® Listing
- X9021224
- Brokerage
- CENTURY 21 UNITED REALTY INC.
Similar homes for sale
These homes have similar price range, details and proximity to 124 Hazlitt
