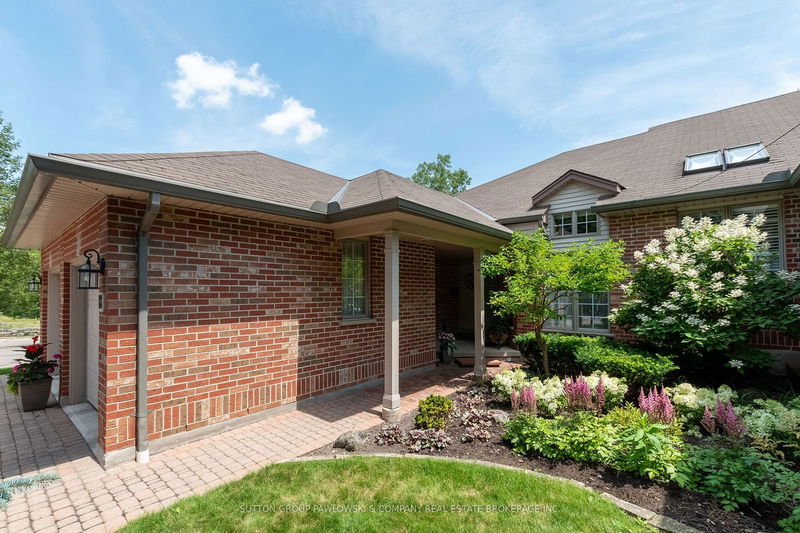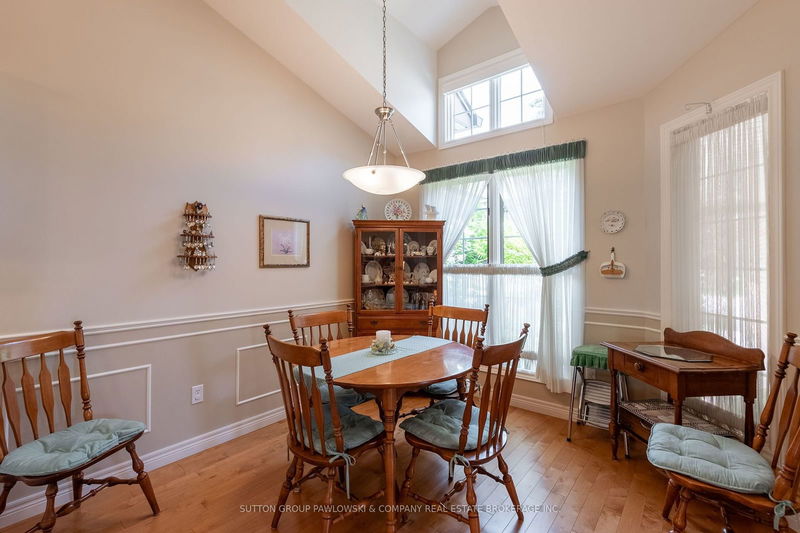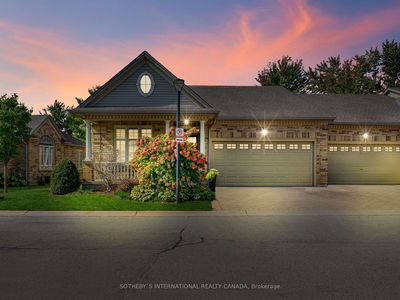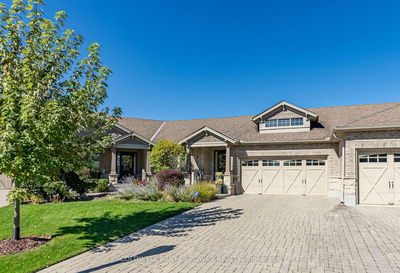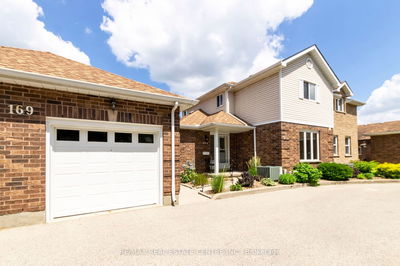18 - 499 Teeple
South N | London
$715,000.00
Listed 3 months ago
- 2 bed
- 3 bath
- 2000-2249 sqft
- 4.0 parking
- Condo Townhouse
Instant Estimate
$726,333
+$11,333 compared to list price
Upper range
$793,665
Mid range
$726,333
Lower range
$659,001
Property history
- Jul 10, 2024
- 3 months ago
Price Change
Listed for $715,000.00 • 2 months on market
Location & area
Schools nearby
Home Details
- Description
- Spacious one floor condo with attached double garage in South/West London. Great area close to Westmount shopping area and all amenities. Walk to Springbank Park. Spacious foyer, great room with cathedral ceil, beautiful large windows, gas fireplace & terrace door to deck. Gorgeous kitchen with an abundance of cabinets, appliances included. Lovely dining area. Primary bedroom with walk-in closet & luxury ensuite. Second bedroom or office/den & 2nd full bathroom. Convenient main floor laundry. Beautiful staircase to lower level with spacious family room with walkout to lower patio, perfect for entertaining. Third bedroom, with walk-in closet & full bathroom great for over night guests. Office or hobby room and large laundry room (laundry hook-up also on main level) Gorgeous back yard over looking treed ravine, the perfect spot to relax and enjoy nature. Don't miss this beautifully decorated one of a kind condo.
- Additional media
- https://listings.tourme.ca/sites/xanqlrz/unbranded
- Property taxes
- $4,222.00 per year / $351.83 per month
- Condo fees
- $566.00
- Basement
- Fin W/O
- Year build
- 16-30
- Type
- Condo Townhouse
- Bedrooms
- 2 + 1
- Bathrooms
- 3
- Pet rules
- Restrict
- Parking spots
- 4.0 Total | 2.0 Garage
- Parking types
- Exclusive
- Floor
- -
- Balcony
- Open
- Pool
- -
- External material
- Brick
- Roof type
- -
- Lot frontage
- -
- Lot depth
- -
- Heating
- Forced Air
- Fire place(s)
- Y
- Locker
- None
- Building amenities
- Bbqs Allowed, Visitor Parking
- Main
- Great Rm
- 19’11” x 15’9”
- Kitchen
- 12’4” x 9’11”
- Dining
- 10’1” x 9’1”
- Prim Bdrm
- 15’3” x 10’12”
- Br
- 12’12” x 10’7”
- Lower
- Family
- 15’5” x 19’7”
- Br
- 14’3” x 10’0”
- Den
- 9’10” x 16’6”
- Laundry
- 14’0” x 7’6”
Listing Brokerage
- MLS® Listing
- X9031437
- Brokerage
- SUTTON GROUP PAWLOWSKI & COMPANY REAL ESTATE BROKERAGE INC.
Similar homes for sale
These homes have similar price range, details and proximity to 499 Teeple
