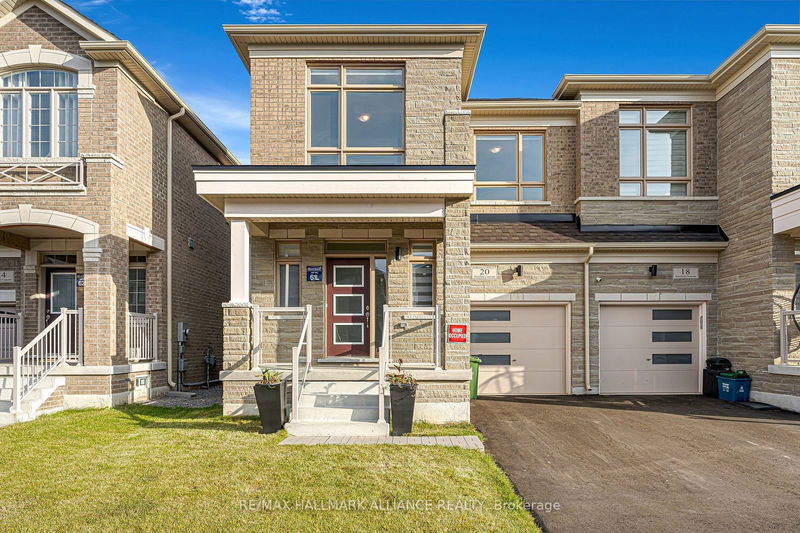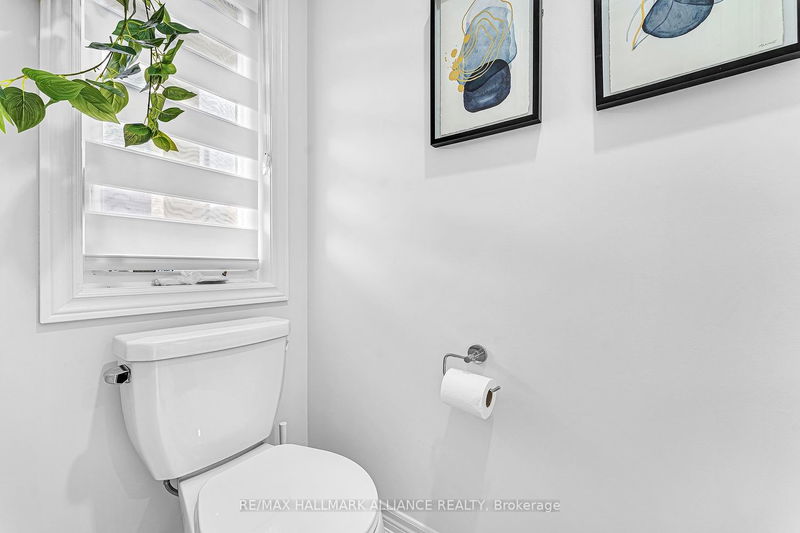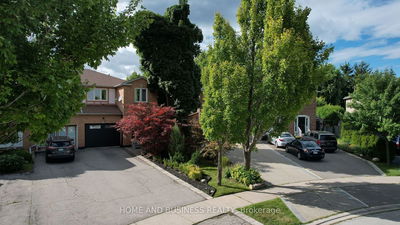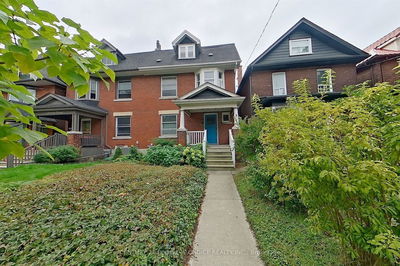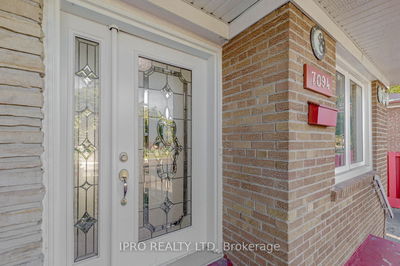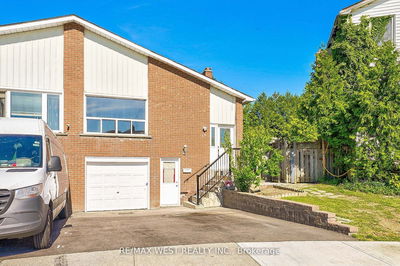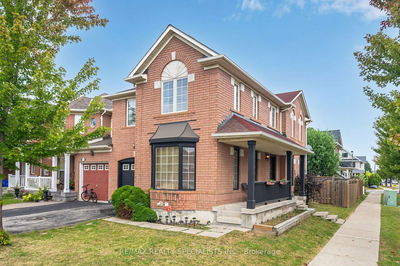20 Westfield
Waterdown | Hamilton
$1,164,999.00
Listed 3 months ago
- 4 bed
- 4 bath
- 2000-2500 sqft
- 2.0 parking
- Semi-Detached
Instant Estimate
$1,120,936
-$44,063 compared to list price
Upper range
$1,205,468
Mid range
$1,120,936
Lower range
$1,036,404
Property history
- Now
- Listed on Jul 12, 2024
Listed for $1,164,999.00
87 days on market
Location & area
Schools nearby
Home Details
- Description
- Step into the welcoming embrace of this contemporary semi-detached residence, its less than 3 yrs old fenced home With 4 bedrooms and 4 bathrooms nestled in an open-concept design, it boasts 9ft ceilings on both floors, crown mouldings, and pot lights that elevate its charm. Flooded with natural light, this home features two ensuite bedrooms and over $50,000 in upgrades. The exterior blends brick and stone for a timeless elegance, while inside, central air-conditioning, heating, and an HVR system ensure year-round comfort and clean air. Additionally, the home is equipped with network cables from the basement to the entire home, including the ceiling of the second floor, providing seamless connectivity throughout. Situated in the serene Waterdown community, it offers easy access to Aldershot GO station, schools, Burlington, QEW, and the 407. Surrounded by nature's beauty, adjacent to the Bruce Trail and Great Falls, it's a haven in Waterdown.. Don't Miss this opportunity to own this lovely home.
- Additional media
- https://listings.stellargrade.ca/sites/yvzrxpx/unbranded
- Property taxes
- $6,256.23 per year / $521.35 per month
- Basement
- Unfinished
- Year build
- 0-5
- Type
- Semi-Detached
- Bedrooms
- 4
- Bathrooms
- 4
- Parking spots
- 2.0 Total | 1.0 Garage
- Floor
- -
- Balcony
- -
- Pool
- None
- External material
- Brick
- Roof type
- -
- Lot frontage
- -
- Lot depth
- -
- Heating
- Forced Air
- Fire place(s)
- Y
- Main
- Living
- 11’10” x 11’2”
- Family
- 22’8” x 11’6”
- Kitchen
- 11’10” x 10’2”
- Breakfast
- 9’2” x 9’10”
- Powder Rm
- 3’3” x 6’7”
- Foyer
- 8’10” x 5’7”
- 2nd
- Prim Bdrm
- 17’9” x 11’2”
- 2nd Br
- 11’6” x 14’5”
- 3rd Br
- 9’2” x 11’10”
- 4th Br
- 9’10” x 9’10”
- Laundry
- 7’10” x 6’3”
Listing Brokerage
- MLS® Listing
- X9035224
- Brokerage
- RE/MAX HALLMARK ALLIANCE REALTY
Similar homes for sale
These homes have similar price range, details and proximity to 20 Westfield
