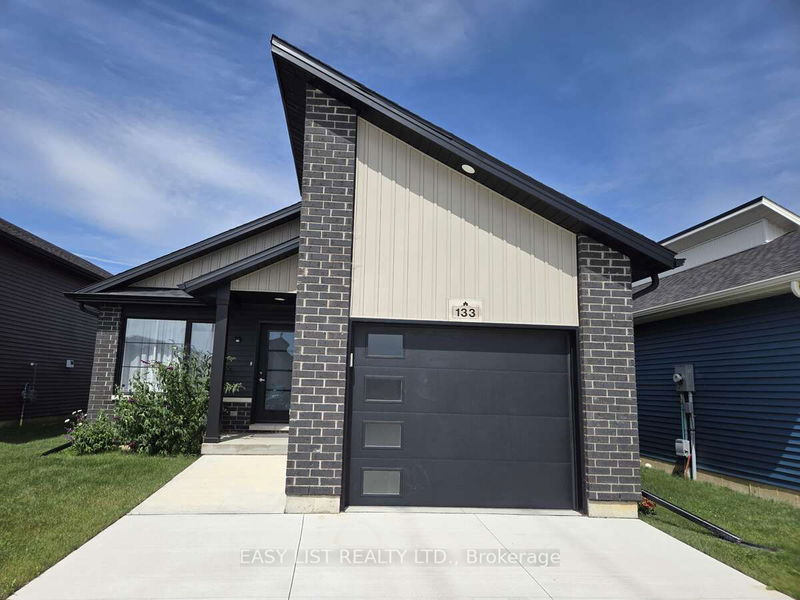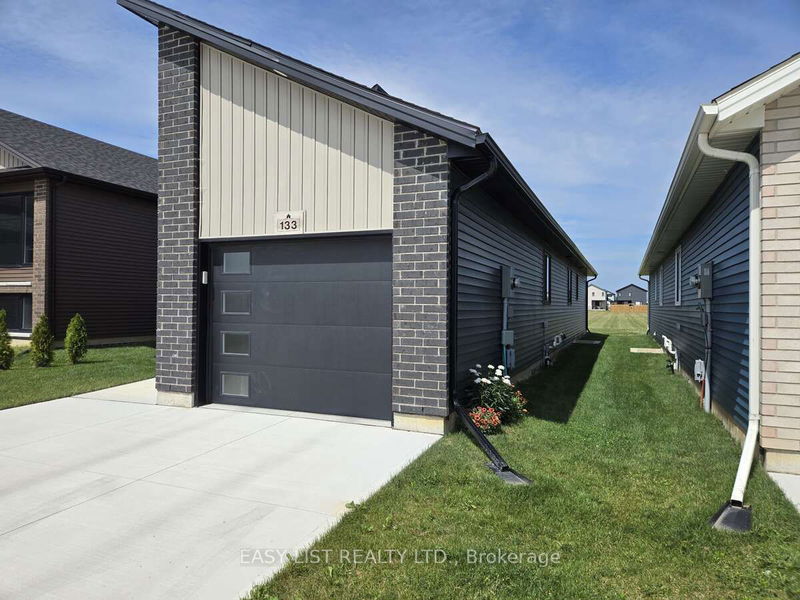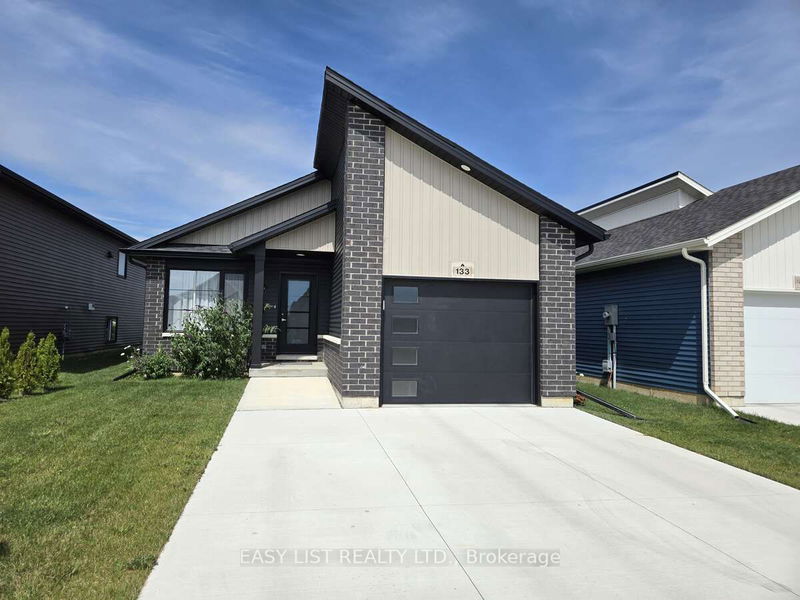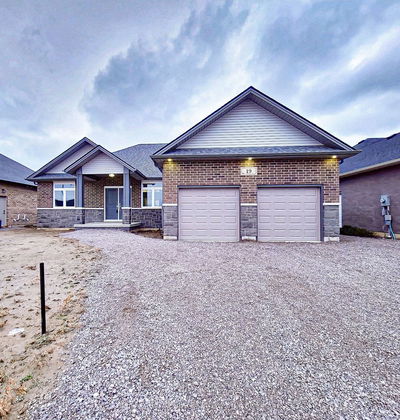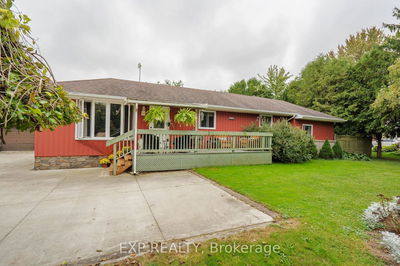133 Arrowhead
Chatham | Chatham-Kent
$535,000.00
Listed 3 months ago
- 3 bed
- 2 bath
- 1100-1500 sqft
- 3.0 parking
- Detached
Instant Estimate
$540,424
+$5,424 compared to list price
Upper range
$597,182
Mid range
$540,424
Lower range
$483,665
Property history
- Now
- Listed on Jul 14, 2024
Listed for $535,000.00
86 days on market
Location & area
Schools nearby
Home Details
- Description
- For more info on this property, please click the Brochure button below. Two years old bungalow backing onto future park. Original owner. Well maintained. Pet free, smoke free. Three bedrooms, two bathrooms, granite countertops, soft close cabinets, dimmer switches and luxury vinyl plank throughout. Cedar hedge. Each bedroom has a walk-in closet with lighting. Appliances were all purchased in new 2022. Stainless steel Whirlpool kitchen appliances. 4 door counter-depth 36" fridge. Self clean, convection oven with airfry. Microwave with 4 speed fan. Quiet dishwasher with top utensil rack. Simple but reliable Amana top loading washer and dryer. Tankless water heater (no running out of hot water) which is owned (no rental fee). Has an ERV which brings in fresh air. High efficiency Rheem furnace (change the filter every 6 months) and A/C. Battery backup on sump pump keeps it going during a power outage(~ a few hours). Dehumidifier in basement (keeps humidity down). Unfinished basement same size as main floor, space for two bedrooms and rough in for full bathroom. Wall shelf in laundry room above washer/dryer. Large yoga mat & puzzle mats provide yoga/workout space.
- Additional media
- -
- Property taxes
- $4,846.00 per year / $403.83 per month
- Basement
- Unfinished
- Year build
- 0-5
- Type
- Detached
- Bedrooms
- 3
- Bathrooms
- 2
- Parking spots
- 3.0 Total | 1.0 Garage
- Floor
- -
- Balcony
- -
- Pool
- None
- External material
- Brick Front
- Roof type
- -
- Lot frontage
- -
- Lot depth
- -
- Heating
- Forced Air
- Fire place(s)
- N
- Ground
- Dining
- 13’11” x 10’1”
- Kitchen
- 13’11” x 19’2”
- Living
- 13’11” x 18’2”
- Prim Bdrm
- 11’4” x 13’8”
- Bathroom
- 5’3” x 8’11”
- 2nd Br
- 11’4” x 11’6”
- Bathroom
- 6’1” x 8’5”
- 3rd Br
- 11’5” x 11’8”
Listing Brokerage
- MLS® Listing
- X9037789
- Brokerage
- EASY LIST REALTY LTD.
Similar homes for sale
These homes have similar price range, details and proximity to 133 Arrowhead

