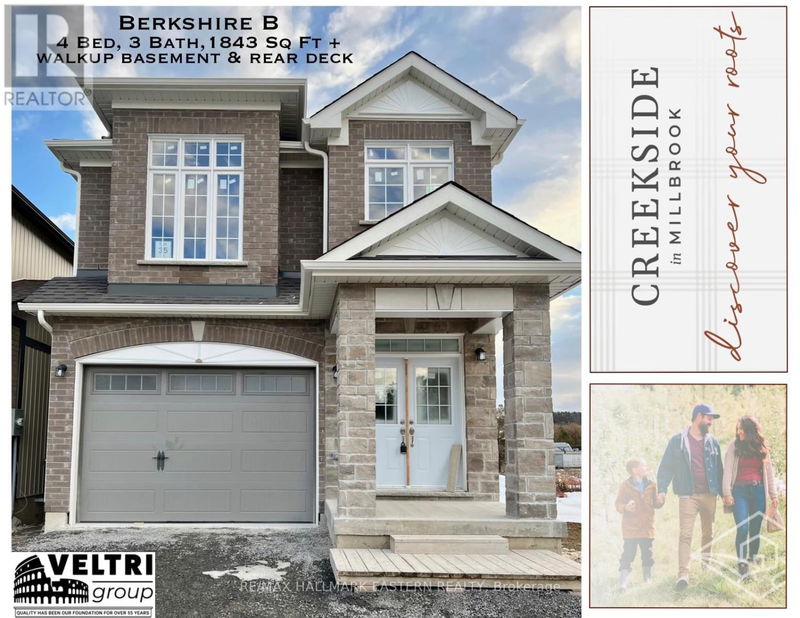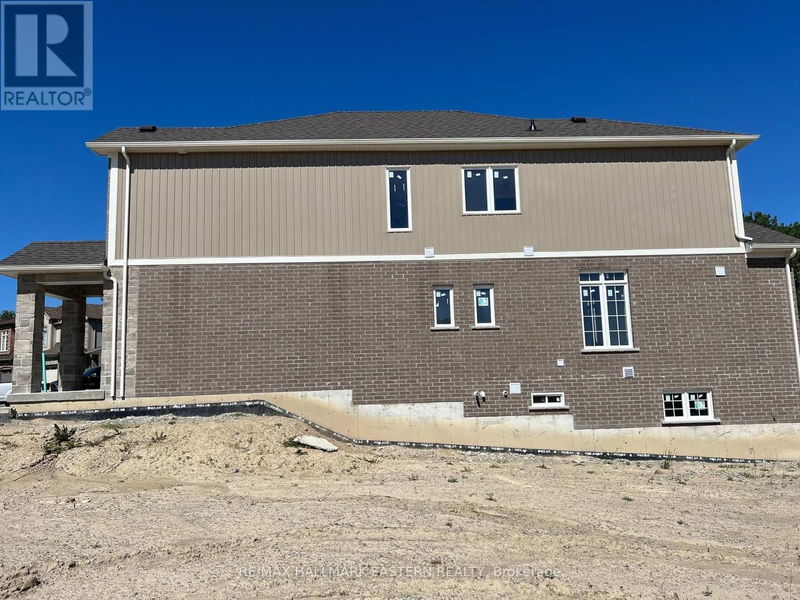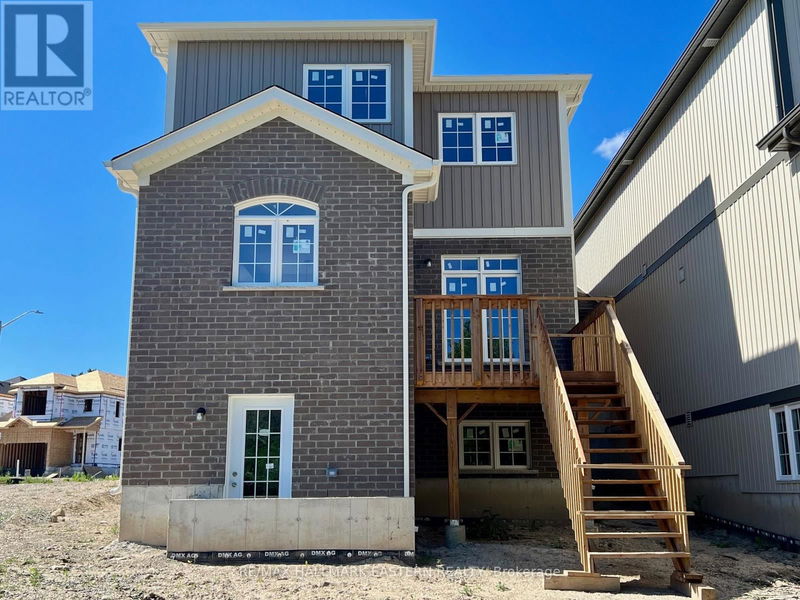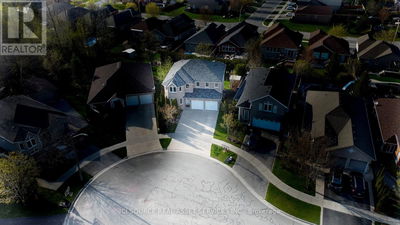35 COLDBROOK
Millbrook | Cavan Monaghan (Millbrook)
$929,990.00
Listed 3 months ago
- 4 bed
- 3 bath
- - sqft
- 3 parking
- Single Family
Open House
Property history
- Now
- Listed on Jul 16, 2024
Listed for $929,990.00
84 days on market
Location & area
Schools nearby
Home Details
- Description
- ""The Berkshire"" upgraded elevation B, with walk-up basement on premium lot backing on to environmentally protected green space, is ideal for multi-generational home, or accessory apartment application. This high quality built home by the Veltri Group, has 4 bedrooms, 3 baths, main floor laundry room and Den, and attached 1.5 car garage with inside entry - 1843 square feet of beautifully finished living space plus unfinished basement with rough-in for 4th bath. Features include 9 foot troweled ceilings & engineered hardwood floors on the main floor, quartz countered kitchen with walkout to back deck with stairs, natural gas fireplace in living room, and more. Located in ""Creekside in Millbrook"", a small quiet family neighbourhood which will include a walkway through a treed parkland leading to Centennial Lane, for an easy walk to the magical downtown and Millbrook Valley Trail system. Summer Open House hours in Creekside in Millbrook are Wednesday and Thursday evenings, 5-8:00 pm. Other models available from $779,990. **** EXTRAS **** Builder offering Giveaway package of Buyer's choice of extras, to be negotiated. (id:39198)
- Additional media
- -
- Property taxes
- -
- Basement
- Unfinished, Walk-up, N/A
- Year build
- -
- Type
- Single Family
- Bedrooms
- 4
- Bathrooms
- 3
- Parking spots
- 3 Total
- Floor
- Hardwood
- Balcony
- -
- Pool
- -
- External material
- Brick | Stone
- Roof type
- -
- Lot frontage
- -
- Lot depth
- -
- Heating
- Forced air, Natural gas
- Fire place(s)
- 1
- Second level
- Bedroom
- 11’8” x 11’8”
- Bathroom
- 6’4” x 9’9”
- Primary Bedroom
- 10’12” x 17’6”
- Bathroom
- 9’9” x 8’9”
- Bedroom
- 8’1” x 10’10”
- Bedroom
- 9’1” x 10’7”
- Main level
- Foyer
- 7’4” x 9’4”
- Bathroom
- 7’4” x 2’8”
- Den
- 9’4” x 3’11”
- Kitchen
- 10’10” x 10’12”
- Dining room
- 7’8” x 6’12”
- Living room
- 9’10” x 13’8”
Listing Brokerage
- MLS® Listing
- X9039763
- Brokerage
- RE/MAX HALLMARK EASTERN REALTY
Similar homes for sale
These homes have similar price range, details and proximity to 35 COLDBROOK









