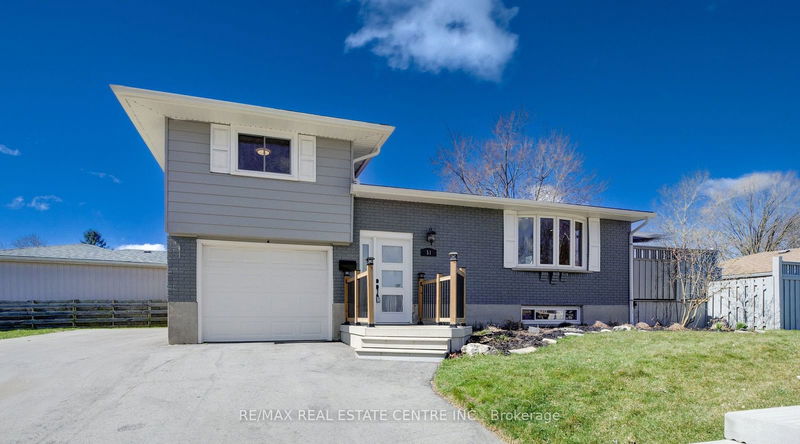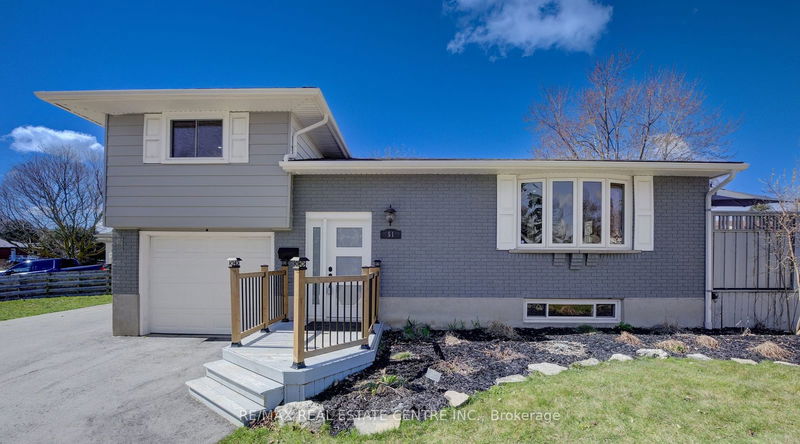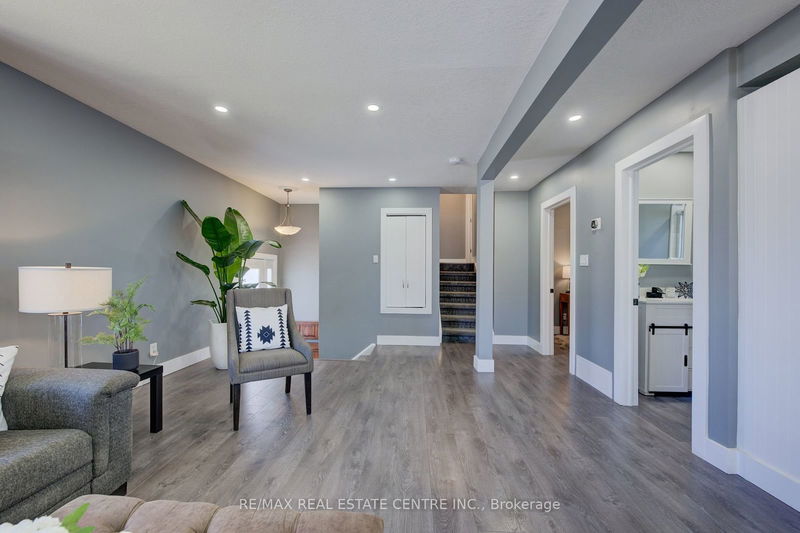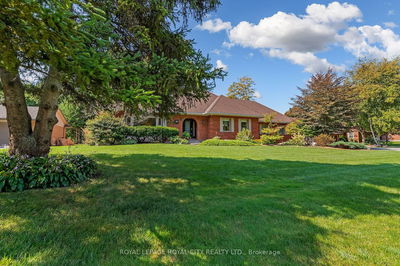51 Rossford
| Kitchener
$800,000.00
Listed 3 months ago
- 3 bed
- 2 bath
- 700-1100 sqft
- 6.0 parking
- Detached
Instant Estimate
$756,441
-$43,560 compared to list price
Upper range
$807,073
Mid range
$756,441
Lower range
$705,808
Property history
- Jul 16, 2024
- 3 months ago
Price Change
Listed for $800,000.00 • about 2 months on market
- Apr 10, 2024
- 6 months ago
Suspended
Listed for $800,000.00 • about 2 months on market
Location & area
Schools nearby
Home Details
- Description
- Open Thursday night, july 18th, 6-7:30 pm! AAA+, beautifully updated side split home situated on a large corner lot, offering plenty of parking space, including room for an RV/boat and other vehicles on highway-grade heavy-weight asphalt. The interior showcases a newer chef's kitchen with stunning quartz countertops, stainless steel appliances (including a gas stove and built-in microwave), and Garden doors that lead out to the deck where you'll find a gas BBQ in the fenced yard perfect setup for outdoor entertaining. The open-concept living room features a large bay window, flooding the main floor with natural light. Additionally, there's a main floor bedroom that could easily double as a convenient home office space. Throughout the home, you'll find newer California ceilings, pot lights, flooring, and both interior and exterior doors, including the garage door. The basement is finished with a recreational room, complete with a corner rough-in designed for a wet bar, offering in-law potential. Updated central air conditioning system and gas furnace installed in 2019, as well as a water heater replaced in 2021, ensuring comfort and efficiency for years to come. Overall, this home offers modern amenities, ample space, and versatile living areas, making it an ideal choice for those seeking both comfort and style.
- Additional media
- -
- Property taxes
- $3,393.00 per year / $282.75 per month
- Basement
- Finished
- Basement
- Full
- Year build
- 51-99
- Type
- Detached
- Bedrooms
- 3
- Bathrooms
- 2
- Parking spots
- 6.0 Total | 1.0 Garage
- Floor
- -
- Balcony
- -
- Pool
- None
- External material
- Alum Siding
- Roof type
- -
- Lot frontage
- -
- Lot depth
- -
- Heating
- Forced Air
- Fire place(s)
- N
- 2nd
- Prim Bdrm
- 11’6” x 10’7”
- 2nd Br
- 11’6” x 10’7”
- Main
- 3rd Br
- 8’12” x 8’0”
- Bathroom
- 3’3” x -4’-3”
- Kitchen
- 13’6” x 9’5”
- Living
- 19’11” x 14’6”
- Bsmt
- Bathroom
- 3’3” x 3’3”
- Rec
- 22’9” x 17’5”
- Laundry
- 3’3” x 3’3”
Listing Brokerage
- MLS® Listing
- X9040127
- Brokerage
- RE/MAX REAL ESTATE CENTRE INC.
Similar homes for sale
These homes have similar price range, details and proximity to 51 Rossford









