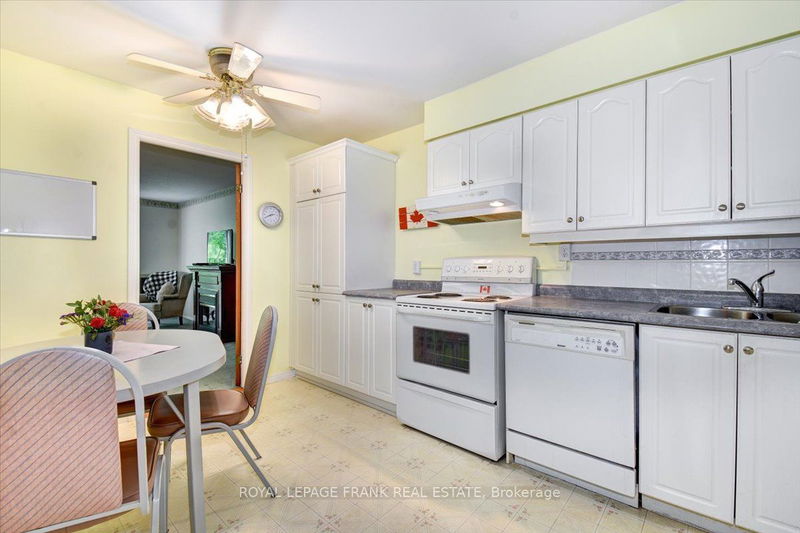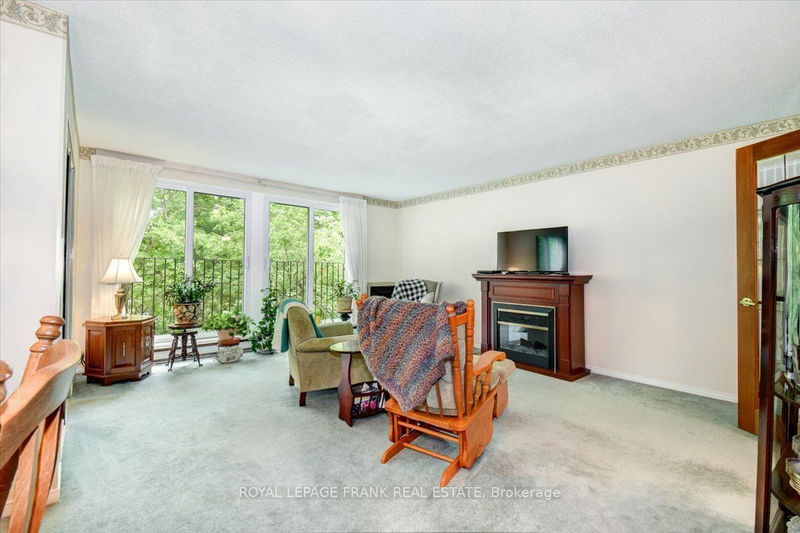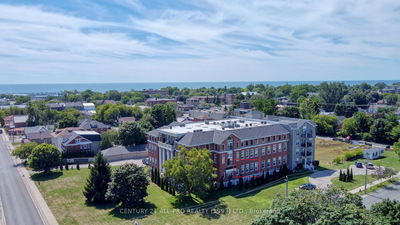308 - 1111 Water
Northcrest | Peterborough
$469,900.00
Listed 3 months ago
- 2 bed
- 2 bath
- 1000-1199 sqft
- 1.0 parking
- Condo Apt
Instant Estimate
$459,238
-$10,662 compared to list price
Upper range
$503,855
Mid range
$459,238
Lower range
$414,621
Property history
- Jul 16, 2024
- 3 months ago
Price Change
Listed for $469,900.00 • about 2 months on market
- Mar 25, 2013
- 12 years ago
Sold for $177,000.00
Listed for $179,900.00 • 19 days on market
- Feb 18, 2012
- 13 years ago
Sold for $172,900.00
Listed for $174,000.00 • 16 days on market
Location & area
Schools nearby
Home Details
- Description
- The Maples - One of the larger units in the building over 1,000 sq ft. (Floor Plans). Underground, indoor, exclusive parking spot close to elevator. All windows recently updated with terrific views of woods and flowing peaceful sound of bear creek, birds and wildlife from this unit's sunroom. 2 bedrooms, 2 baths (4pc and 2pc), large master with ensuite. Eat-in kitchen, dining area open to living room. In-suite laundry. Exclusive use storage locker conveniently close to elevator as well. Common use areas includes fitness room and library/rec room on second and third floors, beside elevator. Convenient garbage chutes, lots of visitor parking. Water and hot water included in condo fees. Pet (small) friendly building. Close to amenities, yet tucked away.
- Additional media
- -
- Property taxes
- $3,075.31 per year / $256.28 per month
- Condo fees
- $630.94
- Basement
- Other
- Year build
- 31-50
- Type
- Condo Apt
- Bedrooms
- 2
- Bathrooms
- 2
- Pet rules
- Restrict
- Parking spots
- 1.0 Total | 1.0 Garage
- Parking types
- Exclusive
- Floor
- -
- Balcony
- Jlte
- Pool
- -
- External material
- Brick
- Roof type
- -
- Lot frontage
- -
- Lot depth
- -
- Heating
- Baseboard
- Fire place(s)
- N
- Locker
- Exclusive
- Building amenities
- Exercise Room, Recreation Room, Visitor Parking
- Main
- Living
- 14’2” x 17’9”
- Dining
- 9’9” x 11’0”
- Kitchen
- 8’11” x 13’5”
- Prim Bdrm
- 13’12” x 17’2”
- Br
- 10’10” x 13’9”
- Sunroom
- 6’10” x 6’4”
- Laundry
- 5’0” x 2’10”
- Bathroom
- 9’3” x 10’8”
- Bathroom
- 5’5” x 4’10”
- Foyer
- 4’4” x 11’11”
Listing Brokerage
- MLS® Listing
- X9040351
- Brokerage
- ROYAL LEPAGE FRANK REAL ESTATE
Similar homes for sale
These homes have similar price range, details and proximity to 1111 Water









