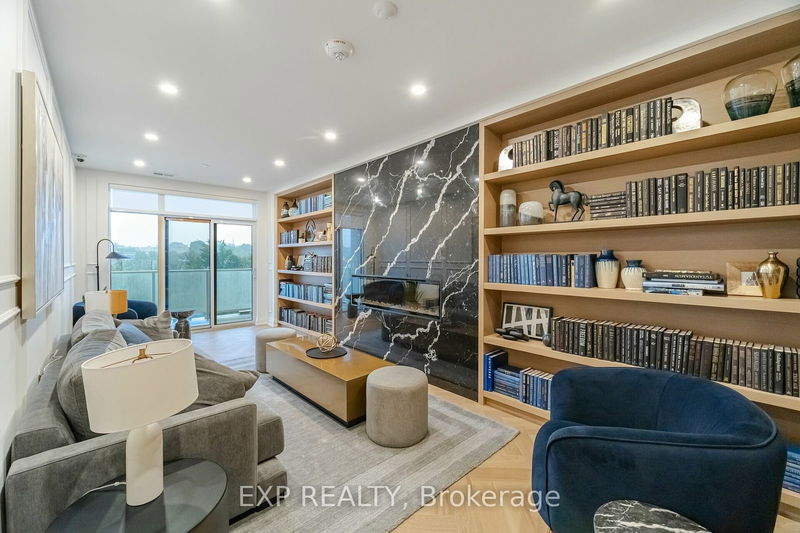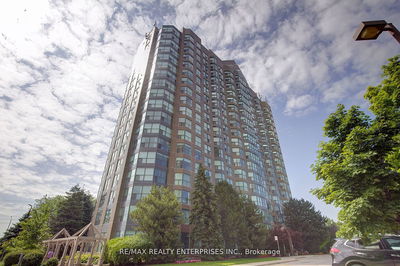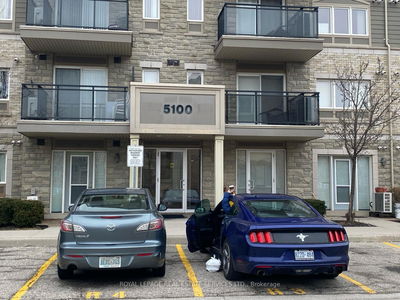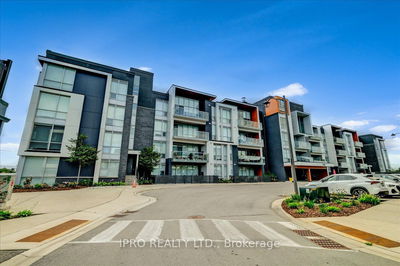903 - 71 Wyndham
Two Rivers | Guelph
$829,000.00
Listed 3 months ago
- 2 bed
- 2 bath
- 1400-1599 sqft
- 1.0 parking
- Condo Apt
Instant Estimate
$763,991
-$65,009 compared to list price
Upper range
$842,983
Mid range
$763,991
Lower range
$684,998
Property history
- Now
- Listed on Jul 17, 2024
Listed for $829,000.00
82 days on market
Location & area
Schools nearby
Home Details
- Description
- Welcome to the premier condo building in Guelph. Suite 903 offers beautiful south-facing views of Guelphs Speed River and a thoughtfully designed layout perfect for living or entertaining, complete with ample storage. As you enter, you'll be impressed by the high-quality craftsmanship and the elegant, upgraded kitchen. This is not your average condo. Suite 903 is a spacious 2-bedroom, 2-bathroom unit featuring a walk-in laundry room, two separate balconies, and a chefs kitchen that must be seen to be believed. The Edgewater building provides a range of outstanding amenities designed for a luxurious lifestyle. Challenge yourself with a game in the golf simulator, host unforgettable gatherings in the party room, or relax with a good book in the well-stocked library. For guests, there's a luxurious retreat in the guest suite, and fitness enthusiasts will appreciate the state-of-the-art gym facilities, all just steps away from Suite 903. Enjoy top-notch amenities, stunning views, and a life of luxury at the Edgewater.
- Additional media
- https://unbranded.mediatours.ca/property/903-71-wyndham-street-south-guelph/
- Property taxes
- $2,800.00 per year / $233.33 per month
- Condo fees
- $547.68
- Basement
- None
- Year build
- -
- Type
- Condo Apt
- Bedrooms
- 2
- Bathrooms
- 2
- Pet rules
- Restrict
- Parking spots
- 1.0 Total | 1.0 Garage
- Parking types
- Owned
- Floor
- -
- Balcony
- Open
- Pool
- -
- External material
- Other
- Roof type
- -
- Lot frontage
- -
- Lot depth
- -
- Heating
- Forced Air
- Fire place(s)
- Y
- Locker
- None
- Building amenities
- Bbqs Allowed, Exercise Room, Games Room, Guest Suites, Party/Meeting Room, Visitor Parking
- Main
- Living
- 14’6” x 13’6”
- Kitchen
- 8’6” x 13’6”
- 0’0” x 0’0”
- Prim Bdrm
- 14’9” x 10’6”
- Bathroom
- 0’0” x 0’0”
- Dining
- 10’0” x 13’6”
- 2nd Br
- 12’0” x 9’3”
Listing Brokerage
- MLS® Listing
- X9042727
- Brokerage
- EXP REALTY
Similar homes for sale
These homes have similar price range, details and proximity to 71 Wyndham









