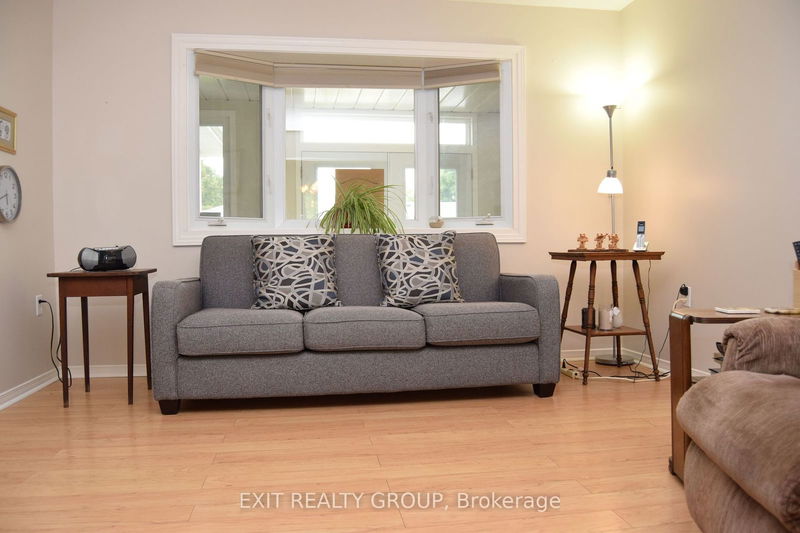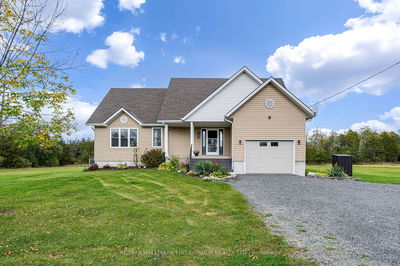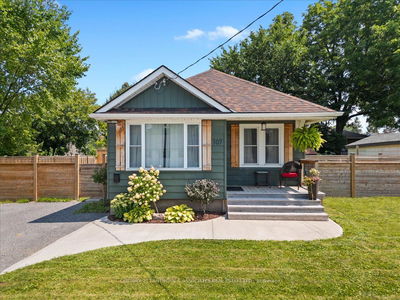9 Empire
Wellington | Prince Edward County
$499,000.00
Listed 3 months ago
- 2 bed
- 2 bath
- 1100-1500 sqft
- 3.0 parking
- Detached
Instant Estimate
$502,682
+$3,682 compared to list price
Upper range
$556,564
Mid range
$502,682
Lower range
$448,800
Property history
- Jul 17, 2024
- 3 months ago
Price Change
Listed for $499,000.00 • about 2 months on market
Location & area
Schools nearby
Home Details
- Description
- Welcome to your 2-bedroom, 2-bathroom leasehold residence in Wellington on the Lake, a premier adult community in Prince Edward County. This home boasts a separate dining room, a living room with a bay window, a cozy family room with a gas fireplace, laundry on the main level, and a large 10 ft x 30 ft rear deck perfect for outdoor entertaining. Additional features include a spacious breezeway, a three-season sunroom, an attached single-car garage, and a full unfinished basement. The onsite Recreation Centre located only steps away, offers numerous solo and community activities such as tennis, pickleball, swimming, shuffleboard, theatre group, dinner/dances, and woodworking. Right at your doorstep, you can walk, bike, or drive to explore all that Prince Edward County has to offer, including wineries, breweries, arts, crafts, theatres, markets, a golf course, and the finest country living.
- Additional media
- -
- Property taxes
- $2,380.53 per year / $198.38 per month
- Basement
- Full
- Basement
- Unfinished
- Year build
- -
- Type
- Detached
- Bedrooms
- 2
- Bathrooms
- 2
- Parking spots
- 3.0 Total | 1.0 Garage
- Floor
- -
- Balcony
- -
- Pool
- None
- External material
- Vinyl Siding
- Roof type
- -
- Lot frontage
- -
- Lot depth
- -
- Heating
- Forced Air
- Fire place(s)
- Y
- Ground
- Living
- 13’1” x 12’3”
- Dining
- 12’2” x 11’2”
- Kitchen
- 14’9” x 11’3”
- Family
- 11’4” x 11’2”
- Prim Bdrm
- 18’8” x 11’2”
- Bathroom
- 12’12” x 5’2”
- 2nd Br
- 16’8” x 10’11”
- Bathroom
- 9’1” x 7’0”
- Laundry
- 6’11” x 5’11”
- Mudroom
- 11’9” x 7’3”
- Sunroom
- 11’5” x 8’2”
Listing Brokerage
- MLS® Listing
- X9042819
- Brokerage
- EXIT REALTY GROUP
Similar homes for sale
These homes have similar price range, details and proximity to 9 Empire









