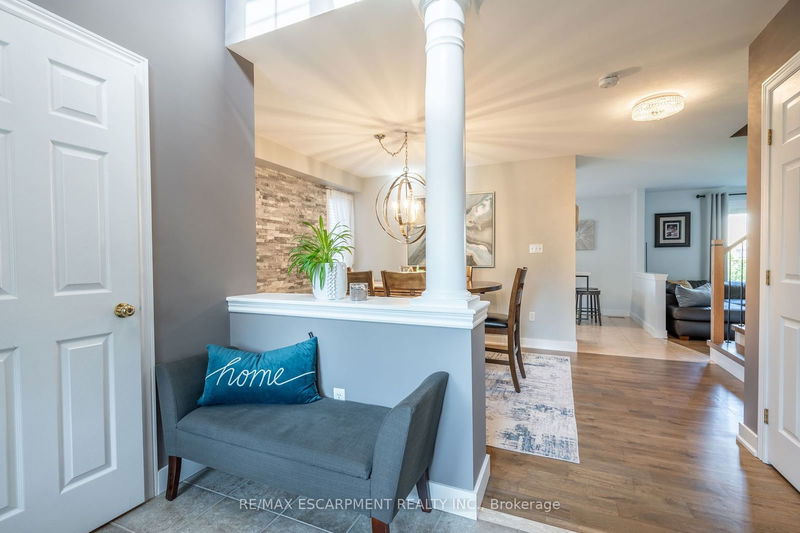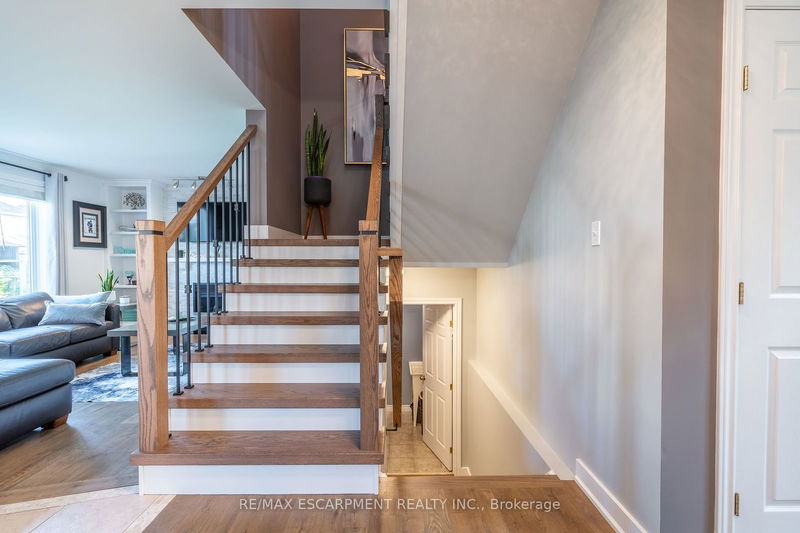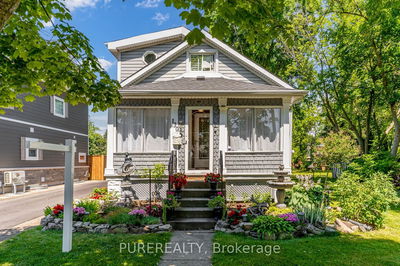39 Wilbur
Binbrook | Hamilton
$985,000.00
Listed 3 months ago
- 3 bed
- 4 bath
- - sqft
- 6.0 parking
- Detached
Instant Estimate
$969,871
-$15,129 compared to list price
Upper range
$1,055,991
Mid range
$969,871
Lower range
$883,751
Property history
- Jul 19, 2024
- 3 months ago
Price Change
Listed for $985,000.00 • about 1 month on market
Location & area
Schools nearby
Home Details
- Description
- Beautiful family home. Upgraded features inside and outside that you'll love! 4 bathrooms, 3 bedrooms, 2 kitchens. Meticulously maintained front yard and backyard! Rising ceiling in the foyer, stunning dining room, open-concept kitchen and living room. The living room has manufactured hardwood flooring updated 2024, along with the staircase, built-in cabinetry, a gas fireplace, mounted tv. The kitchen has quartz countertops, great appliances and sliding doors giving access to backyard paradise. A great garden shed, gazebo and 'couples swing'. Well-maintained interlocking brick driveway wraps around house, creating a gorgeous back patio too! Even the garage is heated. Carpet free home. Newly renovated basement, shows A+, with 2nd Kitchen too! Fantastic location, nearby parks, schools, shopping, golf courses, and all sorts of other fun entertainment.
- Additional media
- https://listings.northernsprucemedia.com/sites/aaaaxrm/unbranded
- Property taxes
- $4,780.80 per year / $398.40 per month
- Basement
- Finished
- Basement
- Full
- Year build
- -
- Type
- Detached
- Bedrooms
- 3
- Bathrooms
- 4
- Parking spots
- 6.0 Total | 2.0 Garage
- Floor
- -
- Balcony
- -
- Pool
- None
- External material
- Brick
- Roof type
- -
- Lot frontage
- -
- Lot depth
- -
- Heating
- Forced Air
- Fire place(s)
- Y
- Main
- Foyer
- 7’10” x 8’0”
- Kitchen
- 14’0” x 10’0”
- Dining
- 14’0” x 10’0”
- Living
- 14’12” x 10’12”
- Bathroom
- 6’6” x 4’0”
- In Betwn
- Laundry
- 6’12” x 6’0”
- Bsmt
- Rec
- 20’12” x 18’7”
- Kitchen
- 13’6” x 6’0”
- 2nd
- Prim Bdrm
- 18’12” x 11’7”
- 2nd Br
- 14’0” x 10’12”
- 3rd Br
- 14’0” x 10’12”
- Bathroom
- 8’12” x 5’7”
Listing Brokerage
- MLS® Listing
- X9046963
- Brokerage
- RE/MAX ESCARPMENT REALTY INC.
Similar homes for sale
These homes have similar price range, details and proximity to 39 Wilbur









