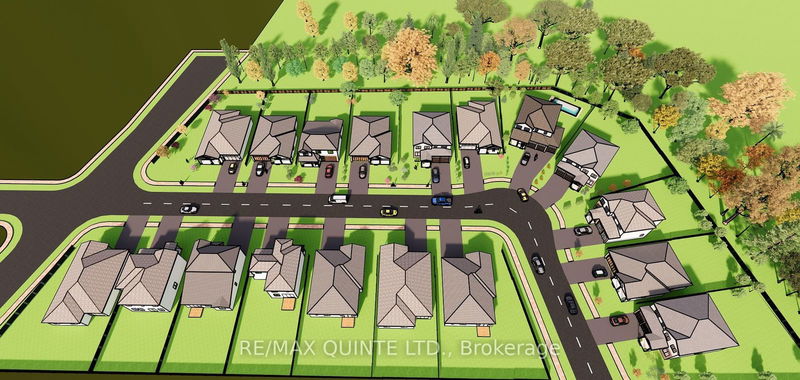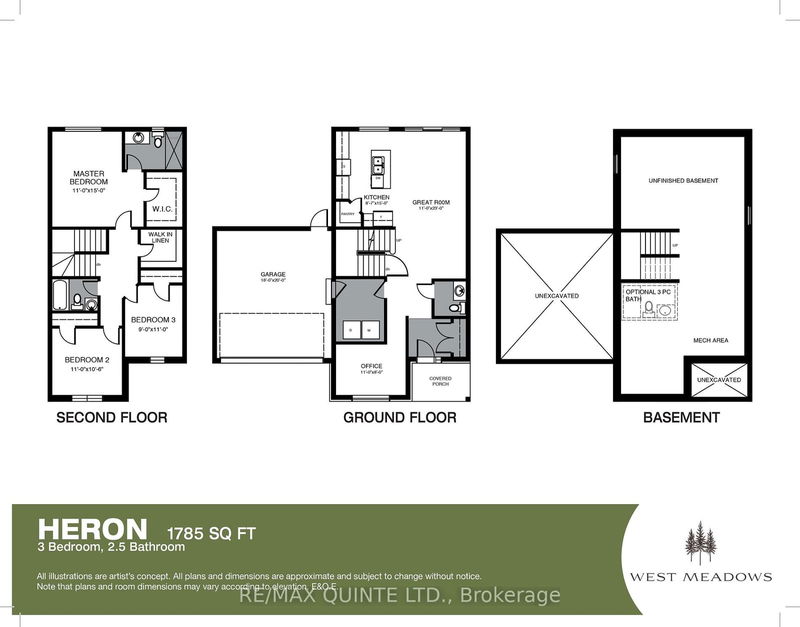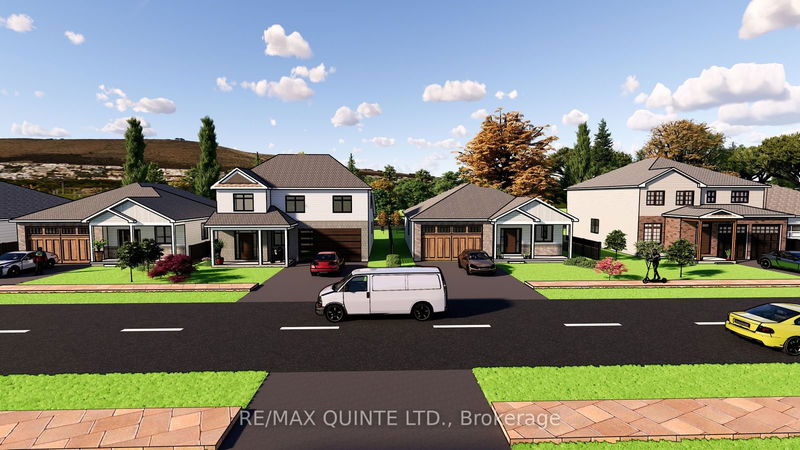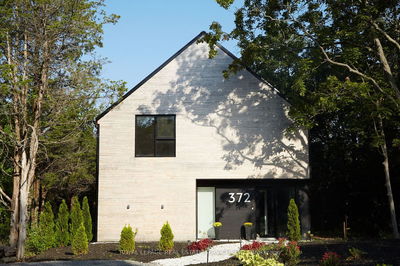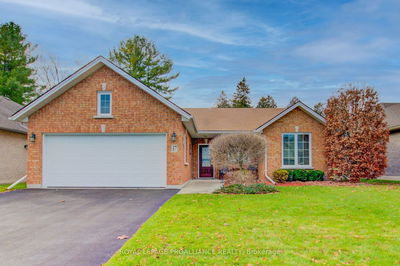15 French
Picton | Prince Edward County
$880,928.00
Listed 3 months ago
- 3 bed
- 3 bath
- 1500-2000 sqft
- 4.0 parking
- Detached
Instant Estimate
$866,465
-$14,464 compared to list price
Upper range
$963,020
Mid range
$866,465
Lower range
$769,909
Property history
- Now
- Listed on Jul 22, 2024
Listed for $880,928.00
78 days on market
- Feb 8, 2024
- 8 months ago
Expired
Listed for $880,928.00 • 5 months on market
Location & area
Schools nearby
Home Details
- Description
- Welcome to West Meadows - a community connected to nature. Enjoy strolling and biking the Millennium Trail and a convenient walk to the endless charm of Main Street shopping, restaurants, library and theatre. With a unique selection of spacious lots, you can choose from a mix of beautifully designed Detached Homes and Townhomes. This is the HERON (1785 sq ft - 3 bed/2.5 bath). Featuring a welcoming front porch, the functional foyer leads through to an open concept living area boasting a large great room and spacious kitchen. The second floor has 3 bedrooms, and a unique walk-in linen closet. Personalize your dream home from Port Picton Homes' extensive selection of options. Whether you're building your future with your family, or looking for a lifestyle for retirement, West Meadows is the perfect place to find County fun and recreation in every season. OTHER FLOORPLANS AVAILABLE
- Additional media
- -
- Property taxes
- $0.00 per year / $0.00 per month
- Basement
- Full
- Basement
- Unfinished
- Year build
- New
- Type
- Detached
- Bedrooms
- 3
- Bathrooms
- 3
- Parking spots
- 4.0 Total | 2.0 Garage
- Floor
- -
- Balcony
- -
- Pool
- None
- External material
- Brick
- Roof type
- -
- Lot frontage
- -
- Lot depth
- -
- Heating
- Forced Air
- Fire place(s)
- N
- Ground
- Kitchen
- 8’7” x 14’12”
- Bathroom
- 4’12” x 5’6”
- Living
- 10’12” x 22’12”
- Laundry
- 7’7” x 9’11”
- Office
- 10’12” x 7’12”
- 2nd
- Br
- 10’12” x 14’12”
- 2nd Br
- 10’12” x 10’6”
- 3rd Br
- 8’12” x 10’12”
- Bathroom
- 7’2” x 4’12”
- Bathroom
- 9’1” x 4’12”
- Pantry
- 6’7” x 6’0”
Listing Brokerage
- MLS® Listing
- X9049516
- Brokerage
- RE/MAX QUINTE LTD.
Similar homes for sale
These homes have similar price range, details and proximity to 15 French
