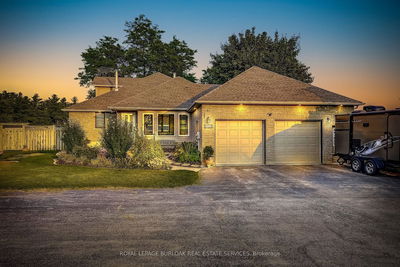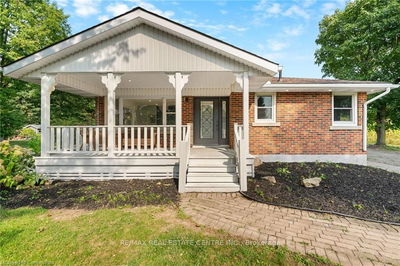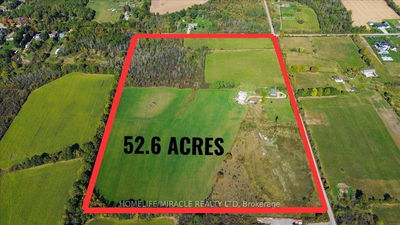551 EVANS
Waterdown | Hamilton
$1,099,000.00
Listed 3 months ago
- 3 bed
- 2 bath
- 700-1100 sqft
- 4.0 parking
- Detached
Instant Estimate
$1,161,864
+$62,864 compared to list price
Upper range
$1,387,810
Mid range
$1,161,864
Lower range
$935,918
Property history
- Jul 22, 2024
- 3 months ago
Price Change
Listed for $1,099,000.00 • about 1 month on market
Location & area
Schools nearby
Home Details
- Description
- Nestled in the heart of rural Hamilton, this charming 3+1 bedroom, 2 bathroom character home offers a spectacular opportunity for redevelopment. Surrounded by picturesque greenery, this property is a gardener's delight, providing ample space for outdoor activities and landscaping projects. Despite its serene, countryside setting, it remains conveniently close to amenities and within city limits, ensuring a perfect balance between tranquility and accessibility. The home, lovingly cared for by the same owner for 40 years, exudes warmth and pride of ownership. The family room, adorned with pine trim, radiates a cozy, inviting ambiance, making it an ideal space for family gatherings and relaxation. Each room is filled with natural light, creating a bright and cheerful environment throughout. Located near quaint Waterdown Village, residents can enjoy the unique local shops, cafes, and community events that the village offers. This property not only presents a comfortable living space but also holds tremendous potential for those looking to redevelop or expand. Its combination of rustic charm, prime location, and redevelopment potential makes it a rare and valuable find in the Hamilton area.
- Additional media
- https://snap360realestatemedia.hd.pics/551-Evans-Rd/idx
- Property taxes
- $5,900.00 per year / $491.67 per month
- Basement
- Finished
- Basement
- Full
- Year build
- 31-50
- Type
- Detached
- Bedrooms
- 3 + 1
- Bathrooms
- 2
- Parking spots
- 4.0 Total | 1.0 Garage
- Floor
- -
- Balcony
- -
- Pool
- None
- External material
- Vinyl Siding
- Roof type
- -
- Lot frontage
- -
- Lot depth
- -
- Heating
- Water
- Fire place(s)
- N
- Main
- Kitchen
- 8’11” x 10’11”
- Dining
- 11’4” x 8’12”
- Family
- 11’4” x 10’8”
- Living
- 18’10” x 10’12”
- Prim Bdrm
- 12’0” x 10’11”
- Br
- 9’10” x 10’11”
- Br
- 8’1” x 10’12”
- Bathroom
- 7’2” x 7’2”
- Lower
- Rec
- 25’7” x 11’4”
- Br
- 17’6” x 10’11”
- Workshop
- 10’12” x 19’8”
- Bathroom
- 4’4” x 10’11”
Listing Brokerage
- MLS® Listing
- X9050923
- Brokerage
- CENTURY 21 HERITAGE GROUP LTD.
Similar homes for sale
These homes have similar price range, details and proximity to 551 EVANS









