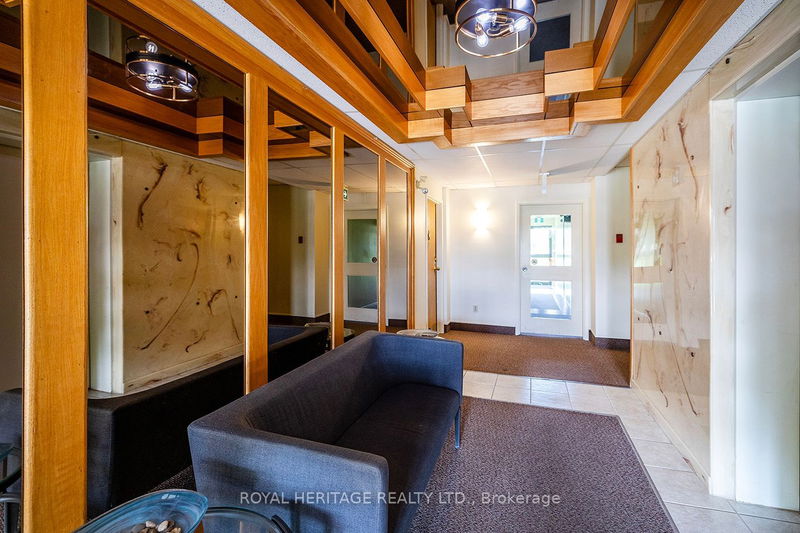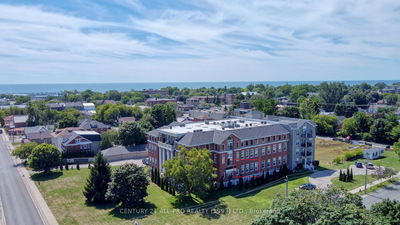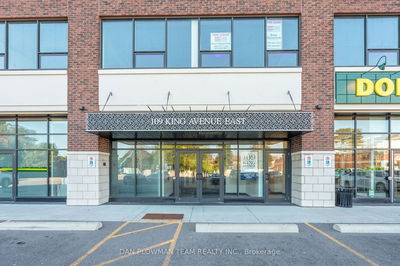209 - 2183 Walker
Ashburnham | Peterborough
$429,000.00
Listed 3 months ago
- 2 bed
- 2 bath
- 1000-1199 sqft
- 1.0 parking
- Condo Apt
Instant Estimate
$419,085
-$9,915 compared to list price
Upper range
$448,640
Mid range
$419,085
Lower range
$389,530
Property history
- Now
- Listed on Jul 23, 2024
Listed for $429,000.00
76 days on market
- May 12, 2022
- 2 years ago
Sold for $409,000.00
Listed for $409,000.00 • about 1 month on market
- Feb 14, 2020
- 5 years ago
Sold for $319,000.00
Listed for $329,900.00 • about 1 month on market
- Oct 18, 2019
- 5 years ago
Expired
Listed for $329,900.00 • 3 months on market
- Mar 1, 2002
- 23 years ago
Sold for $112,000.00
Listed for $114,900.00 • 17 days on market
Location & area
Schools nearby
Home Details
- Description
- * Garden View * Ideally Located in Peterborough's East City nearby All Amenities, Shopping, Beavermead Park & Golf. A Spacious layout loaded with Natural Light offers 2 Large Bedrooms & 2 Full Baths. Bright and Open Living & Dining Rooms overlooking Greenspace and Walkout to Your Own Private Covered Balcony. Eat-in Kitchen and Ensuite Laundry. A Mature and Quiet Building that is Maintenance Free for Residents. Exclusive Parking Spot includes Snow Removal around Your Car. This Lovely Unit is Awaiting your personal touches and is available for Immediate Possession!
- Additional media
- https://player.vimeo.com/video/988862577
- Property taxes
- $3,122.70 per year / $260.22 per month
- Condo fees
- $396.62
- Basement
- None
- Year build
- -
- Type
- Condo Apt
- Bedrooms
- 2
- Bathrooms
- 2
- Pet rules
- Restrict
- Parking spots
- 1.0 Total
- Parking types
- Exclusive
- Floor
- -
- Balcony
- Terr
- Pool
- -
- External material
- Brick
- Roof type
- -
- Lot frontage
- -
- Lot depth
- -
- Heating
- Baseboard
- Fire place(s)
- N
- Locker
- None
- Building amenities
- -
- Main
- Kitchen
- 11’7” x 12’8”
- Living
- 19’8” x 10’11”
- Dining
- 18’10” x 9’11”
- Prim Bdrm
- 19’8” x 10’10”
- Br
- 16’2” x 8’11”
- Laundry
- 7’0” x 5’9”
- Bathroom
- 8’4” x 6’12”
- Bathroom
- 8’5” x 6’12”
Listing Brokerage
- MLS® Listing
- X9051160
- Brokerage
- ROYAL HERITAGE REALTY LTD.
Similar homes for sale
These homes have similar price range, details and proximity to 2183 Walker









