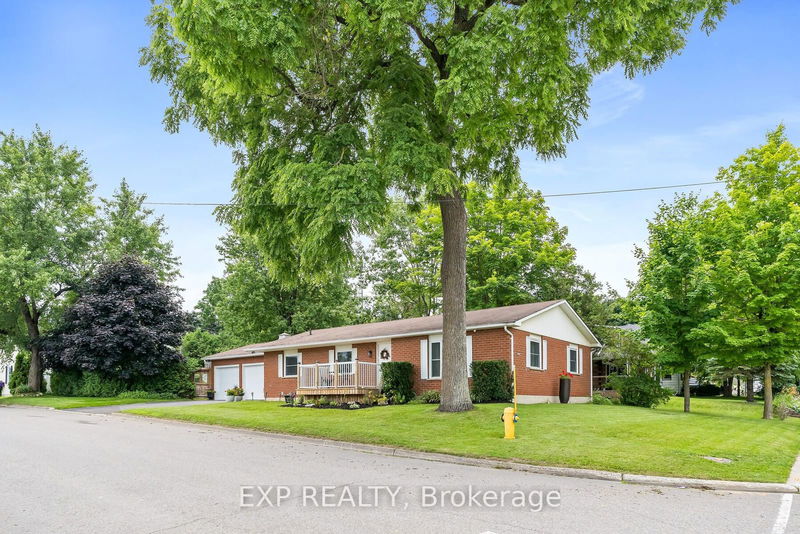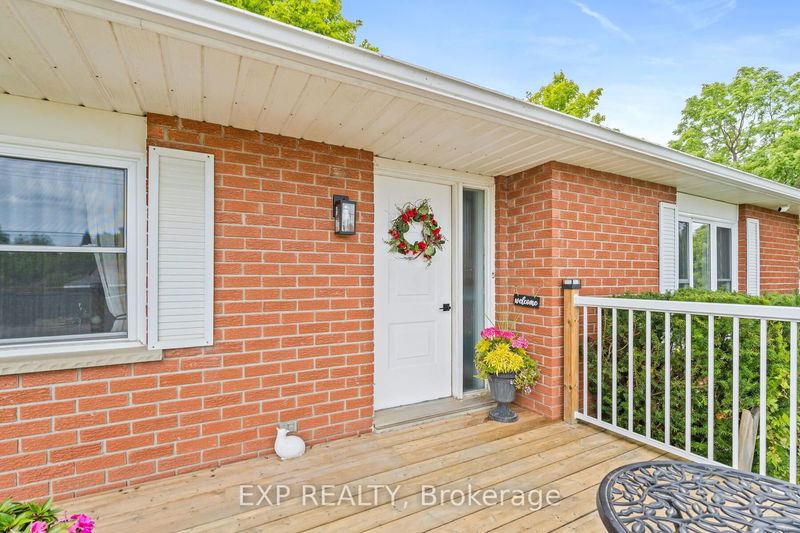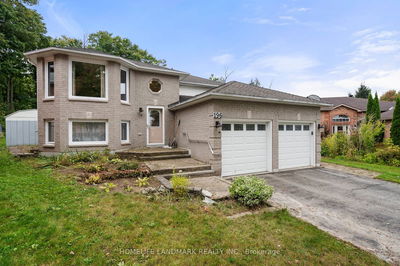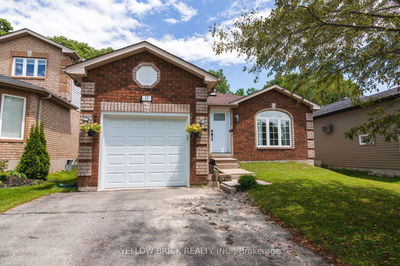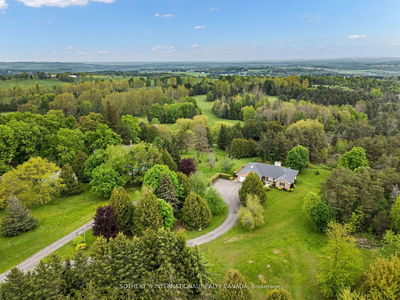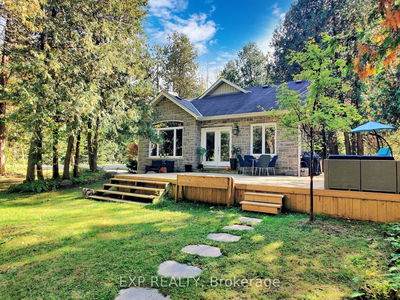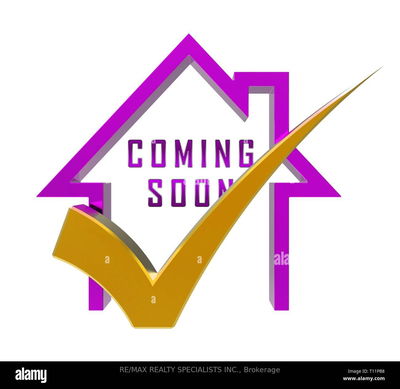429 Main
Shelburne | Shelburne
$759,900.00
Listed 3 months ago
- 2 bed
- 3 bath
- 1100-1500 sqft
- 6.0 parking
- Detached
Instant Estimate
$748,537
-$11,363 compared to list price
Upper range
$826,307
Mid range
$748,537
Lower range
$670,768
Property history
- Jul 24, 2024
- 3 months ago
Sold Conditionally with Escalation Clause
Listed for $759,900.00 • on market
Location & area
Schools nearby
Home Details
- Description
- Welcome To Shelburne. This Well Maintained Royal Built Home -1986, All Brick Bungalow is sure to impress. Main Floor Living With Only 2 Steps From Garage, Front Door Entry Off Of Deck into Open Foyer And Living Area. Bright Eat In Kitchen With Freshly Painted Oak Cupboards. Separate Dining Room Off Kitchen With Large Bright Window. Spacious Living Room 2 Large Windows Lots of Natural Light. Master Bedroom With His & Hers Double Closets. 4pc Bath Off Master And Main Hallway. 2nd Bedroom With Double Closet And 2 Pc Semi Ensuite. Semi Ensuite Off Convenient Main Floor Laundry With Built In Cabinets. Downstairs You Will Find A Fully Finished Large Family Rm To Indulge in Family Movie Nights. Beautiful 4Pc Bath. Bedroom 3 With His And Her Closets. Bedroom 4 With Double Closet. Vinyl Plank Flooring Throughout Entire Area. Nice Sized Front Deck For Relaxing Or Socializing, Fully Fenced Private Backyard Perfect For Sitting And Relaxing By A Fire. Insulated Large Garden Shed or Hobby/Workshop. Back Access Lane And Gates to Side/Backyard.
- Additional media
- https://tours.canadapropertytours.ca/2261787?idx=1
- Property taxes
- $4,356.00 per year / $363.00 per month
- Basement
- Finished
- Basement
- Full
- Year build
- -
- Type
- Detached
- Bedrooms
- 2 + 2
- Bathrooms
- 3
- Parking spots
- 6.0 Total | 2.0 Garage
- Floor
- -
- Balcony
- -
- Pool
- None
- External material
- Brick
- Roof type
- -
- Lot frontage
- -
- Lot depth
- -
- Heating
- Forced Air
- Fire place(s)
- N
- Main
- Prim Bdrm
- 12’11” x 10’12”
- 2nd Br
- 13’2” x 9’8”
- Kitchen
- 12’8” x 8’10”
- Dining
- 11’2” x 10’3”
- Living
- 16’12” x 12’11”
- Laundry
- 8’0” x 6’8”
- Bsmt
- Family
- 28’3” x 24’5”
- 3rd Br
- 10’2” x 9’11”
- 4th Br
- 16’7” x 10’2”
Listing Brokerage
- MLS® Listing
- X9052863
- Brokerage
- EXP REALTY
Similar homes for sale
These homes have similar price range, details and proximity to 429 Main

