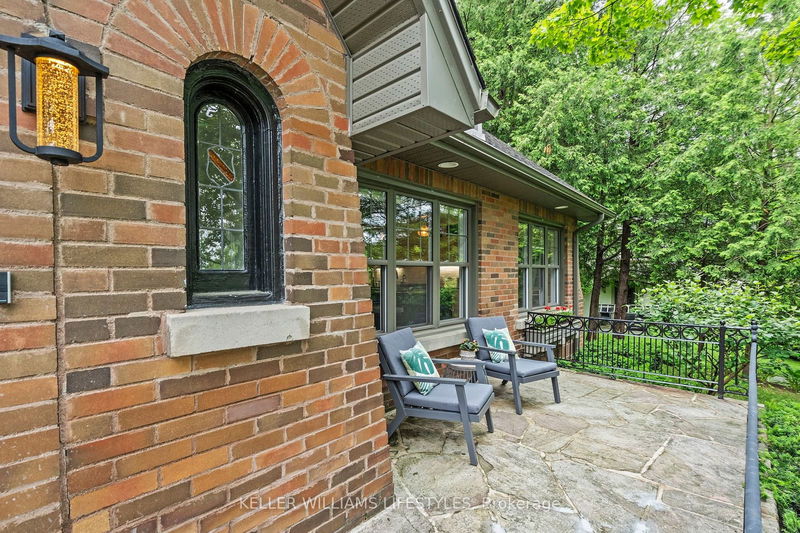451 Westmount
South C | London
$1,290,000.00
Listed 2 months ago
- 4 bed
- 3 bath
- 2000-2500 sqft
- 7.0 parking
- Detached
Instant Estimate
$1,247,994
-$42,006 compared to list price
Upper range
$1,369,670
Mid range
$1,247,994
Lower range
$1,126,317
Property history
- Now
- Listed on Jul 25, 2024
Listed for $1,290,000.00
75 days on market
- Jul 3, 2024
- 3 months ago
Terminated
Listed for $1,375,000.00 • 22 days on market
- Oct 31, 2023
- 11 months ago
Terminated
Listed for $1,420,000.00 • on market
- Jan 27, 2017
- 8 years ago
Sold for $694,000.00
Listed for $675,000.00 • 8 days on market
- Jul 11, 2014
- 10 years ago
Terminated
Listed for $649,900.00 • on market
- May 1, 2014
- 10 years ago
Terminated
Listed for $699,500.00 • on market
- Nov 27, 2013
- 11 years ago
Expired
Listed for $699,500.00 • 4 months on market
- Aug 19, 2013
- 11 years ago
Expired
Listed for $699,800.00 • 3 months on market
- Jun 6, 2012
- 12 years ago
Sold for $205,000.00
Listed for $280,000.00 • 23 days on market
Location & area
Schools nearby
Home Details
- Description
- Elevate your lifestyle with this magnificent Hillside Retreat - A Taste of Cottage Country in the Heart of the City! This spectacular home in Westmount Hills is located in a tranquil and serene setting nestled amongst a canopy of mature trees. Featuring 4 bedrooms, 2.5 bathrooms, an oversized 1.5 car garage, and multiple outdoor living spaces this home is sure to impress! The main floor has a spacious updated kitchen with a gorgeous backsplash, kitchen-island, granite countertops and leads to the dining area with lots of natural light, wainscotting and french doors. Youll love the living room with a gas fireplace that leads to the sunroom. There are patio doors leading to a large private patio. The main floor has two bedrooms and a full bathroom. Venture to the upper level, where you'll find another bedroom, as well as a spacious primary bedroom suite. The primary bedroom boasts a generous walk-in closet and an ensuite bathroom adorned with heated floors and a glass shower. A private patio off the primary bedroom offers breathtaking views of the mature trees, providing a serene backdrop to the songs of birds ,and glimpses of passing wildlife. The lower level has a large family room with a cozy seating area, a two-piece bathroom, a games area, and a central wet bar- the perfect setting for entertaining! There is an oversized mud room/laundry room with a convenient entrance to the garage. Step outside to enjoy your newly renovated patio, featuring natural stone, a luxurious hot tub, an elegant pergola, landscaped lighting, and inviting seating areas - the perfect retreat to unwind and entertain. Close to Springbank Park, Reservoir Park, Thames Valley Golf Club, and convenient access to shopping and amenities. Recent Updates Include: Extensive Patio Area Installation with Jacuzzi Hot Tub and Pergola (2022), 220amp Panel Upgrade (2022), Releaded Front Door Beveled Glass (Oct 2022), New Septic Liner (2022).
- Additional media
- https://www.youtube.com/watch?v=y8lWn-jnAAw
- Property taxes
- $7,788.01 per year / $649.00 per month
- Basement
- Full
- Basement
- Part Fin
- Year build
- 51-99
- Type
- Detached
- Bedrooms
- 4
- Bathrooms
- 3
- Parking spots
- 7.0 Total | 1.0 Garage
- Floor
- -
- Balcony
- -
- Pool
- None
- External material
- Board/Batten
- Roof type
- -
- Lot frontage
- -
- Lot depth
- -
- Heating
- Forced Air
- Fire place(s)
- Y
- Main
- Foyer
- 7’2” x 5’2”
- Living
- 13’5” x 18’11”
- Sunroom
- 8’8” x 14’2”
- Br
- 12’7” x 10’1”
- Bathroom
- 6’11” x 6’2”
- 2nd Br
- 10’1” x 12’6”
- Kitchen
- 9’2” x 22’12”
- Dining
- 12’3” x 13’7”
- Upper
- Prim Bdrm
- 22’10” x 20’8”
- Bathroom
- 13’6” x 5’8”
- Lower
- Laundry
- 13’11” x 12’9”
- Family
- 26’6” x 25’8”
Listing Brokerage
- MLS® Listing
- X9054984
- Brokerage
- KELLER WILLIAMS LIFESTYLES
Similar homes for sale
These homes have similar price range, details and proximity to 451 Westmount









