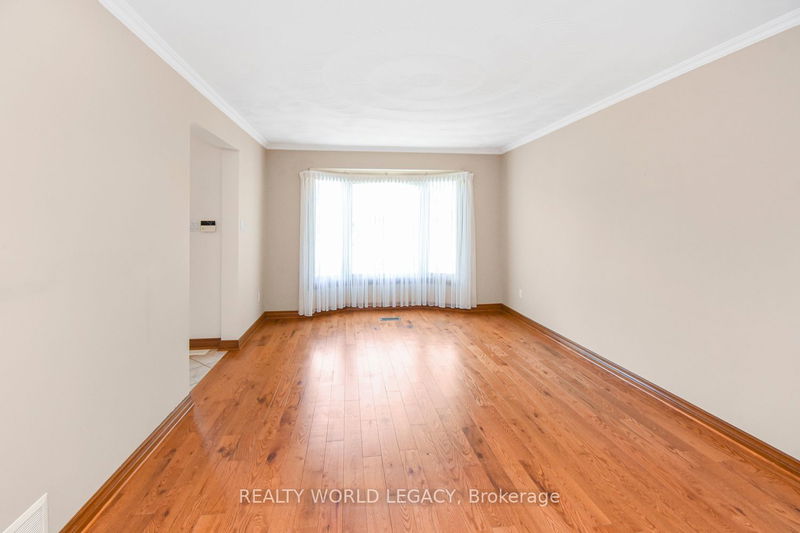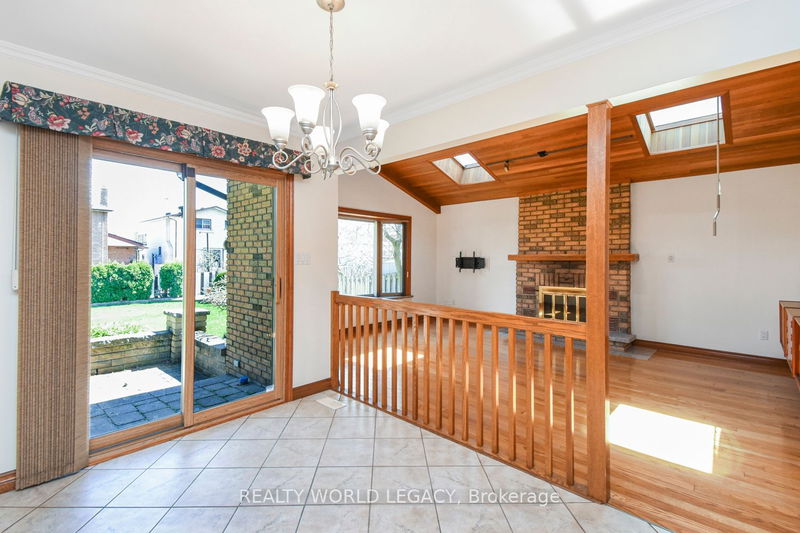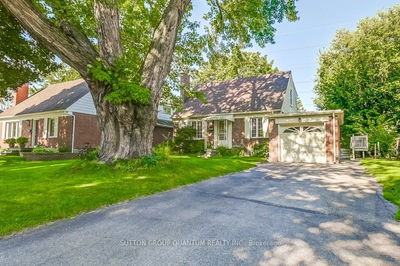22 Glen Park
Vincent | Hamilton
$1,099,900.00
Listed 3 months ago
- 3 bed
- 4 bath
- 2000-2500 sqft
- 2.0 parking
- Detached
Instant Estimate
$1,068,917
-$30,983 compared to list price
Upper range
$1,197,334
Mid range
$1,068,917
Lower range
$940,500
Property history
- Now
- Listed on Jul 25, 2024
Listed for $1,099,900.00
75 days on market
- Apr 18, 2024
- 6 months ago
Terminated
Listed for $1,199,900.00 • 3 months on market
Location & area
Schools nearby
Home Details
- Description
- Looking for a Spacious two story home, located on a quiet court with a HUGE YARD? This home has been meticulously maintained by the original owners in a family friendly neighbourhood. Walking distance to schools, parks, shopping, public transit and just minutes to Redhill Expressway. Family sized eat-in kitchen with updated cabinets, granite counters, stainless steel appliances and convenient walk-out to covered patio. The rear yard offers an interlock patio and extensive stone work. Homey Main floor family room with a wood burning fireplace, natural wood ceiling detail and built-in teak cabinets. Upper level features three spacious bedrooms with two baths. NOTE the HUGE ensuite off the primary bedroom. The lower level is finished with a washroom, recreation room, workshop, utility room and SAUNA. NOTE: this is one of those rare homes offering additional basement space because it has been excavated under the garage. Perfect for the hobbyist or wine maker.
- Additional media
- https://www.venturehomes.ca/virtualtour.asp?tourid=67593#self
- Property taxes
- $6,276.00 per year / $523.00 per month
- Basement
- Finished
- Basement
- Full
- Year build
- 31-50
- Type
- Detached
- Bedrooms
- 3
- Bathrooms
- 4
- Parking spots
- 2.0 Total | 2.0 Garage
- Floor
- -
- Balcony
- -
- Pool
- None
- External material
- Brick
- Roof type
- -
- Lot frontage
- -
- Lot depth
- -
- Heating
- Forced Air
- Fire place(s)
- Y
- Main
- Living
- 16’11” x 14’5”
- Dining
- 13’6” x 9’11”
- Kitchen
- 17’4” x 11’11”
- Family
- 18’0” x 13’6”
- 2nd
- Prim Bdrm
- 15’3” x 11’6”
- Br
- 13’2” x 10’2”
- Br
- 12’12” x 8’11”
- Bsmt
- Rec
- 17’4” x 12’8”
- Rec
- 16’3” x 11’4”
- Workshop
- 21’8” x 10’10”
Listing Brokerage
- MLS® Listing
- X9055269
- Brokerage
- REALTY WORLD LEGACY
Similar homes for sale
These homes have similar price range, details and proximity to 22 Glen Park









