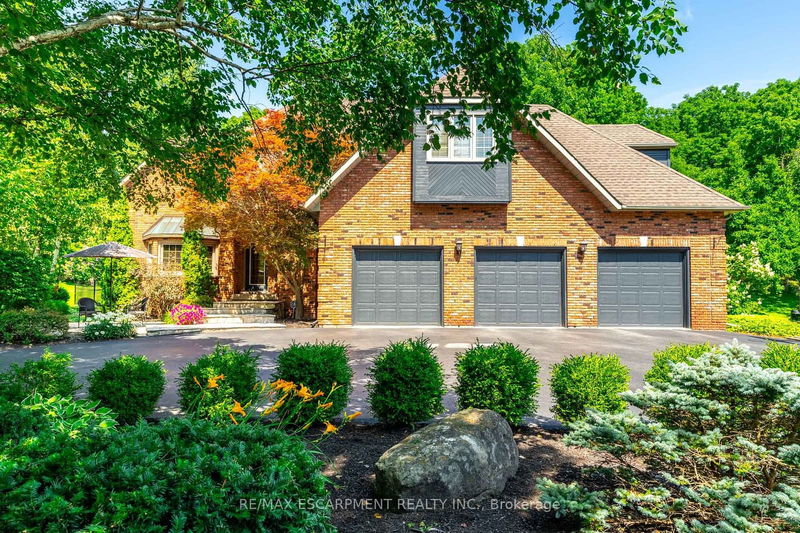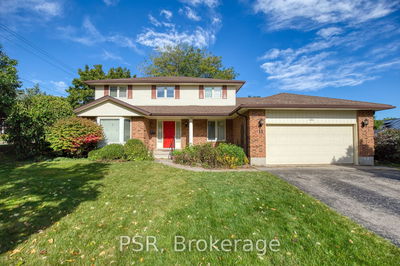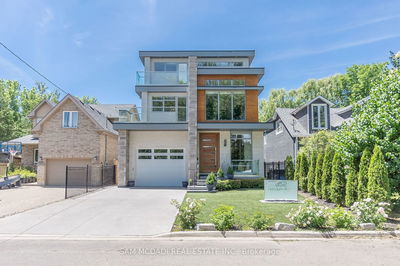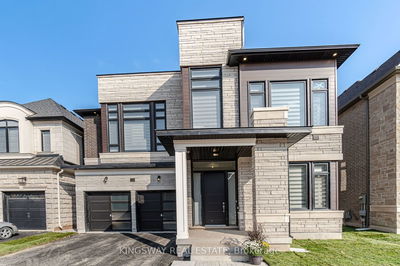47 Woodend
Rural Flamborough | Hamilton
$2,595,000.00
Listed 2 months ago
- 5 bed
- 5 bath
- 3500-5000 sqft
- 7.0 parking
- Detached
Instant Estimate
$2,429,595
-$165,405 compared to list price
Upper range
$2,854,482
Mid range
$2,429,595
Lower range
$2,004,708
Property history
- Now
- Listed on Jul 26, 2024
Listed for $2,595,000.00
73 days on market
- Sep 6, 2022
- 2 years ago
Expired
Listed for $2,995,000.00 • 3 months on market
Location & area
Schools nearby
Home Details
- Description
- Nestled on a 1.89 acre lot with mature trees, this 5 bedroom family home offers the ultimate blend of luxury and tranquility. 4522 SF above grade with an additional 2000 SF finished basement. Pull into the drive to find a professionally landscaped property featuring a three car garage for ample parking and storage. The main floor is an entertainers delight featuring a spacious living/dining area, office (ideal for remote work) as well as a large family room with a literal wall of windows. The heart of the home, an eat in kitchen with an island as well as a separate chefs pantry, is perfect for entertaining and family gatherings. You will find 5 generous bedrooms upstairs including a primary bedroom retreat. The basement is designed for R&R, boasting a recreation room with bar, home theatre room and an office that could easily serve as a guest bdrm. Outside, escape to you private oasis with hot tub, inground pool, deck and patio area and gazebo surrounded by nature. RSA.
- Additional media
- -
- Property taxes
- $12,570.00 per year / $1,047.50 per month
- Basement
- Finished
- Basement
- Full
- Year build
- 31-50
- Type
- Detached
- Bedrooms
- 5
- Bathrooms
- 5
- Parking spots
- 7.0 Total | 3.0 Garage
- Floor
- -
- Balcony
- -
- Pool
- Inground
- External material
- Brick
- Roof type
- -
- Lot frontage
- -
- Lot depth
- -
- Heating
- Forced Air
- Fire place(s)
- N
- Ground
- Family
- 20’10” x 20’8”
- Kitchen
- 29’0” x 15’5”
- Office
- 18’0” x 12’5”
- Living
- 27’8” x 14’12”
- Laundry
- 10’8” x 5’5”
- 2nd
- Prim Bdrm
- 23’5” x 20’11”
- Br
- 16’8” x 14’7”
- Br
- 16’2” x 13’10”
- Br
- 14’4” x 12’5”
- Br
- 14’4” x 12’0”
- Bsmt
- Rec
- 27’8” x 20’12”
- Media/Ent
- 25’12” x 20’3”
Listing Brokerage
- MLS® Listing
- X9107986
- Brokerage
- RE/MAX ESCARPMENT REALTY INC.
Similar homes for sale
These homes have similar price range, details and proximity to 47 Woodend









