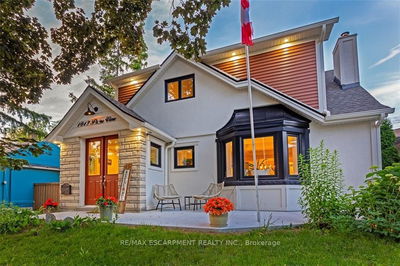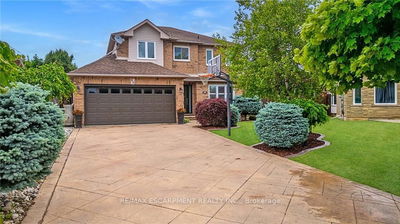16 Cahill
| Brantford
$950,000.00
Listed 2 months ago
- 4 bed
- 4 bath
- 2000-2500 sqft
- 4.0 parking
- Detached
Instant Estimate
$935,450
-$14,550 compared to list price
Upper range
$994,001
Mid range
$935,450
Lower range
$876,899
Property history
- Now
- Listed on Jul 26, 2024
Listed for $950,000.00
74 days on market
- Jun 6, 2024
- 4 months ago
Terminated
Listed for $975,000.00 • about 2 months on market
- May 4, 2024
- 5 months ago
Terminated
Listed for $980,000.00 • about 1 month on market
- Apr 17, 2024
- 6 months ago
Terminated
Listed for $1,050,000.00 • 17 days on market
Location & area
Schools nearby
Home Details
- Description
- Must see this stunning less then 2 year old Detached House approx. 2400 sqft in West Brant with 4-bedroom & 4-washroom + Media Loft. This home offers an abundance of natural light and spacious rooms, providing a perfect blend of comfort and style. Main floor has living, family, dining, kitchen and 2pc washroom. Upstairs, you'll find the 4 generously-sized bedrooms and 3 washrooms, Media Loft and conveniently located Laundry on upper level. Basement, you'll get big untouched area waiting for your creative touch . New Furnace, A/C (all new 2022) & owned). The Rooms are designed to optimize natural light, with large windows, creating a warm and inviting atmosphere and filling the home with an abundance of sunshine. Outside, the Backyard provides an ideal space for outdoor activities or simply relaxing while enjoying the fresh air.
- Additional media
- -
- Property taxes
- $5,622.00 per year / $468.50 per month
- Basement
- Unfinished
- Year build
- 0-5
- Type
- Detached
- Bedrooms
- 4
- Bathrooms
- 4
- Parking spots
- 4.0 Total | 2.0 Garage
- Floor
- -
- Balcony
- -
- Pool
- None
- External material
- Brick
- Roof type
- -
- Lot frontage
- -
- Lot depth
- -
- Heating
- Forced Air
- Fire place(s)
- N
- 2nd
- Prim Bdrm
- 16’10” x 14’6”
- 2nd Br
- 9’12” x 9’12”
- 3rd Br
- 10’2” x 13’6”
- 4th Br
- 10’6” x 9’12”
- Media/Ent
- 10’6” x 10’12”
- Laundry
- 0’0” x 0’0”
- Ground
- Living
- 14’6” x 11’12”
- Family
- 14’6” x 13’6”
- Dining
- 10’12” x 10’12”
- Kitchen
- 11’10” x 6’7”
- Bathroom
- 0’0” x 0’0”
- Bsmt
- Cold/Cant
- 0’0” x 0’0”
Listing Brokerage
- MLS® Listing
- X9132319
- Brokerage
- HOMELIFE SILVERCITY REALTY INC.
Similar homes for sale
These homes have similar price range, details and proximity to 16 Cahill









