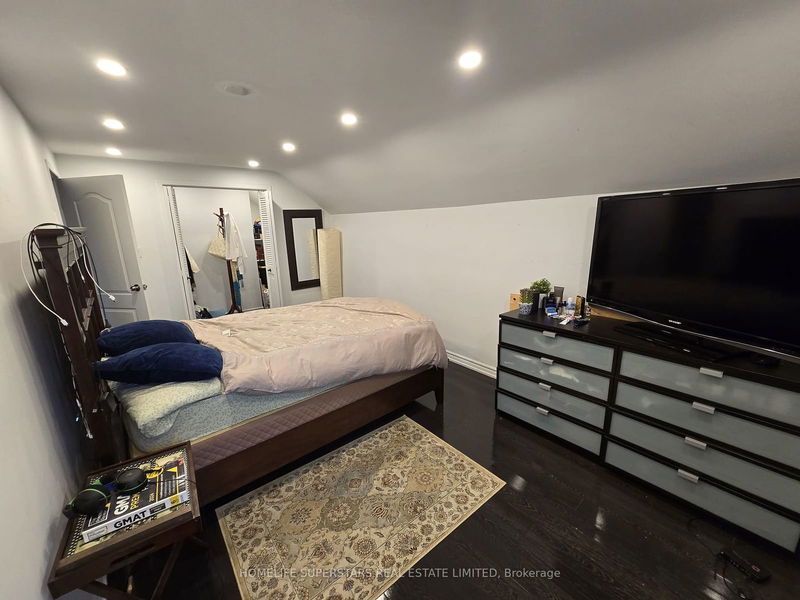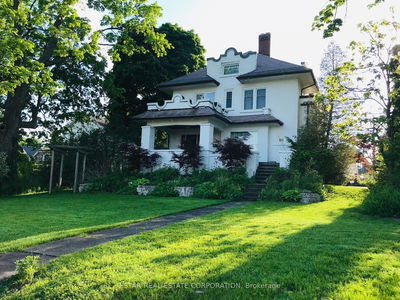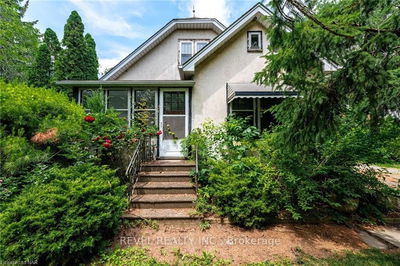8176 Sarah
| Niagara Falls
$1,699,999.00
Listed 3 months ago
- 5 bed
- 10 bath
- 3500-5000 sqft
- 8.0 parking
- Detached
Instant Estimate
$1,684,086
-$15,913 compared to list price
Upper range
$2,041,750
Mid range
$1,684,086
Lower range
$1,326,421
Property history
- Now
- Listed on Jul 26, 2024
Listed for $1,699,999.00
75 days on market
Location & area
Schools nearby
Home Details
- Description
- Fronting On Picturesque Street In Chippawa, 3,500 Sq ft, 2 Storey (5 Bdrm, 4 Bath ) Enjoys Municipal Services & Beauty Of Niagara River! 100`x150` Professionally Landscaped Lot Fronts On Sarah & Backs On Niagara Pkwy. Huge Open Concept Living Space, Modern Kitchen, Big Windows, Fireplace, In Ground Heated Swimming Pool, Concrete Patio & List Continues. Finished Basement Has an open concept with a huge bar as the highlight of the room, as well as a walkout entrance. Unobstructed View Of River. Imagine watching the Beautiful Sunrise with your morning coffee & Having The View Of Niagara River, Niagara Falls Skyline & All Of Surrounding Nature. Imagine Spending Night On Pool Deck While Having Front Seat To Fireworks. Being a corner lot, you get all the privacy and space you may need with an open lot of beautiful trees around. The house is also right opposite a community tennis court and basketball court, allowing it to be the perfect spot to spend your evenings, especially in the summer. It is also a well lit property with more than 200 pot lights both inside and outside, ensuring it has that luxurious look.
- Additional media
- -
- Property taxes
- $10,840.00 per year / $903.33 per month
- Basement
- Finished
- Basement
- Sep Entrance
- Year build
- 51-99
- Type
- Detached
- Bedrooms
- 5
- Bathrooms
- 10
- Parking spots
- 8.0 Total | 2.0 Garage
- Floor
- -
- Balcony
- -
- Pool
- Inground
- External material
- Brick
- Roof type
- -
- Lot frontage
- -
- Lot depth
- -
- Heating
- Baseboard
- Fire place(s)
- Y
- Ground
- Br
- 14’0” x 12’12”
- Living
- 10’12” x 20’0”
- Family
- 12’12” x 10’12”
- Kitchen
- 14’0” x 14’0”
- Dining
- 10’12” x 12’0”
- Exercise
- 12’9” x 12’8”
- 2nd
- 2nd Br
- 12’12” x 10’12”
- 3rd Br
- 12’12” x 18’0”
- 4th Br
- 18’0” x 10’12”
- 5th Br
- 10’6” x 16’9”
Listing Brokerage
- MLS® Listing
- X9160517
- Brokerage
- HOMELIFE SUPERSTARS REAL ESTATE LIMITED
Similar homes for sale
These homes have similar price range, details and proximity to 8176 Sarah









