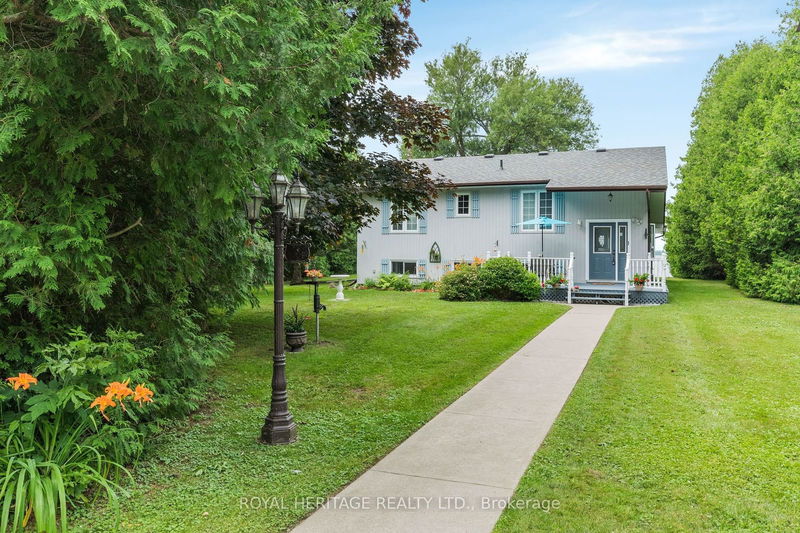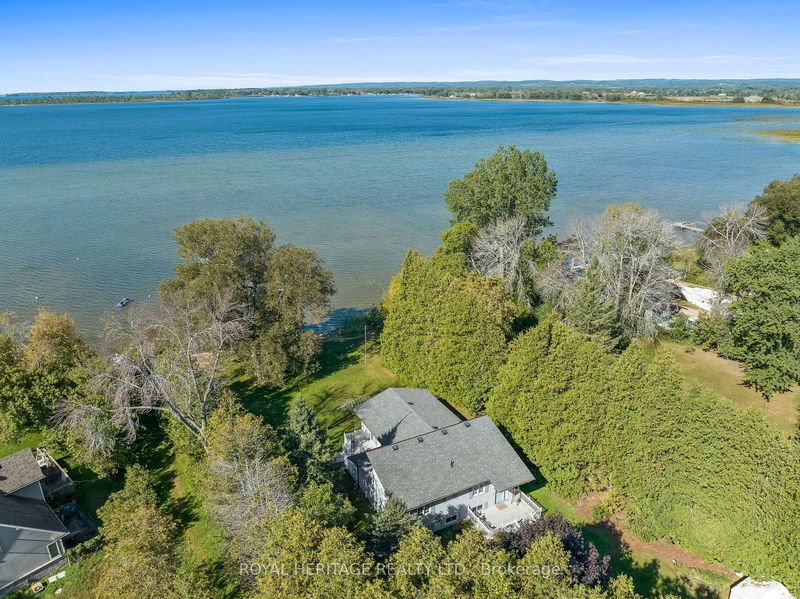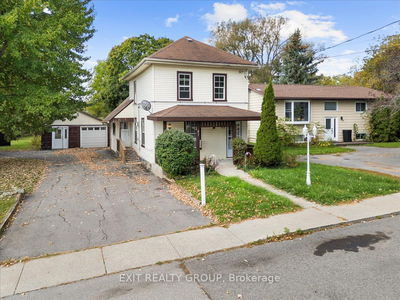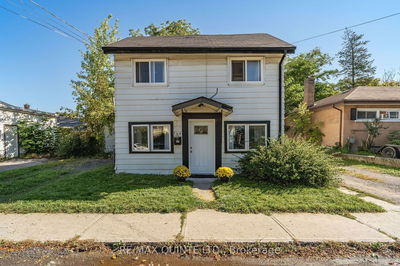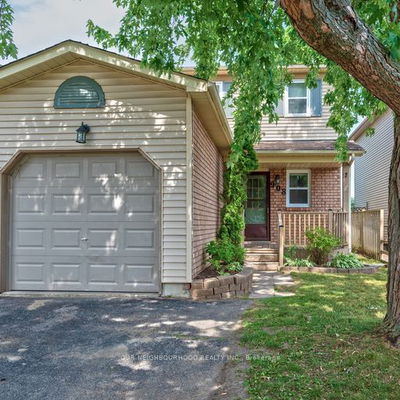230 Parkview
Ameliasburgh | Prince Edward County
$899,900.00
Listed 2 months ago
- 3 bed
- 2 bath
- - sqft
- 6.0 parking
- Detached
Instant Estimate
$905,850
+$5,950 compared to list price
Upper range
$1,052,751
Mid range
$905,850
Lower range
$758,949
Property history
- Jul 29, 2024
- 2 months ago
Price Change
Listed for $899,900.00 • about 1 month on market
- May 30, 2024
- 4 months ago
Terminated
Listed for $974,900.00 • about 2 months on market
Location & area
Schools nearby
Home Details
- Description
- Incredible Weller's Bay Lake House, ideally situated on 100 feet of waterfront! Conveniently located at the gateway to Prince Edward County - known for it it's award winning wineries and incredible restaurants, and just 90 minutes from the GTA - This amazing property offers both convenience and serenity! Enjoy breathtaking views of the water from every window. Step out onto your spacious deck and stroll down to your private water access. Weller's Bay is perfect for boating and fishing. Across the Bay you will find a beautiful beach, and just a short boat ride will take you into Lake Ontario. Float all of your stress away in the warm waters. With three bedrooms (one on the main floor) and two full bathrooms - there is plenty of space for family and friends. A spacious and fully equipped kitchen as well as a large living room make entertaining a breeze! A finished rec room in the basement allows more space for guests and entertaining. Conveniently equipped with main floor laundry as well as an oversized detached double garage - this property has it all. Live here year round - on the full municipally maintained road, or use this as your perfect vacation home.
- Additional media
- https://unbranded.youriguide.com/230_parkview_rd_carrying_place_on/
- Property taxes
- $3,844.00 per year / $320.33 per month
- Basement
- Finished
- Basement
- Full
- Year build
- 51-99
- Type
- Detached
- Bedrooms
- 3
- Bathrooms
- 2
- Parking spots
- 6.0 Total | 2.0 Garage
- Floor
- -
- Balcony
- -
- Pool
- None
- External material
- Vinyl Siding
- Roof type
- -
- Lot frontage
- -
- Lot depth
- -
- Heating
- Baseboard
- Fire place(s)
- Y
- Main
- Kitchen
- 11’3” x 12’4”
- Dining
- 9’11” x 11’4”
- Living
- 23’2” x 23’7”
- Br
- 11’6” x 11’1”
- Bathroom
- 9’7” x 7’8”
- 2nd
- Br
- 10’7” x 12’2”
- Prim Bdrm
- 12’2” x 15’5”
- Bathroom
- 4’9” x 12’2”
- Lower
- Rec
- 27’11” x 12’6”
Listing Brokerage
- MLS® Listing
- X9229722
- Brokerage
- ROYAL HERITAGE REALTY LTD.
Similar homes for sale
These homes have similar price range, details and proximity to 230 Parkview
